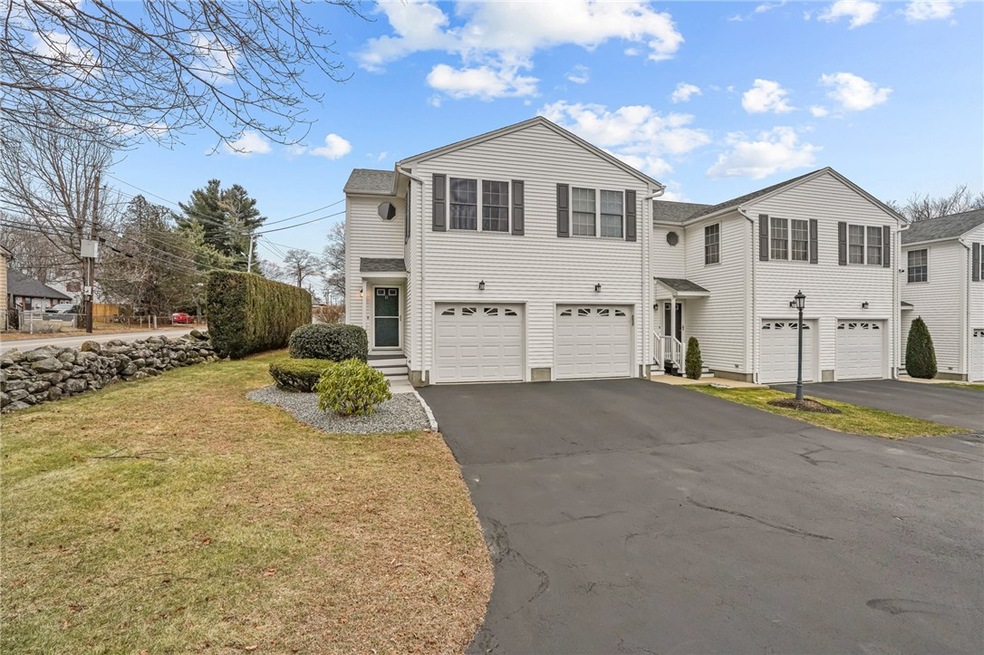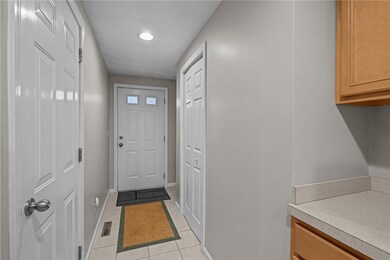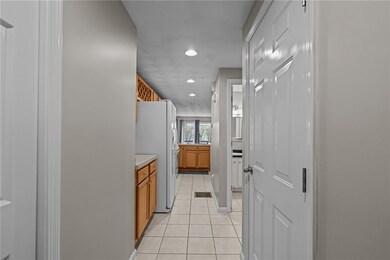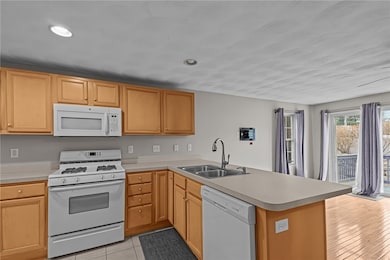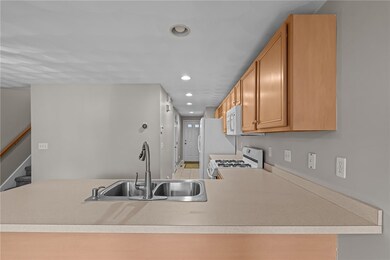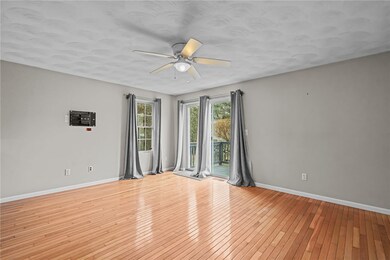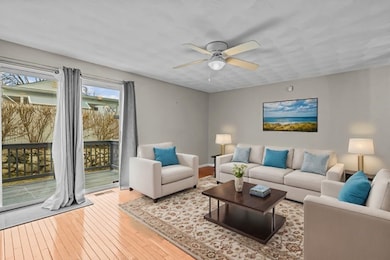
572 Smithfield Rd Unit 11 North Providence, RI 02904
Greystone-Centredale NeighborhoodHighlights
- Wood Flooring
- 1 Car Attached Garage
- Public Transportation
- Recreation Facilities
- Storage Room
- Shops
About This Home
As of April 2025Immaculate 2 bed 1.5 bath townhouse set in a quiet complex in North Providence. This unit offers an open concept living, dining, and kitchen area, 2 very large bedrooms with walk in closets, hardwood floors, attached 1 car garage and much more! Laundry in unit! The basement offers plenty of room for storage or additional expansion in the future. Water and sewer included in fee. Truly a commuter's dream located just 45 minutes to Boston and 10 minutes to Downtown Providence. Schedule your private showing today.
Last Agent to Sell the Property
Century 21 Limitless License #RES.0041303 Listed on: 02/18/2025

Townhouse Details
Home Type
- Townhome
Est. Annual Taxes
- $4,709
Year Built
- Built in 2002
HOA Fees
- $250 Monthly HOA Fees
Parking
- 1 Car Attached Garage
- Garage Door Opener
- Driveway
- Unassigned Parking
Home Design
- Vinyl Siding
- Concrete Perimeter Foundation
Interior Spaces
- 2-Story Property
- Storage Room
- Utility Room
Kitchen
- <<OvenToken>>
- Range<<rangeHoodToken>>
- <<microwave>>
- Dishwasher
Flooring
- Wood
- Carpet
- Ceramic Tile
Bedrooms and Bathrooms
- 2 Bedrooms
Laundry
- Laundry in unit
- Dryer
- Washer
Unfinished Basement
- Basement Fills Entire Space Under The House
- Interior Basement Entry
Location
- Property near a hospital
Utilities
- Forced Air Heating and Cooling System
- Heating System Uses Gas
- 100 Amp Service
- Gas Water Heater
Listing and Financial Details
- Legal Lot and Block 11B / 776
- Assessor Parcel Number 572SMITHFIELDRD11NPRO
Community Details
Overview
- Association fees include ground maintenance, sewer, snow removal, water
Amenities
- Shops
- Restaurant
- Public Transportation
Recreation
- Recreation Facilities
Pet Policy
- Pets Allowed
Ownership History
Purchase Details
Home Financials for this Owner
Home Financials are based on the most recent Mortgage that was taken out on this home.Purchase Details
Home Financials for this Owner
Home Financials are based on the most recent Mortgage that was taken out on this home.Purchase Details
Purchase Details
Purchase Details
Home Financials for this Owner
Home Financials are based on the most recent Mortgage that was taken out on this home.Similar Homes in the area
Home Values in the Area
Average Home Value in this Area
Purchase History
| Date | Type | Sale Price | Title Company |
|---|---|---|---|
| Warranty Deed | $357,000 | None Available | |
| Warranty Deed | $357,000 | None Available | |
| Warranty Deed | -- | None Available | |
| Warranty Deed | -- | None Available | |
| Warranty Deed | -- | None Available | |
| Warranty Deed | $122,000 | -- | |
| Warranty Deed | $122,000 | -- | |
| Warranty Deed | $122,000 | -- | |
| Quit Claim Deed | -- | -- | |
| Quit Claim Deed | -- | -- | |
| Deed | $140,000 | -- | |
| Deed | $140,000 | -- |
Mortgage History
| Date | Status | Loan Amount | Loan Type |
|---|---|---|---|
| Open | $207,000 | Purchase Money Mortgage | |
| Closed | $207,000 | Purchase Money Mortgage | |
| Previous Owner | $328,700 | Stand Alone Refi Refinance Of Original Loan | |
| Previous Owner | $112,000 | No Value Available |
Property History
| Date | Event | Price | Change | Sq Ft Price |
|---|---|---|---|---|
| 04/10/2025 04/10/25 | Sold | $357,000 | +2.0% | $185 / Sq Ft |
| 03/05/2025 03/05/25 | Pending | -- | -- | -- |
| 02/18/2025 02/18/25 | For Sale | $350,000 | +1.2% | $181 / Sq Ft |
| 12/06/2024 12/06/24 | Sold | $346,000 | +3.3% | $179 / Sq Ft |
| 11/08/2024 11/08/24 | Pending | -- | -- | -- |
| 11/07/2024 11/07/24 | For Sale | $335,000 | +64.2% | $174 / Sq Ft |
| 09/20/2019 09/20/19 | Sold | $204,000 | -8.5% | $150 / Sq Ft |
| 08/21/2019 08/21/19 | Pending | -- | -- | -- |
| 07/02/2019 07/02/19 | For Sale | $223,000 | -- | $164 / Sq Ft |
Tax History Compared to Growth
Tax History
| Year | Tax Paid | Tax Assessment Tax Assessment Total Assessment is a certain percentage of the fair market value that is determined by local assessors to be the total taxable value of land and additions on the property. | Land | Improvement |
|---|---|---|---|---|
| 2024 | $4,709 | $283,500 | $0 | $283,500 |
| 2023 | $4,709 | $283,500 | $0 | $283,500 |
| 2022 | $4,395 | $192,700 | $0 | $192,700 |
| 2021 | $4,395 | $192,700 | $0 | $192,700 |
| 2020 | $4,395 | $192,700 | $0 | $192,700 |
| 2017 | $4,266 | $163,200 | $0 | $163,200 |
| 2016 | $4,222 | $151,100 | $0 | $151,100 |
| 2015 | $4,222 | $151,100 | $0 | $151,100 |
| 2014 | $4,222 | $151,100 | $0 | $151,100 |
Agents Affiliated with this Home
-
Gerald Delafano

Seller's Agent in 2025
Gerald Delafano
Century 21 Limitless
(781) 241-7222
2 in this area
137 Total Sales
-
Kevin Sokolowski

Buyer's Agent in 2025
Kevin Sokolowski
Real Broker, LLC
(401) 523-9483
1 in this area
121 Total Sales
-
Melissa Rose

Seller's Agent in 2024
Melissa Rose
RE/MAX River's Edge
(508) 826-9966
3 in this area
178 Total Sales
-
Joseph Luca

Seller's Agent in 2019
Joseph Luca
RE/MAX Preferred
(401) 409-5030
3 in this area
85 Total Sales
Map
Source: State-Wide MLS
MLS Number: 1378318
APN: NPRO-000021A-000000-000776-000011-B-11
- 572 Smithfield Rd Unit 8
- 3 Julie Ann Ct
- 569 Smithfield Rd Unit 27
- 13 Angela Ct
- 36 Primrose Ln
- 380 Sunset Ave Unit 16
- 626 Smithfield Rd Unit 909
- 25 Towanda Dr
- 6 Lake Dr
- 1815 Mineral Spring Ave
- 1 Cherry St
- 1800 Douglas Ave Unit 304
- 11 Noto Dr
- 4 Hunters Run
- 28 Greenfield Ave
- 1 Jared Ct
- 6 Jacksonia Dr
- 0 Woodlawn Ave Unit 1380751
- 300 Smithfield Rd Unit B2-7
- 300 Smithfield Rd Unit 30
