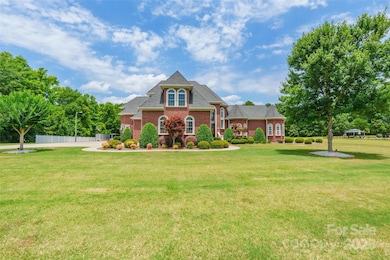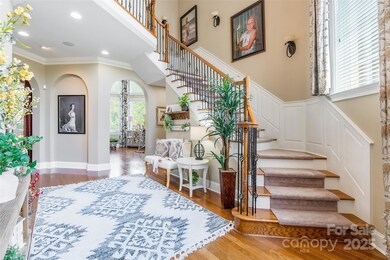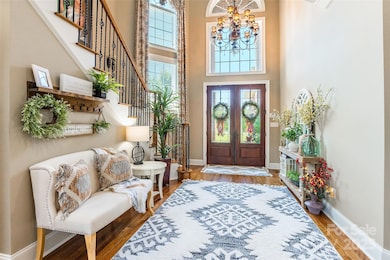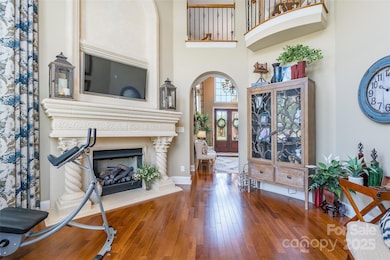572 W Shiloh Unity Rd Lancaster, SC 29720
Estimated payment $7,707/month
Highlights
- Deck
- Outdoor Kitchen
- No HOA
- Wood Flooring
- Wine Refrigerator
- Covered Patio or Porch
About This Home
Experience timeless elegance in this castle-inspired estate set on over 2.5 acres of beautifully landscaped land. Step into a grand foyer where rich hardwood floors lead through expansive living areas filled with natural light. This spacious home features 4 bedrooms and 3.5 baths, including a luxurious main-level primary suite with a spa-like ensuite offering a step-up garden tub, heated floors, and a large walk-in closet. Outside, enjoy a covered porch and upper deck overlooking a fenced inground pool surrounded by palm trees, perfect for relaxing or entertaining. A second living quarters built in 2008 with a newer HVAC system includes a bedroom, full bath, kitchen, bonus room, and a two-car garage, ideal for guests or extended stays. Every detail of this home has been thoughtfully crafted to create a private sanctuary blending comfort, elegance, and versatility in a truly unique setting.
Listing Agent
Stephen Cooley Real Estate Brokerage Email: Sherry@stephencooley.com License #95790 Listed on: 06/23/2025
Home Details
Home Type
- Single Family
Est. Annual Taxes
- $3,462
Year Built
- Built in 2012
Lot Details
- Irrigation
- Property is zoned LDR
Parking
- 3 Car Attached Garage
Home Design
- Four Sided Brick Exterior Elevation
- Stucco
Interior Spaces
- 2-Story Property
- Built-In Features
- Entrance Foyer
- Great Room with Fireplace
- Living Room with Fireplace
- Crawl Space
- Pull Down Stairs to Attic
- Home Security System
- Laundry Room
Kitchen
- Double Oven
- Gas Oven
- Gas Range
- Microwave
- Dishwasher
- Wine Refrigerator
- Kitchen Island
Flooring
- Wood
- Tile
Bedrooms and Bathrooms
- Walk-In Closet
- Soaking Tub
Outdoor Features
- Deck
- Covered Patio or Porch
- Outdoor Kitchen
Additional Homes
- Separate Entry Quarters
Utilities
- Central Air
- Septic Tank
Community Details
- No Home Owners Association
- Eagle Pointe Subdivision
Listing and Financial Details
- Assessor Parcel Number 0049-00-004.05
Map
Home Values in the Area
Average Home Value in this Area
Tax History
| Year | Tax Paid | Tax Assessment Tax Assessment Total Assessment is a certain percentage of the fair market value that is determined by local assessors to be the total taxable value of land and additions on the property. | Land | Improvement |
|---|---|---|---|---|
| 2024 | $3,462 | $22,560 | $1,200 | $21,360 |
| 2023 | $3,448 | $22,560 | $1,200 | $21,360 |
| 2022 | $3,436 | $22,560 | $1,200 | $21,360 |
| 2021 | $3,363 | $22,560 | $1,200 | $21,360 |
| 2020 | $3,173 | $20,704 | $1,200 | $19,504 |
| 2019 | $7,000 | $20,704 | $1,200 | $19,504 |
| 2018 | $6,736 | $20,704 | $1,200 | $19,504 |
| 2017 | $3,101 | $0 | $0 | $0 |
| 2016 | $3,023 | $0 | $0 | $0 |
| 2015 | $851 | $0 | $0 | $0 |
| 2014 | $851 | $0 | $0 | $0 |
| 2013 | $851 | $0 | $0 | $0 |
Property History
| Date | Event | Price | List to Sale | Price per Sq Ft |
|---|---|---|---|---|
| 10/01/2025 10/01/25 | Price Changed | $1,399,000 | -6.7% | $334 / Sq Ft |
| 07/18/2025 07/18/25 | Price Changed | $1,500,000 | -3.2% | $359 / Sq Ft |
| 06/23/2025 06/23/25 | For Sale | $1,550,000 | -- | $371 / Sq Ft |
Purchase History
| Date | Type | Sale Price | Title Company |
|---|---|---|---|
| Interfamily Deed Transfer | -- | -- | |
| Deed | $95,000 | -- | |
| Deed | $30,800 | -- |
Source: Canopy MLS (Canopy Realtor® Association)
MLS Number: 4273127
APN: 0049-00-004.05
- 1937 Hickory Dr
- 324 W Shiloh Unity Rd
- 4114 Flint Dr
- 1206 Craig Ave
- 1785 Shamrock Ave
- 1678 Sharon Ln Unit 12
- 1790 Havenwood Dr
- 1780 Havenwood Dr Unit 37
- 4203 Flint Dr
- 5390 Redbud Rd
- 1912 Bentwind Rd
- 2268 Moon Crest Rd
- 1918 Bentwind Rd
- 8494 Norman Forest Rd
- 8486 Norman Forest Rd
- 8476 Norman Forest Rd
- 2868 Morning Song Way
- 8482 Norman Forest Rd
- 2267 Moon Crest Rd
- 8487 Norman Forest Rd
- 1528 Magnolia Dr
- 622 Eastview Ct
- 1118 W Meadow Dr
- 215 E Springs St
- 307 N Catawba St
- 105 S Gregory St
- 3038 Miller St
- 2001 E Park Dr
- 5800 Lakeway Trail S
- 6531 Gopher Rd
- 5312 Davis Rd Unit B
- 5149 Samoa Ridge Dr
- 3011 Waxhaw Crossing Dr
- 2076 Waverly Ct
- 10305 Waxhaw Hwy
- 1101 Sharon Dr
- 6126 Russo Ct
- 7446 Hartsfield Dr
- 1024 Argentium Way
- 4268 Coachwhip Ave







