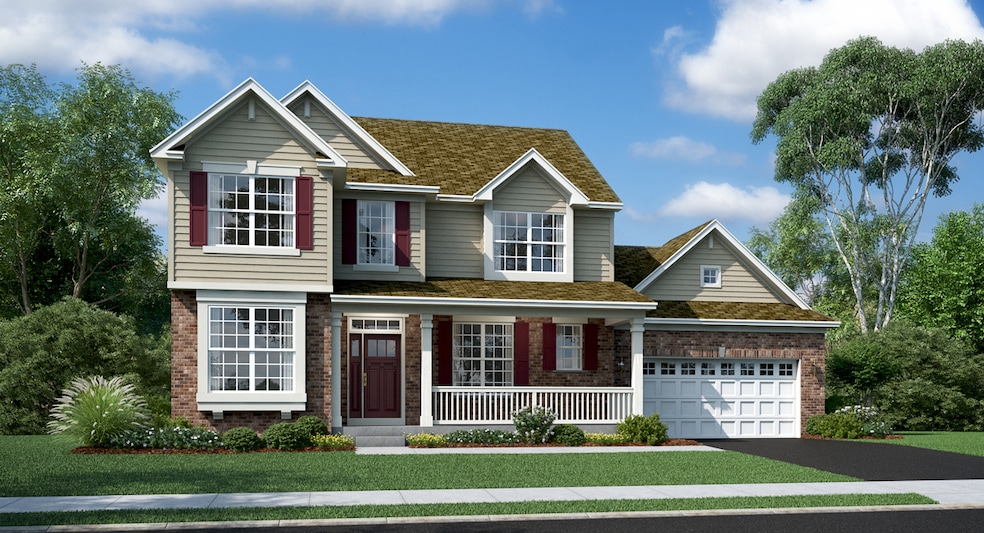
Estimated payment $3,265/month
Highlights
- New Construction
- Living Room
- Forced Air Heating and Cooling System
- Howard B. Thomas Grade School Rated 9+
- Laundry Room
- Dining Room
About This Home
READY FOR OCTOBER DELIVERY!! Introducing the Auburn model-a thoughtfully crafted two-story home that combines timeless elegance with everyday practicality. This spacious residence features four well-appointed bedrooms, two full baths, and a convenient powder room-ideal for family living and hosting guests. A private study and formal dining room flank the welcoming foyer, offering versatile spaces for both work and special gatherings. At the heart of the home, the kitchen-with its oversized center island, premium cabinetry, and sleek countertops-flows effortlessly into the breakfast room and the adjacent family room, creating a seamless open-concept layout perfect for daily life and entertaining. Upstairs, the owner's suite provides a serene retreat, complete with a generous walk-in closet and a spacious en-suite bathroom. Three additional bedrooms share the level, along with a second-floor laundry room-adding layout flexibility and modern convenience. With its thoughtful floor plan-formal living and dining areas, a dedicated study, open yet distinct kitchen-family spaces, and a well-equipped upper level-the Auburn model offers a perfect balance of sophistication and functional design. It's a brilliant option for today's modern families. *Photos are not this actual home* Waterford offers fantastic onsite amenities including a clubhouse, swimming pool, fitness center, two community parks, walking trails and a tot lot. Elgin provides a serene lifestyle and convenient access to unique boutiques, shops and entertainment in a charming and vibrant downtown area, with tranquil parks, local recreation and much more all within reach.
Home Details
Home Type
- Single Family
Est. Annual Taxes
- $344
Year Built
- Built in 2025 | New Construction
HOA Fees
- $129 Monthly HOA Fees
Parking
- 2 Car Garage
- Driveway
- Parking Included in Price
Home Design
- Brick Exterior Construction
Interior Spaces
- 2,438 Sq Ft Home
- 2-Story Property
- Family Room
- Living Room
- Dining Room
- Basement Fills Entire Space Under The House
- Laundry Room
Flooring
- Carpet
- Vinyl
Bedrooms and Bathrooms
- 4 Bedrooms
- 4 Potential Bedrooms
Schools
- Prairie View Grade Elementary School
- Prairie Knolls Middle School
- Central High School
Utilities
- Forced Air Heating and Cooling System
- Heating System Uses Natural Gas
Community Details
- Association fees include insurance, clubhouse, pool
- Candee Siaw Association, Phone Number (630) 941-0135
- Waterford Subdivision, Auburn B Floorplan
- Property managed by Real Estate Investor Service
Map
Home Values in the Area
Average Home Value in this Area
Tax History
| Year | Tax Paid | Tax Assessment Tax Assessment Total Assessment is a certain percentage of the fair market value that is determined by local assessors to be the total taxable value of land and additions on the property. | Land | Improvement |
|---|---|---|---|---|
| 2024 | $344 | $3,913 | $3,913 | -- |
| 2023 | $332 | $3,535 | $3,535 | -- |
| 2022 | $309 | $3,223 | $3,223 | $0 |
| 2021 | $300 | $3,013 | $3,013 | $0 |
| 2020 | $292 | $2,876 | $2,876 | $0 |
| 2019 | $284 | $2,740 | $2,740 | $0 |
| 2018 | $270 | $2,581 | $2,581 | $0 |
| 2017 | $261 | $2,440 | $2,440 | $0 |
| 2016 | $262 | $2,264 | $2,264 | $0 |
| 2015 | -- | $2,075 | $2,075 | $0 |
| 2014 | -- | $2,049 | $2,049 | $0 |
| 2013 | -- | $2,103 | $2,103 | $0 |
Property History
| Date | Event | Price | Change | Sq Ft Price |
|---|---|---|---|---|
| 08/12/2025 08/12/25 | Price Changed | $570,170 | -1.5% | $234 / Sq Ft |
| 08/05/2025 08/05/25 | Price Changed | $578,820 | -0.6% | $237 / Sq Ft |
| 07/30/2025 07/30/25 | Price Changed | $582,120 | -0.6% | $239 / Sq Ft |
| 07/19/2025 07/19/25 | For Sale | $585,470 | -- | $240 / Sq Ft |
Purchase History
| Date | Type | Sale Price | Title Company |
|---|---|---|---|
| Special Warranty Deed | $3,690,000 | None Listed On Document |
Similar Homes in the area
Source: Midwest Real Estate Data (MRED)
MLS Number: 12405761
APN: 06-20-418-001
- 568 Waterford Rd
- 2909 Kelly Dr
- 585 Waterford Rd
- 614 Lismore Cir
- 616 Lismore Cir
- 589 Wexford Dr
- 609 Wexford Dr
- 588 Wexford Dr
- 613 Lismore Cir
- 615 Lismore Cir
- 2895 Killarny Dr
- 2893 Killarny Dr
- 591 Waterford Rd Unit 269
- 2898 Killarny Dr
- 600 Wexford Dr
- Wren Plan at Waterford - Horizon
- Rainier Plan at Waterford - Horizon
- Townsend Plan at Waterford - Horizon
- Starling Plan at Waterford - Horizon
- Mesa Verde Plan at Waterford - Horizon
- 3168 Pearl St
- 2467 Anna Way
- 856 Carnoustie Ct
- 3765 Saint James Ct
- 1684 College Green Dr
- 2611 Hopps Rd
- 1608 Pebble Beach Cir
- 237 Robert Dr
- 500 Redtail Ridge
- 208 Goldenrod Dr Unit 1
- 192 Goldenrod Dr
- 162 Goldenrod Dr
- 270 Sandhurst Ln Unit 1
- 485 N Airlite St
- 51 Surrey Dr
- 350 Gyorr Ave
- 630 Kenilworth Ave
- 1343 Comstock Rd
- 319 Wabash St
- 1940 Mark Ave Unit 11






