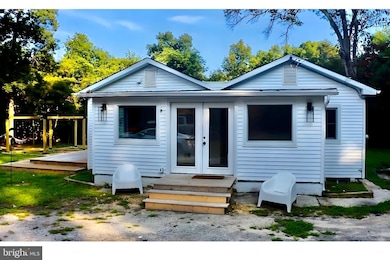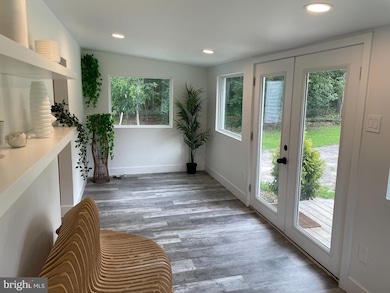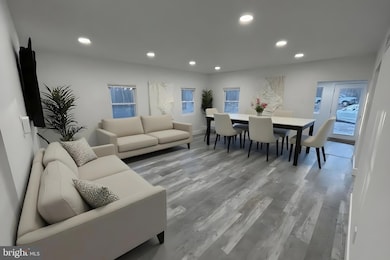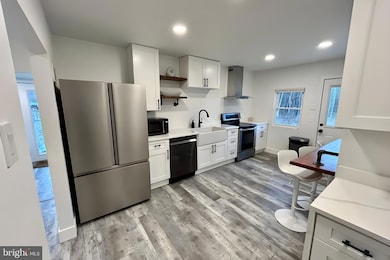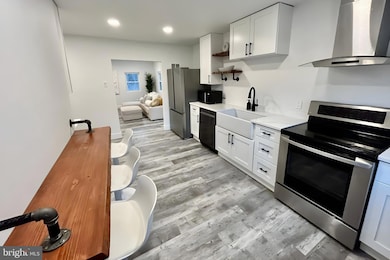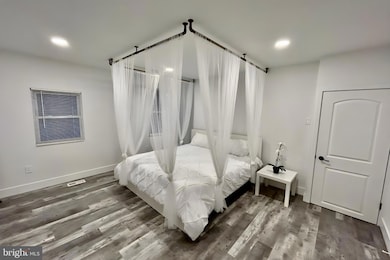572 Zoe Rd Sicklerville, NJ 08081
Winslow Township NeighborhoodEstimated payment $3,876/month
Highlights
- View of Trees or Woods
- Deck
- Bonus Room
- 15.53 Acre Lot
- Wooded Lot
- No HOA
About This Home
Completely Renovated Modern Home on 15+ Private Acres – 572 Zoe Road, Sicklerville
Welcome to your secluded oasis! This stunning property was completely renovated in 2021—inside and out. No detail was overlooked: brand new septic, well, roof, HVAC, windows, and a full interior transformation with modern finishes throughout. Just move in and enjoy peace of mind for years to come. Step into the bright, open-concept main level, where natural light pours through new windows and LED recessed lighting adds a clean, modern glow throughout the home. The stylish kitchen features granite countertops, live-edge wood shelving, a breakfast bar, and seamless flow into the spacious living/dining area—perfect for relaxing or entertaining. From the kitchen, step directly onto the wooden deck, ideal for outdoor dining, grilling, or simply enjoying the peaceful surroundings. With approximately 1,064 sq ft on the main floor, you’ll find three bedrooms—including a versatile third room ideal for a home office or creative space—and a fully updated bathroom with modern fixtures. The fully finished lower level offers a private bedroom, large family room or game/rec area, a workout/flex room, laundry area, and extra storage spaces—some ideal for another office, studio, or hobby room. Outside, the property shines with over 15 wooded acres offering unmatched privacy and natural beauty. Meandering walking trails invite you to explore the land, while a charming custom-built tree house adds a unique touch of fun and creativity. Whether you’re hosting a gathering or simply enjoying quiet mornings in nature, the pergola with built-in picnic table and grill area and the expansive grounds make outdoor living effortless. Whether you’re looking for space, seclusion, or a turnkey modern home, 572 Zoe Road delivers it all. Come see what makes this property truly one-of-a-kind. Bonus: The property is zoned commercial, offering added flexibility for future use. The existing home is a grandfathered non-conforming structure, giving you the best of both residential comfort and potential commercial opportunity. Buyer is responsible for conducting their own due diligence regarding zoning and permitted uses.
Listing Agent
mikebrecko@kw.com Keller Williams Real Estate-Doylestown License #2560483 Listed on: 08/03/2025

Home Details
Home Type
- Single Family
Est. Annual Taxes
- $8,630
Year Built
- Built in 1940 | Remodeled in 2121
Lot Details
- 15.53 Acre Lot
- Wooded Lot
Parking
- Driveway
Home Design
- Bungalow
- Block Foundation
- Frame Construction
- Shingle Roof
Interior Spaces
- Property has 1 Level
- Recessed Lighting
- Family Room
- Sitting Room
- Combination Dining and Living Room
- Bonus Room
- Views of Woods
Kitchen
- Eat-In Kitchen
- Electric Oven or Range
- Range Hood
- Microwave
- Dishwasher
Bedrooms and Bathrooms
- 1 Full Bathroom
Laundry
- Laundry Room
- Laundry on lower level
- Electric Dryer
- Washer
Finished Basement
- Walk-Out Basement
- Basement Fills Entire Space Under The House
Outdoor Features
- Deck
Utilities
- Forced Air Heating and Cooling System
- Well
- Electric Water Heater
- On Site Septic
Community Details
- No Home Owners Association
Listing and Financial Details
- Tax Lot 00009
- Assessor Parcel Number 36-00603-00009
Map
Home Values in the Area
Average Home Value in this Area
Tax History
| Year | Tax Paid | Tax Assessment Tax Assessment Total Assessment is a certain percentage of the fair market value that is determined by local assessors to be the total taxable value of land and additions on the property. | Land | Improvement |
|---|---|---|---|---|
| 2025 | $8,631 | $221,200 | $117,700 | $103,500 |
| 2024 | $5,615 | $221,200 | $117,700 | $103,500 |
| 2023 | $5,615 | $147,800 | $117,700 | $30,100 |
| 2022 | $5,442 | $147,800 | $117,700 | $30,100 |
| 2021 | $5,380 | $147,800 | $117,700 | $30,100 |
| 2020 | $5,333 | $147,800 | $117,700 | $30,100 |
| 2019 | $5,300 | $147,800 | $117,700 | $30,100 |
| 2018 | $5,228 | $147,800 | $117,700 | $30,100 |
| 2017 | $5,135 | $147,800 | $117,700 | $30,100 |
| 2016 | $6,099 | $177,800 | $117,700 | $60,100 |
| 2015 | $6,010 | $177,800 | $117,700 | $60,100 |
| 2014 | $5,876 | $177,800 | $117,700 | $60,100 |
Property History
| Date | Event | Price | List to Sale | Price per Sq Ft | Prior Sale |
|---|---|---|---|---|---|
| 11/14/2025 11/14/25 | Price Changed | $599,000 | -7.8% | $314 / Sq Ft | |
| 08/03/2025 08/03/25 | For Sale | $649,995 | +319.4% | $341 / Sq Ft | |
| 08/27/2021 08/27/21 | Sold | $155,000 | -13.8% | $146 / Sq Ft | View Prior Sale |
| 07/01/2021 07/01/21 | For Sale | $179,900 | +16.1% | $169 / Sq Ft | |
| 05/30/2021 05/30/21 | Off Market | $155,000 | -- | -- | |
| 05/27/2021 05/27/21 | Pending | -- | -- | -- | |
| 01/05/2021 01/05/21 | Price Changed | $179,900 | -2.8% | $169 / Sq Ft | |
| 11/25/2020 11/25/20 | Price Changed | $185,000 | -7.5% | $174 / Sq Ft | |
| 06/12/2020 06/12/20 | Price Changed | $199,900 | -7.0% | $188 / Sq Ft | |
| 03/12/2020 03/12/20 | For Sale | $215,000 | -- | $202 / Sq Ft |
Purchase History
| Date | Type | Sale Price | Title Company |
|---|---|---|---|
| Deed | $155,000 | National Integrity Llc | |
| Deed | -- | -- | |
| Deed | $112,500 | -- |
Mortgage History
| Date | Status | Loan Amount | Loan Type |
|---|---|---|---|
| Previous Owner | $224,163 | Construction | |
| Previous Owner | $90,000 | No Value Available |
Source: Bright MLS
MLS Number: NJCD2098218
APN: 36-00603-0000-00009
- 604 Johnson Rd
- 3 Canterbury Place
- 10 Loretta Blvd
- 93 Kenwood Dr
- 189 Kenwood Dr
- 182 Kenwood Dr
- 49 Old Orchard Dr
- 31 Acorn Ct
- 86 Pondview Ln
- 160 Kenwood Dr
- 16 Scenic View Dr
- 72 Pondview Ln
- 862 Johnson Rd
- 21 Santalina Dr
- 6 Sleepy Hollow Ct
- 58 Iron Gate Rd
- 33 Iron Gate Rd
- 28 Sweetbriar Dr
- 21 Sweetbriar Dr
- 229 Prosser Ave
- 67 Kenwood Dr
- 114 Kenwood Dr
- 134 Kenwood Dr
- 160 Kenwood Dr
- 691 Berlin - Cross Keys Rd
- 1000 Fawn Dr
- 58 Iron Gate Rd
- 700 Tara Dr
- 6 Randolph Ln
- 357 Brookdale Blvd
- 501 Sicklerville Rd
- 7 Bassett Ct
- 155 Sickler Ct
- 13 Hopewell Ln
- 7 Hamlet Ct Unit B
- 38 Hopewell Ln Unit A
- 54 Hopewell Ln Unit A
- 1824 N Tuckahoe Rd
- 10 Powell Dr
- 38 Barnes Way

