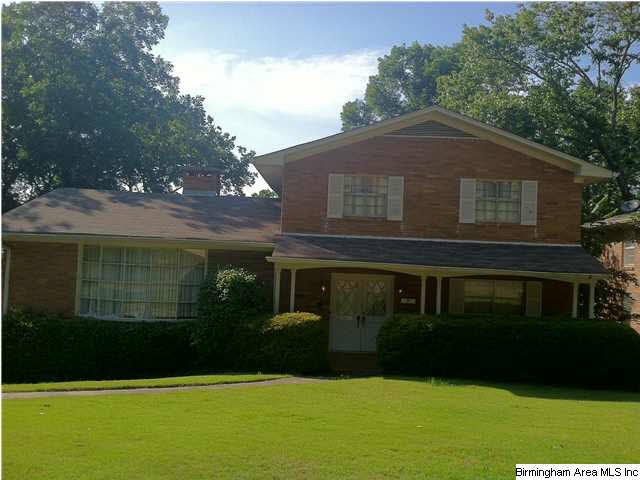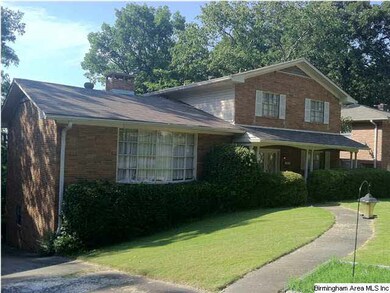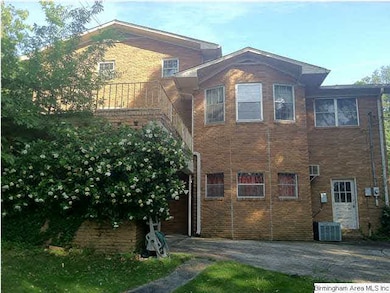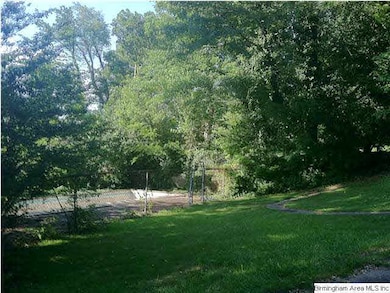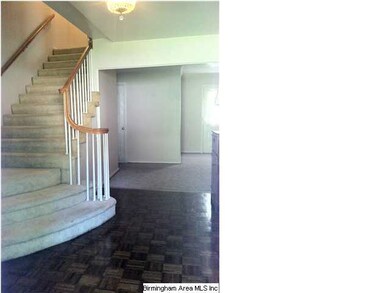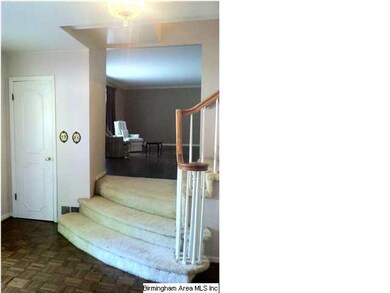
5720 12th Ave S Birmingham, AL 35222
Crestwood South NeighborhoodHighlights
- Second Kitchen
- Wind Turbine Power
- Deck
- In Ground Pool
- City View
- Living Room with Fireplace
About This Home
As of June 2017Obviously a custom home. Foyer with wall sconces. Large living room with hardwoods and fireplace with marble surround. Kitchen was updated in the 80's but has 3 year old cooktop, tons of counters and cabinets, plus a huge butler's pantry that would make a fabulous wet bar. Formal dining room, den, bedroom, and full bath complete the first floor. Entry has sweeping staircase to the second floor where you'll find two huge bedrooms (one easily accommodates two full size beds and the other holds king size furniture) and a master bathroom with hall access. The finished basement could accommodate another family with the kitchenette, large play/rec room with fireplace, bedroom, full bath and laundry room. Plenty of parking in the back along with a two car carport. Inground pool in as-is condition. Seller is not in the position to make repairs so the property is priced for an as-is sale. You may walk on the concrete deck but we don't recommend walking the outside steps from deck to yard.
Last Buyer's Agent
Beverly Adair
Canterbury Realty Group, LLC License #47648
Home Details
Home Type
- Single Family
Est. Annual Taxes
- $3,044
Year Built
- 1963
Interior Spaces
- 2-Story Property
- Crown Molding
- Smooth Ceilings
- Ceiling Fan
- See Through Fireplace
- Marble Fireplace
- Brick Fireplace
- Gas Fireplace
- Window Treatments
- Bay Window
- Living Room with Fireplace
- 2 Fireplaces
- Dining Room
- Den
- Recreation Room with Fireplace
- Play Room
- City Views
- Pull Down Stairs to Attic
Kitchen
- Second Kitchen
- Double Oven
- Electric Oven
- Electric Cooktop
- Dishwasher
- Disposal
Flooring
- Wood
- Wood Under Carpet
- Parquet
- Carpet
- Tile
- Vinyl
Bedrooms and Bathrooms
- 4 Bedrooms
- Primary Bedroom Upstairs
- Walk-In Closet
- 3 Full Bathrooms
- Bathtub and Shower Combination in Primary Bathroom
- Separate Shower
- Linen Closet In Bathroom
Laundry
- Laundry Room
- Sink Near Laundry
- Electric Dryer Hookup
Finished Basement
- Basement Fills Entire Space Under The House
- Bedroom in Basement
- Laundry in Basement
- Natural lighting in basement
Home Security
- Intercom
- Storm Windows
Parking
- 2 Carport Spaces
- Driveway
Eco-Friendly Details
- Wind Turbine Power
Pool
- In Ground Pool
- Fence Around Pool
Outdoor Features
- Deck
- Porch
Utilities
- Forced Air Heating and Cooling System
- Heating System Uses Gas
- Electric Water Heater
Listing and Financial Details
- Assessor Parcel Number 23-27-2-012-023.000
Ownership History
Purchase Details
Home Financials for this Owner
Home Financials are based on the most recent Mortgage that was taken out on this home.Purchase Details
Home Financials for this Owner
Home Financials are based on the most recent Mortgage that was taken out on this home.Similar Homes in the area
Home Values in the Area
Average Home Value in this Area
Purchase History
| Date | Type | Sale Price | Title Company |
|---|---|---|---|
| Warranty Deed | $270,000 | -- | |
| Warranty Deed | $141,300 | -- |
Mortgage History
| Date | Status | Loan Amount | Loan Type |
|---|---|---|---|
| Open | $395,000 | New Conventional | |
| Closed | $273,000 | New Conventional | |
| Closed | $57,000 | New Conventional | |
| Closed | $243,000 | New Conventional | |
| Previous Owner | $141,300 | Commercial |
Property History
| Date | Event | Price | Change | Sq Ft Price |
|---|---|---|---|---|
| 06/29/2017 06/29/17 | Sold | $270,000 | -1.8% | $114 / Sq Ft |
| 04/28/2017 04/28/17 | Pending | -- | -- | -- |
| 03/27/2017 03/27/17 | For Sale | $275,000 | +94.6% | $116 / Sq Ft |
| 04/30/2013 04/30/13 | Sold | $141,300 | -19.3% | $51 / Sq Ft |
| 04/29/2013 04/29/13 | Pending | -- | -- | -- |
| 05/31/2012 05/31/12 | For Sale | $175,000 | -- | $64 / Sq Ft |
Tax History Compared to Growth
Tax History
| Year | Tax Paid | Tax Assessment Tax Assessment Total Assessment is a certain percentage of the fair market value that is determined by local assessors to be the total taxable value of land and additions on the property. | Land | Improvement |
|---|---|---|---|---|
| 2024 | $3,044 | $42,980 | -- | -- |
| 2022 | $2,880 | $40,720 | $14,300 | $26,420 |
| 2021 | $2,522 | $35,770 | $14,300 | $21,470 |
| 2020 | $2,427 | $34,450 | $14,300 | $20,150 |
| 2019 | $2,199 | $31,320 | $0 | $0 |
| 2018 | $2,216 | $31,560 | $0 | $0 |
| 2017 | $1,335 | $19,400 | $0 | $0 |
| 2016 | $1,446 | $20,940 | $0 | $0 |
| 2015 | $1,335 | $19,400 | $0 | $0 |
| 2014 | $2,902 | $19,620 | $0 | $0 |
| 2013 | $2,902 | $18,860 | $0 | $0 |
Agents Affiliated with this Home
-
Brian Kelleher

Seller's Agent in 2017
Brian Kelleher
Keller Williams Homewood
(205) 531-2747
19 in this area
160 Total Sales
-
Tami Hallman

Buyer's Agent in 2017
Tami Hallman
Keller Williams Realty Vestavia
(205) 223-9576
2 in this area
221 Total Sales
-
Gayle Morgan

Seller's Agent in 2013
Gayle Morgan
Relfe-Welden
(205) 871-2503
1 in this area
41 Total Sales
-

Buyer's Agent in 2013
Beverly Adair
Canterbury Realty Group, LLC
(205) 655-8877
Map
Source: Greater Alabama MLS
MLS Number: 532562
APN: 23-00-27-2-012-023.000
- 5705 11th Ave S
- 1204 58th St S
- 5629 10th Ave S
- 5829 Southcrest Rd
- 1120 56th St S
- 1309 Sumar Rd
- 5552 12th Ave S
- 5456 11th Ave S
- 1112 Del Ray Dr
- 5226 Mountain Ridge Pkwy
- 817 59th St S
- 409 Ferncliff Dr
- 6163 Crest Green Rd Unit 36
- 6115 Crest Green Rd Unit 8
- 5409 10th Ct S
- 400 Art Hanes Blvd
- 1235 Cresthill Rd
- 1241 Cresthill Rd
- 664 Bourbon Cir
- 5605 7th Ave S
