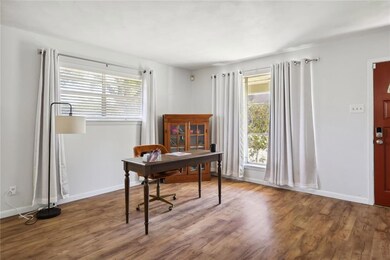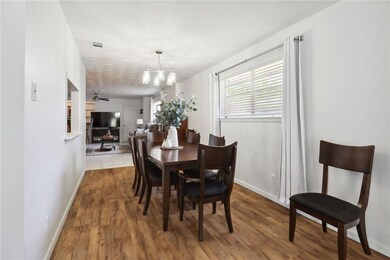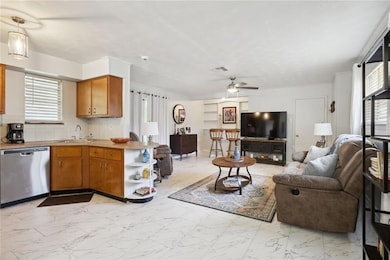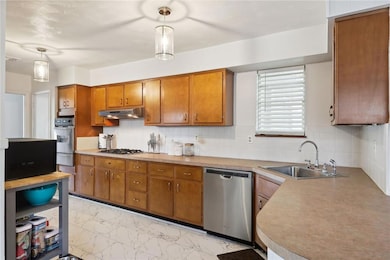5720 Abbey Dr New Orleans, LA 70131
Old Aurora Neighborhood
3
Beds
2
Baths
1,832
Sq Ft
6,808
Sq Ft Lot
Highlights
- Central Heating and Cooling System
- Dogs and Cats Allowed
- Fenced
- Ceiling Fan
- Rectangular Lot
- Property has 1 Level
About This Home
Updated one story in Aurora. All new flooring. Updated baths, fresh paint top to bottom, newer appliances, newer window treatments. High lot, Fenced yard. Open floor plan, solid all brick construction. 500 sq. ft. covered patio. Great closets. X flood zone.
Home Details
Home Type
- Single Family
Est. Annual Taxes
- $1,573
Year Built
- Built in 1963
Lot Details
- 6,808 Sq Ft Lot
- Fenced
- Rectangular Lot
Home Design
- Brick Exterior Construction
- Slab Foundation
- Frame Construction
Interior Spaces
- 1,832 Sq Ft Home
- Property has 1 Level
- Ceiling Fan
- Washer and Dryer Hookup
Kitchen
- Oven
- Cooktop
- Microwave
- Dishwasher
Bedrooms and Bathrooms
- 3 Bedrooms
- 2 Full Bathrooms
Parking
- 2 Parking Spaces
- Carport
Location
- City Lot
Utilities
- Central Heating and Cooling System
- Cable TV Available
Listing and Financial Details
- Security Deposit $1,900
- Tax Lot 23
- Assessor Parcel Number 513825923
Community Details
Overview
- Aurora Gardens Subdivision
Pet Policy
- Dogs and Cats Allowed
- Breed Restrictions
Map
Source: ROAM MLS
MLS Number: 2528302
APN: 5-13-8-259-23
Nearby Homes
- 5801 Albany Ct
- 5730 Pembrook Dr
- 2529 Hudson Place
- 2636 Somerset Dr
- 6021 Brighton Place
- 4626 Gallatin St
- 706 Huntlee Dr
- 730 Huntlee Dr
- 738 Huntlee Dr
- 21 Tennyson Place
- 104 Kingston Ct
- 168 Danny Dr
- 1900 River Oaks Dr
- 4502 Croyden Ave
- 2950 Dickens Dr
- 3534 Huntlee Dr
- 3262 Kabel Dr
- 2737 Cupid St
- 4254 Maple Leaf Dr
- 1942 Mediamolle Dr







