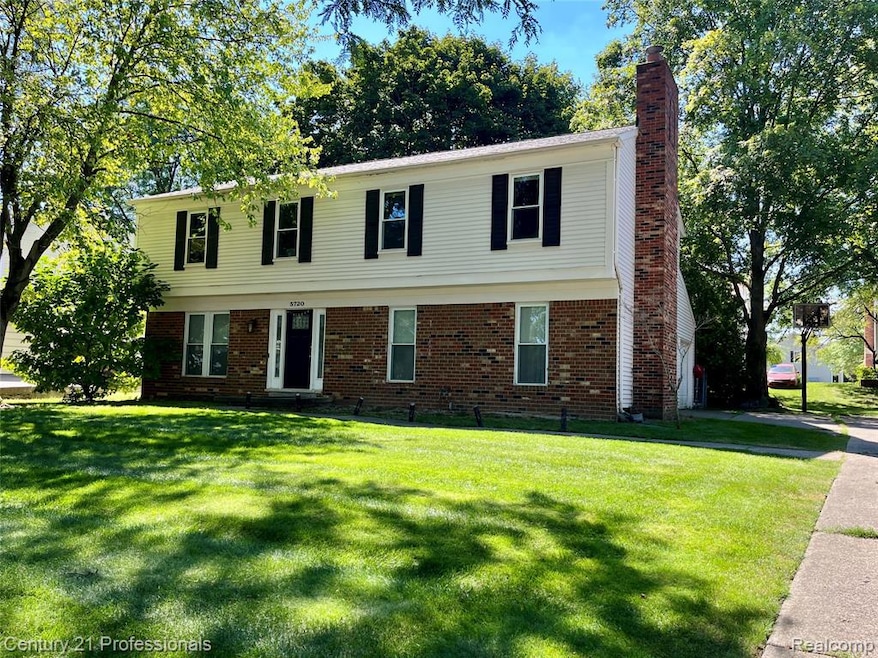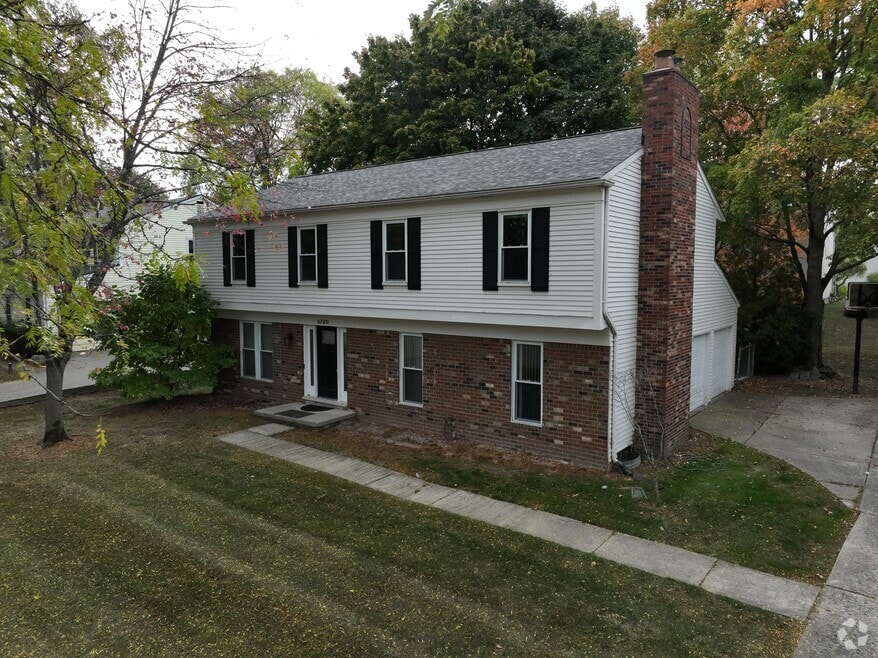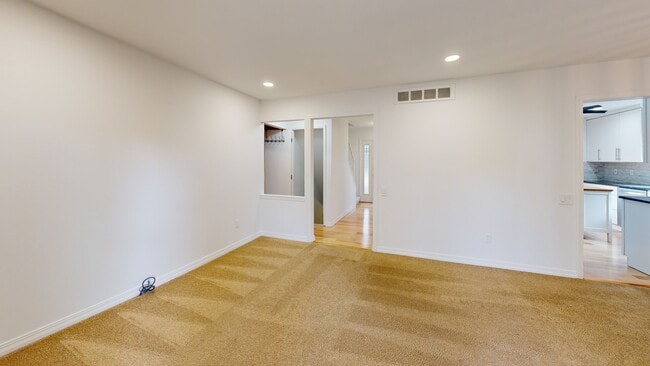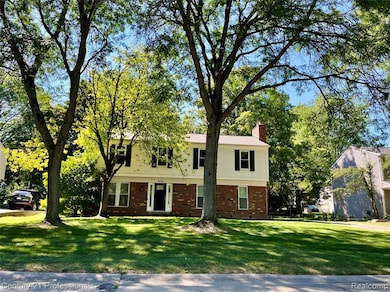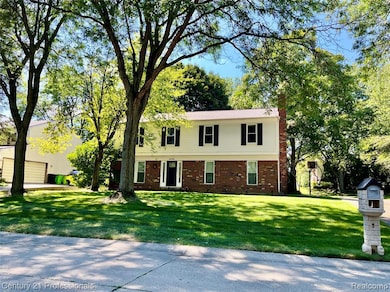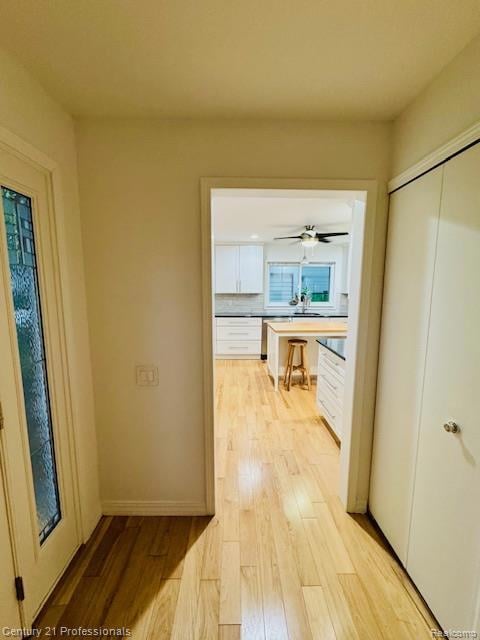
$429,900
- 3 Beds
- 3 Baths
- 1,644 Sq Ft
- 6252 Northridge Hills Dr
- Unit 66
- Brighton, MI
VIRTUAL TOUR AVAILABLE ON HOMES COM. THIS BEAUTIFUL WELL MAINTAINED END UNIT RANCH WAS ONCE THE BUILDER'S MODEL. A NORTHRIDGE II RANCH IN A GREAT LOCATION AND VERY CLOSE TO DOWNTOWN BRIGHTON. ENJOY A LARGE KITCHEN WITH LOTS OF LIGHT COMING IN FROM THE BAY WINDOW AND OTHER WINDOWS THAT ARE ENJOYED BY OWNERS OF A END UNIT. THE KITCHEN ALSO OFFERS GRANITE COUNTERTOPS A LARGE DINING AREA, NICE
Patricia Rusnell Century 21 Professionals Livonia
