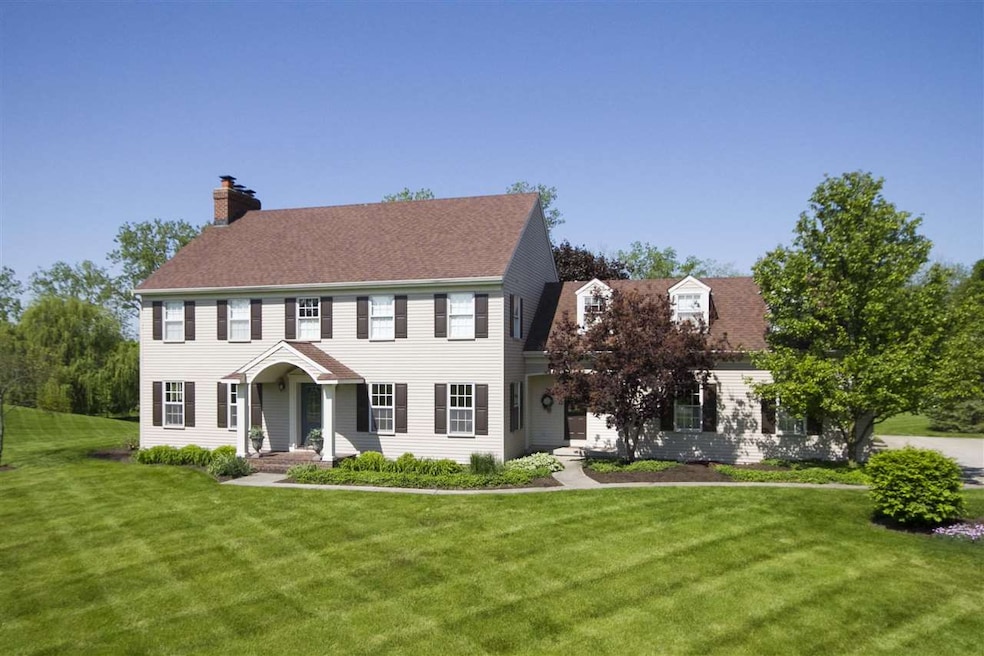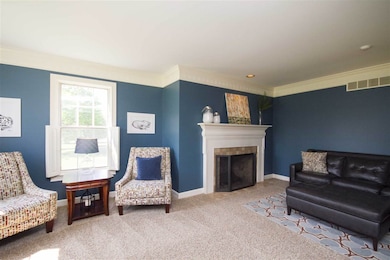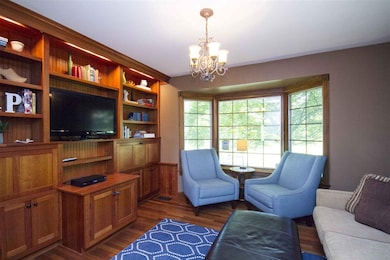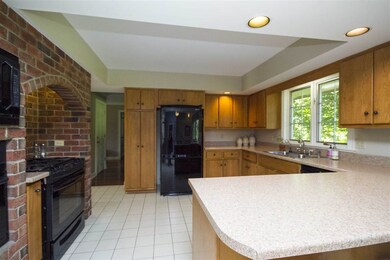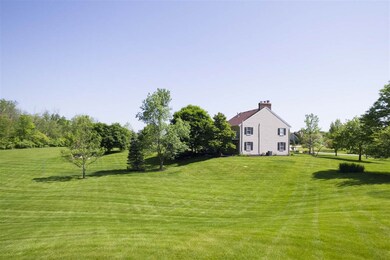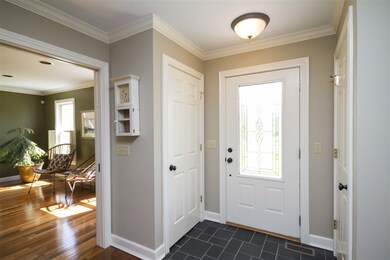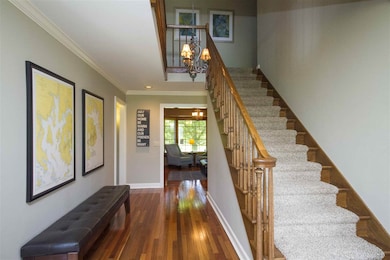
5720 Buckfield Ct Fort Wayne, IN 46814
Southwest Fort Wayne NeighborhoodHighlights
- 2.76 Acre Lot
- Colonial Architecture
- Wooded Lot
- Aboite Elementary School Rated A
- Fireplace in Bedroom
- Wood Flooring
About This Home
As of February 2020*Maximum traditional style w/ a gracious ambiance that has over 3500 above ground sq. ft. plus an unfinished basement situated on nearly 3 ACRES in Homestead Schools! *Privacy galore yet close to shopping, schools and adjacent to the Aboite Trails. *Appreciate the Brazilian walnut floors that stretch through the Foyer & Dining Room. *Main floor offers a formal Living Room w/ FP, cozy Family Room w/ built-in cherry desks & bookcases, massive Dining Room perfect for large family gatherings and a work-from-home Office w/ carved mantel FP that could also be a 6th bdrm. *Kitchen has Grabill Hickory cabinets & a brick arched alcove for the gas cooktop. *Two updated half baths on each side of the home & a large laundry area w/ plenty of cabinets for extra storage. *Upstairs is a romantic owner's suite w/ marble-faced FP, French doors to a balcony, tile floor & tub surround in bath. *Three humongous Bedrooms w/ updated flooring share a larger totally renovated bath w/ double sink & a cast-iron tub and shower. *Guests will enjoy the quiet privacy of the separate guest suite above the garage w/ its own generous Bedroom, 3 dormers and full bath. *Updates have also been done to the furnaces, roof, fixtures, painting, landscaping & so much more!
Home Details
Home Type
- Single Family
Est. Annual Taxes
- $3,644
Year Built
- Built in 1986
Lot Details
- 2.76 Acre Lot
- Lot Dimensions are 340 x 360
- Landscaped
- Lot Has A Rolling Slope
- Wooded Lot
HOA Fees
- $13 Monthly HOA Fees
Parking
- 2 Car Attached Garage
- Garage Door Opener
- Driveway
Home Design
- Colonial Architecture
- Traditional Architecture
- Poured Concrete
- Shingle Roof
- Wood Siding
Interior Spaces
- 2-Story Property
- Woodwork
- Ceiling Fan
- Entrance Foyer
- Living Room with Fireplace
- 3 Fireplaces
- Formal Dining Room
- Home Security System
Kitchen
- Breakfast Bar
- Gas Oven or Range
- Utility Sink
- Disposal
Flooring
- Wood
- Carpet
- Tile
Bedrooms and Bathrooms
- 5 Bedrooms
- Fireplace in Bedroom
- En-Suite Primary Bedroom
- In-Law or Guest Suite
- Garden Bath
Laundry
- Laundry on main level
- Gas And Electric Dryer Hookup
Unfinished Basement
- Basement Fills Entire Space Under The House
- Sump Pump
Outdoor Features
- Patio
- Porch
Location
- Suburban Location
Utilities
- Forced Air Heating and Cooling System
- Heating System Uses Gas
Listing and Financial Details
- Assessor Parcel Number 02-11-21-453-005.000-075
Ownership History
Purchase Details
Home Financials for this Owner
Home Financials are based on the most recent Mortgage that was taken out on this home.Purchase Details
Home Financials for this Owner
Home Financials are based on the most recent Mortgage that was taken out on this home.Purchase Details
Home Financials for this Owner
Home Financials are based on the most recent Mortgage that was taken out on this home.Purchase Details
Home Financials for this Owner
Home Financials are based on the most recent Mortgage that was taken out on this home.Purchase Details
Home Financials for this Owner
Home Financials are based on the most recent Mortgage that was taken out on this home.Similar Homes in Fort Wayne, IN
Home Values in the Area
Average Home Value in this Area
Purchase History
| Date | Type | Sale Price | Title Company |
|---|---|---|---|
| Warranty Deed | -- | None Available | |
| Warranty Deed | -- | Centurion Land Title Inc | |
| Interfamily Deed Transfer | -- | Riverbend Title | |
| Warranty Deed | -- | Riverbend Title | |
| Warranty Deed | -- | Three Rivers Title Co Inc | |
| Interfamily Deed Transfer | -- | Three Rivers Title Company I |
Mortgage History
| Date | Status | Loan Amount | Loan Type |
|---|---|---|---|
| Open | $298,000 | New Conventional | |
| Closed | $296,000 | New Conventional | |
| Closed | $296,000 | New Conventional | |
| Previous Owner | $275,400 | No Value Available | |
| Previous Owner | $275,400 | New Conventional | |
| Previous Owner | $50,000 | Future Advance Clause Open End Mortgage | |
| Previous Owner | $22,000 | Future Advance Clause Open End Mortgage | |
| Previous Owner | $244,000 | New Conventional | |
| Previous Owner | $257,782 | New Conventional | |
| Previous Owner | $146,000 | Credit Line Revolving | |
| Previous Owner | $100,000 | Credit Line Revolving | |
| Previous Owner | $141,000 | Unknown | |
| Previous Owner | $150,000 | Unknown | |
| Previous Owner | $50,000 | Credit Line Revolving | |
| Previous Owner | $75,000 | Purchase Money Mortgage | |
| Previous Owner | $75,500 | No Value Available |
Property History
| Date | Event | Price | Change | Sq Ft Price |
|---|---|---|---|---|
| 02/27/2020 02/27/20 | Sold | $370,000 | 0.0% | $103 / Sq Ft |
| 02/01/2020 02/01/20 | Pending | -- | -- | -- |
| 01/31/2020 01/31/20 | For Sale | $369,900 | +20.9% | $103 / Sq Ft |
| 07/22/2016 07/22/16 | Sold | $306,000 | -5.8% | $85 / Sq Ft |
| 06/22/2016 06/22/16 | Pending | -- | -- | -- |
| 05/26/2016 05/26/16 | For Sale | $324,900 | -- | $91 / Sq Ft |
Tax History Compared to Growth
Tax History
| Year | Tax Paid | Tax Assessment Tax Assessment Total Assessment is a certain percentage of the fair market value that is determined by local assessors to be the total taxable value of land and additions on the property. | Land | Improvement |
|---|---|---|---|---|
| 2024 | $4,956 | $448,000 | $86,100 | $361,900 |
| 2023 | $4,956 | $416,400 | $67,600 | $348,800 |
| 2022 | $4,312 | $379,400 | $67,600 | $311,800 |
| 2021 | $3,947 | $354,100 | $67,600 | $286,500 |
| 2020 | $3,619 | $321,100 | $67,600 | $253,500 |
| 2019 | $3,623 | $310,700 | $67,600 | $243,100 |
| 2018 | $3,524 | $300,400 | $67,600 | $232,800 |
| 2017 | $3,561 | $300,800 | $67,600 | $233,200 |
| 2016 | $3,680 | $310,700 | $67,600 | $243,100 |
| 2014 | $3,406 | $287,200 | $67,600 | $219,600 |
| 2013 | $3,297 | $275,400 | $67,600 | $207,800 |
Agents Affiliated with this Home
-

Seller's Agent in 2020
Mark Dippold
Coldwell Banker Real Estate Gr
(260) 432-0531
35 in this area
114 Total Sales
-

Buyer's Agent in 2020
Jody Bartkus
CENTURY 21 Bradley Realty, Inc
(260) 715-9797
2 in this area
77 Total Sales
-

Seller's Agent in 2016
Greg Brown
CENTURY 21 Bradley Realty, Inc
(260) 414-2469
34 in this area
247 Total Sales
Map
Source: Indiana Regional MLS
MLS Number: 201623923
APN: 02-11-21-453-005.000-075
- 6215 Shady Creek Ct
- 6124 Shady Creek Ct
- 5420 Homestead Rd
- 11426 Welsford Ct
- 5131 Porta Trail
- 6322 Eagle Nest Ct
- 5830 Balfour Cir
- 10909 Bittersweet Dells Ln
- 11430 Dell Loch Way
- 6135 Chapel Pines Run
- 7030 Windshire Dr
- 4609 Blue Water Ct
- 4224 Live Oak Blvd
- 5719 Liberty Ct
- 12506 Ivanhoe Ln
- 7001 Sweet Gum Ct
- 10414 Unita Dr
- 9525 Ledge Wood Ct
- 9818 Houndshill Place
- 9531 Ledge Wood Ct
