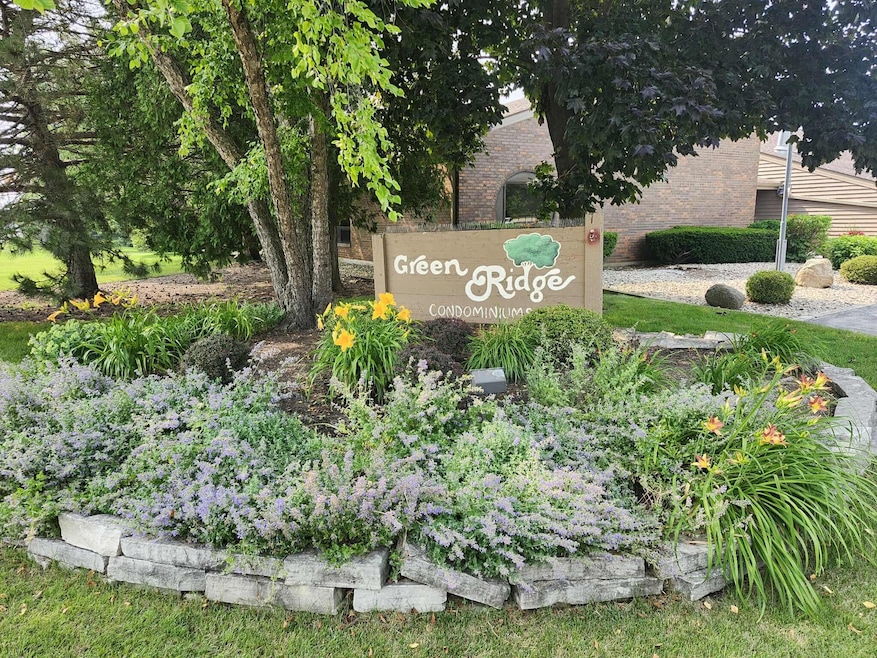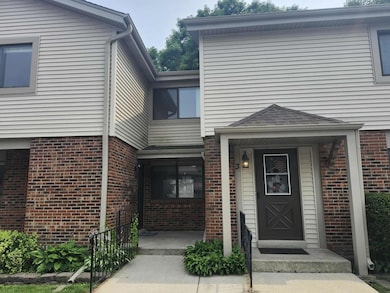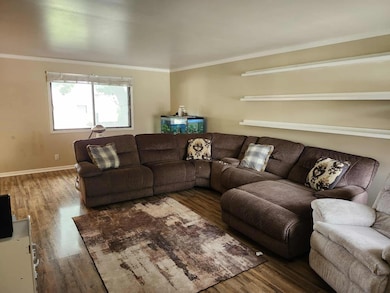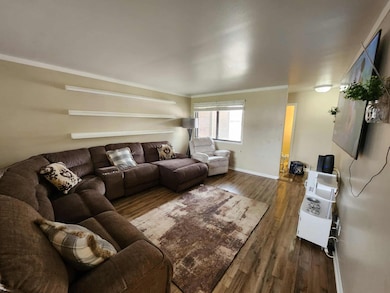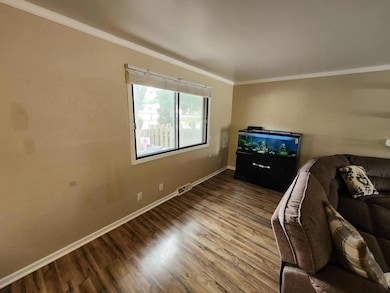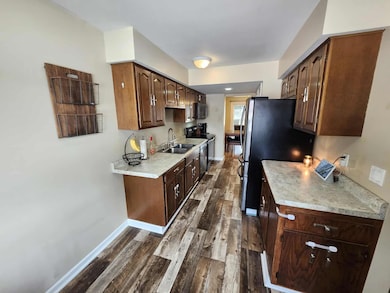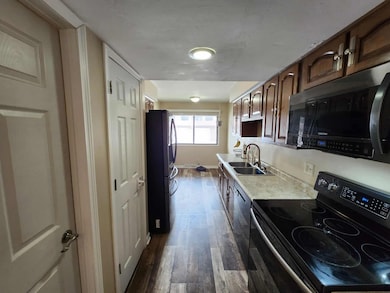
5720 Cambridge Cir Unit 2 Mount Pleasant, WI 53406
Estimated payment $1,999/month
Highlights
- Very Popular Property
- Clubhouse
- Tennis Courts
- Fitness Center
- Community Indoor Pool
- 2 Car Detached Garage
About This Home
Extremely rare and desirable 4 Bedroom 2.5 Bath Condo in Green Ridge. Large living room and amazing kitchen with dining room and a separate dining area. New flooring throughout (except 2 bedrooms) Lifetime warranty on new tub in Master bath, Lifetime warranty on UV filter system installed in HAVC system. 2-car detached garage and access to an outstanding clubhouse with a kitchen, fireplace, billiards, library, sauna, indoor pool, and tennis courts.
Property Details
Home Type
- Condominium
Est. Annual Taxes
- $4,112
Parking
- 2 Car Detached Garage
Home Design
- Brick Exterior Construction
Interior Spaces
- 1,437 Sq Ft Home
- 2-Story Property
Kitchen
- <<OvenToken>>
- Range<<rangeHoodToken>>
- <<microwave>>
- Dishwasher
- Disposal
Bedrooms and Bathrooms
- 4 Bedrooms
Laundry
- Dryer
- Washer
Basement
- Basement Fills Entire Space Under The House
- Block Basement Construction
Utilities
- Water Softener Leased
Listing and Financial Details
- Exclusions: Sellers personal property, freezer in basement.
- Assessor Parcel Number 151032212107000
Community Details
Overview
- Property has a Home Owners Association
- Association fees include lawn maintenance, snow removal, water, sewer, pool service, recreation facility, common area maintenance, common area insur
Amenities
- Clubhouse
Recreation
- Tennis Courts
- Community Playground
- Fitness Center
- Community Indoor Pool
- Park
Map
Home Values in the Area
Average Home Value in this Area
Tax History
| Year | Tax Paid | Tax Assessment Tax Assessment Total Assessment is a certain percentage of the fair market value that is determined by local assessors to be the total taxable value of land and additions on the property. | Land | Improvement |
|---|---|---|---|---|
| 2024 | $4,112 | $267,100 | $10,000 | $257,100 |
| 2023 | $3,748 | $239,100 | $9,400 | $229,700 |
| 2022 | $3,534 | $222,500 | $9,400 | $213,100 |
| 2021 | $3,475 | $196,100 | $8,500 | $187,600 |
| 2020 | $3,496 | $157,000 | $7,500 | $149,500 |
| 2019 | $2,118 | $124,500 | $7,500 | $117,000 |
| 2018 | $1,705 | $94,400 | $7,500 | $86,900 |
| 2017 | $1,680 | $89,800 | $7,500 | $82,300 |
| 2016 | $1,368 | $70,300 | $7,500 | $62,800 |
| 2015 | $1,326 | $70,300 | $7,500 | $62,800 |
| 2014 | $1,254 | $70,300 | $7,500 | $62,800 |
| 2013 | $1,370 | $70,300 | $7,500 | $62,800 |
Property History
| Date | Event | Price | Change | Sq Ft Price |
|---|---|---|---|---|
| 07/13/2025 07/13/25 | For Sale | $299,900 | -- | $209 / Sq Ft |
Purchase History
| Date | Type | Sale Price | Title Company |
|---|---|---|---|
| Condominium Deed | $149,900 | None Available | |
| Interfamily Deed Transfer | -- | K & M Title Llc | |
| Warranty Deed | $121,900 | -- |
Mortgage History
| Date | Status | Loan Amount | Loan Type |
|---|---|---|---|
| Open | $195,360 | FHA | |
| Closed | $157,000 | Balloon | |
| Closed | $3,050 | New Conventional | |
| Previous Owner | $117,160 | FHA | |
| Previous Owner | $120,820 | FHA |
Similar Homes in the area
Source: Metro MLS
MLS Number: 1926383
APN: 151-032212107000
- 5803 Cambridge Cir Unit 4
- 5640 Cambridge Ln Unit 4
- 5819 Cambridge Cir Unit 3
- 5720 Cambridge Cir Unit 1
- 5640 Cambridge Ln Unit 5
- 5521 Cambridge Ln Unit 2
- 5748 Cambridge Ln Unit 3
- 1410 N Newman Rd
- 5947 Pilgrim Way
- 1905 Centennial Ln
- 6142 Carriage Hills Dr
- 2115 Grand Prix Dr
- 1912 Brougham Ln
- 135 Emerald Dr
- 2132 Esquire Ln
- 6236 Bald Eagle Rd
- Lt12 Shirley Ave
- Lt9 Shirley Ave
- 1243 N Sunnyslope Dr Unit 205
- 6546 Spring Meadow Ln
- 6537 Spring St Unit 103
- 1311 N Green Bay Rd
- 4701 Indian Hills Dr
- 5030 Graceland Blvd
- 5000 Graceland Blvd
- 4912 Northwestern Ave
- 6720 Mariner Dr
- 7952 Daniel Ct
- 7407 Granite Way
- 6520 Casper Ct
- 2432 Anthony Dr
- 2222 Northwestern Ave
- 5612 Castle Ct
- 4720 Byrd Ave
- 2200 Northwestern Ave
- 5834 Margery Dr Unit 205
- 4006 17th St Unit 4006 17th St
- 4006 17th St Unit UPPER
- 2112 Clarence Ave Unit Upper
- 9110 Megans Way
