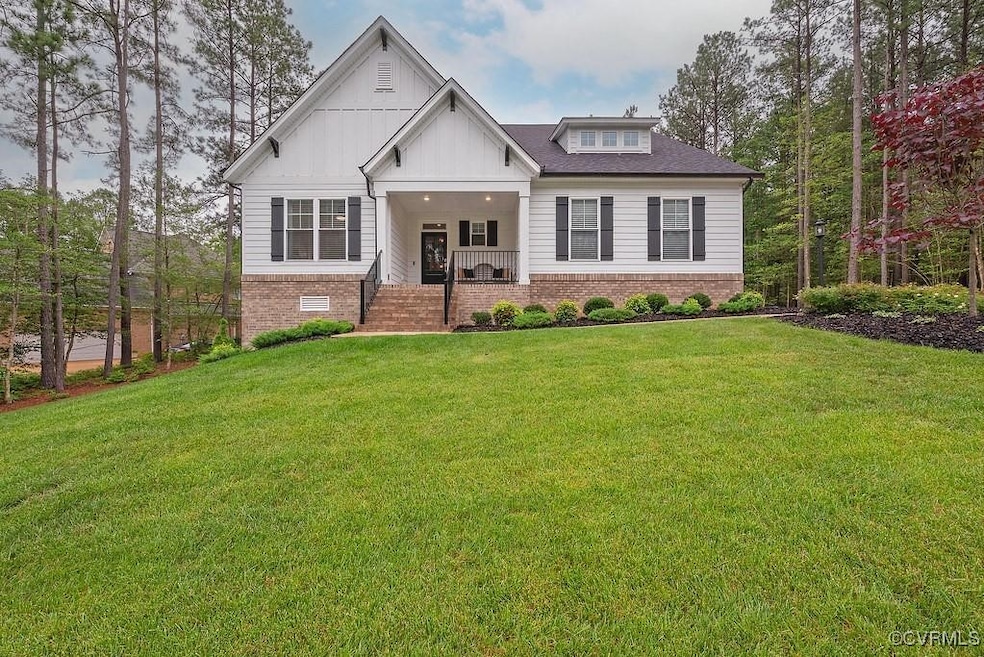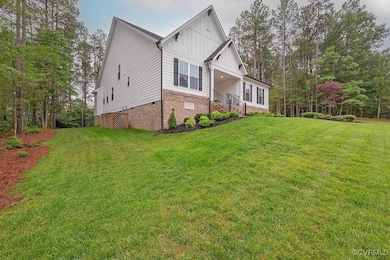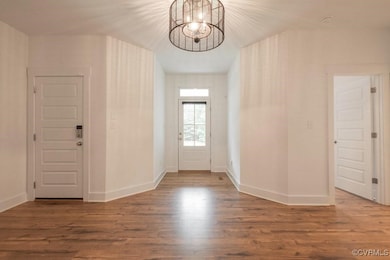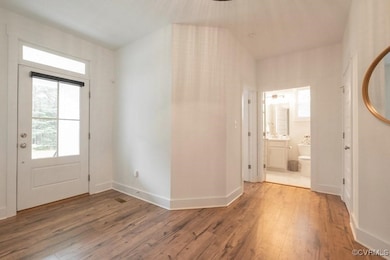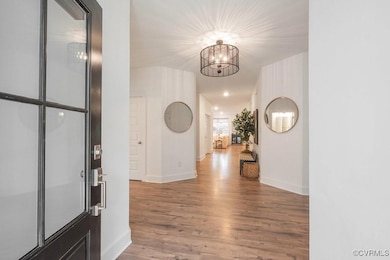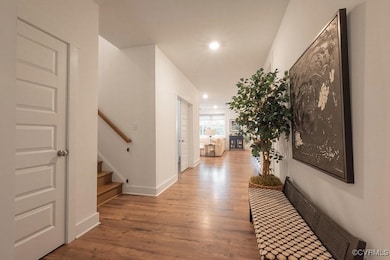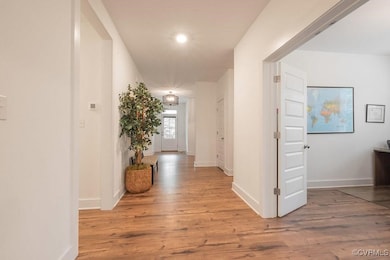
5720 Chaucer Dr Providence Forge, VA 23140
Providence Forge NeighborhoodEstimated payment $3,452/month
Highlights
- On Golf Course
- Outdoor Pool
- Community Lake
- Under Construction
- RV or Boat Parking
- Clubhouse
About This Home
Welcome to 5720 Chaucer Drive in the sought-after Brickshire community—an exceptional Tiffany II floor plan by Lifestyle Home Builders, thoughtfully designed for comfort, style, and function. Situated on a premium golf course lot, this to-be-built home offers nearly 3,000 sq ft of flexible living space with 3–4 bedrooms and 2–4 bathrooms depending on selected configuration.
From the moment you arrive, the inviting craftsman-style exterior and covered front porch set the tone for the elegance within. Inside, the open-concept main level showcases a spacious family room, chef-inspired kitchen with a large island and walk-in pantry, and a light-filled morning room that flows seamlessly to a covered rear porch—perfect for relaxing or entertaining while enjoying panoramic golf course views.
The first-floor primary suite serves as a true retreat with a spa-like bath, soaking tub, separate shower, dual vanities, and a generous walk-in closet. A secondary bedroom with adjacent full bath on the main level adds flexibility for guests, in-laws, or a home office.
Upstairs, a spacious loft offers endless possibilities—ideal for a media room, play space, or workout area. Additional bedrooms and bathrooms provide plenty of room to grow, with options to expand further depending on your needs.
High-end finishes, coffered ceilings, abundant natural light, and thoughtful design details are found throughout. You’ll also have the opportunity to personalize finishes to match your style, and optional basement space is available for even more flexibility.
Enjoy all the amenities Brickshire has to offer—championship golf, clubhouse, pool, trails, fitness center, and more—all just minutes from Richmond and Williamsburg. Call today to schedule a showing and start the process of designing your dream home!
Home Details
Home Type
- Single Family
Est. Annual Taxes
- $502
Year Built
- Built in 2025 | Under Construction
Lot Details
- 0.52 Acre Lot
- On Golf Course
HOA Fees
- $87 Monthly HOA Fees
Parking
- 2 Car Attached Garage
- Rear-Facing Garage
- Garage Door Opener
- Off-Street Parking
- RV or Boat Parking
Home Design
- Home to be built
- Farmhouse Style Home
- Frame Construction
- Shingle Roof
- Composition Roof
- HardiePlank Type
Interior Spaces
- 2,984 Sq Ft Home
- 2-Story Property
- High Ceiling
- Gas Fireplace
- Golf Course Views
- Crawl Space
Flooring
- Partially Carpeted
- Vinyl
Bedrooms and Bathrooms
- 4 Bedrooms
- Primary Bedroom on Main
- 3 Full Bathrooms
Outdoor Features
- Outdoor Pool
- Front Porch
Schools
- New Kent Elementary And Middle School
- New Kent High School
Utilities
- Forced Air Zoned Heating and Cooling System
- Heating System Uses Propane
- Tankless Water Heater
- Propane Water Heater
Listing and Financial Details
- Assessor Parcel Number 33B8 3DD 13
Community Details
Overview
- Brickshire Subdivision
- Community Lake
- Pond in Community
Amenities
- Common Area
- Clubhouse
Recreation
- Golf Course Community
- Community Pool
- Putting Green
- Trails
Map
Home Values in the Area
Average Home Value in this Area
Tax History
| Year | Tax Paid | Tax Assessment Tax Assessment Total Assessment is a certain percentage of the fair market value that is determined by local assessors to be the total taxable value of land and additions on the property. | Land | Improvement |
|---|---|---|---|---|
| 2024 | $502 | $85,100 | $85,100 | $0 |
| 2023 | $421 | $62,800 | $62,800 | $0 |
| 2022 | $421 | $62,800 | $62,800 | $0 |
| 2021 | $229 | $29,000 | $29,000 | $0 |
| 2020 | $23 | $29,000 | $29,000 | $0 |
| 2019 | $210 | $25,600 | $25,600 | $0 |
| 2018 | $210 | $25,600 | $25,600 | $0 |
| 2017 | $363 | $43,700 | $43,700 | $0 |
| 2016 | $363 | $43,700 | $43,700 | $0 |
| 2015 | $512 | $61,000 | $61,000 | $0 |
| 2014 | -- | $61,000 | $61,000 | $0 |
Property History
| Date | Event | Price | Change | Sq Ft Price |
|---|---|---|---|---|
| 07/16/2025 07/16/25 | For Sale | $609,950 | +542.1% | $204 / Sq Ft |
| 03/24/2025 03/24/25 | Sold | $95,000 | -4.0% | -- |
| 01/10/2025 01/10/25 | Pending | -- | -- | -- |
| 01/08/2025 01/08/25 | Price Changed | $99,000 | -17.5% | -- |
| 11/25/2024 11/25/24 | For Sale | $120,000 | -- | -- |
Purchase History
| Date | Type | Sale Price | Title Company |
|---|---|---|---|
| Deed | $95,000 | Chicago Title |
Similar Homes in Providence Forge, VA
Source: Central Virginia Regional MLS
MLS Number: 2520005
APN: 33B8 3DD 13
- 11421 Regal Terrace
- 11451 Royal Ln
- 5651 Brickshire Dr
- 5470 Tyshire Pkwy
- 5540 Brickshire Dr
- 6081 Brickshire Dr
- 5681 Saint Leger Dr
- 5420 Brickshire Dr
- 5623 Virginia Park Dr
- 5669 Virginia Park Dr
- Brevard Plan at Brickshire
- Asheboro Plan at Brickshire
- Caldwell Plan at Brickshire
- Avery Plan at Brickshire
- Waverly Plan at Brickshire
- Charleston Plan at Brickshire
- Oxford Plan at Brickshire
- McDowell Plan at Brickshire
- Colfax Plan at Brickshire
- Davidson Plan at Brickshire
- 11465 Pinewild Dr
- 5644 Yellow Jasmine Terrace
- 7764 Baron Berkley Ln
- 10124 Holly Forks Rd
- 9001 Cocos Path
- 3432 Foxglove Dr
- 9050 Higgins Rd
- 6281 Boundary Run Dr
- 8491 Ashington Way
- 3641 Marlbrook Dr
- 1000 Cowpen Ct
- 7621 Tealight Way
- 4206 Pillar
- 4 Pasture Cir
- 4300 Keaton Ln
- 3920 Pine Bluff Ct
- 3881 Shenandoah Dr
- 247 Mildred Dr
- 6485 Revere St
- 4715 Minutemen Way
