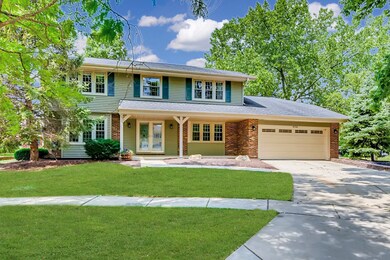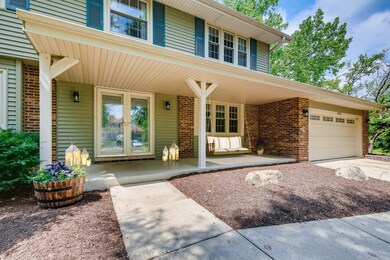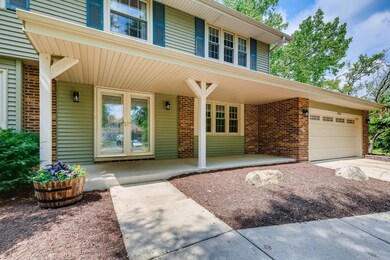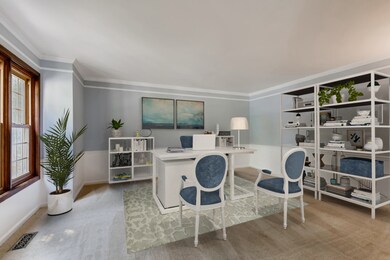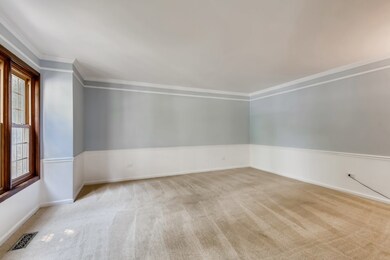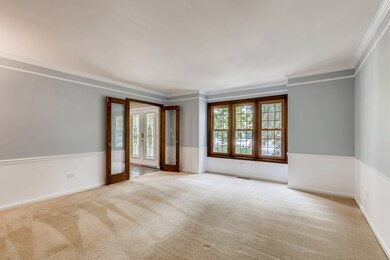
5720 Deer Creek Ln Westmont, IL 60559
South Westmont NeighborhoodEstimated Value: $476,000 - $607,000
Highlights
- Family Room with Fireplace
- Formal Dining Room
- Attached Garage
- Fairmount Elementary School Rated A-
About This Home
As of December 2021Light-filled, centrally located and with room for a whole family, this gorgeous home is the epitome of comfortable living in quiet cul-de-sac with beautiful mature trees. Living is spread over two levels, allowing plenty of room for family time, entertaining friends or indulging in quiet escape. This home has an abundance of natural light flowing in, while a neutral color scheme create a sense of space and elegance. Freshly painted interior with new lighting fixtures in most rooms. There are four generously-sized bedrooms, including the primary bedroom and 2.1 baths. The main level also includes spacious living room that current owner converted to an office and additional craft/study room. Either of them would be easily used for in-laws arrangement. A gourmet kitchen with a suite of stainless steel appliances, granite countertops, beautiful granite flooring that makes catering for loved ones a joy. A large family room and a breakfast nook that opens out to a rear deck. Wait to see the rear deck and you will right away start to imagine having your family and friends over for a summer BBQ or bonfire time and roasting marshmallows. The full-unfinished basement provides room for you bringing your ideas and finish the extra living space perfect for a range of uses such as a teenager's retreat, man cave or even a guest suite for visiting relatives. This move-in ready home is located within walking distance to Twin Lakes Golf course and parks, walking paths, schools & the YMCA. Bus service to all schools is also available! For complete convenience, the expressway, shopping and entertainment with a selection of bars and cafes is also within easy reach. Nature lovers will enjoy the forest reserve with hiking and biking trails.
Home Details
Home Type
- Single Family
Est. Annual Taxes
- $9,645
Year Built
- 1982
Lot Details
- 6,970
Parking
- Attached Garage
- Garage Transmitter
- Garage Door Opener
- Driveway
- Parking Space is Owned
Home Design
- Vinyl Siding
Interior Spaces
- 2,655 Sq Ft Home
- 2-Story Property
- Blinds
- Window Screens
- Family Room with Fireplace
- Formal Dining Room
- Unfinished Basement
Listing and Financial Details
- Homeowner Tax Exemptions
Ownership History
Purchase Details
Home Financials for this Owner
Home Financials are based on the most recent Mortgage that was taken out on this home.Purchase Details
Home Financials for this Owner
Home Financials are based on the most recent Mortgage that was taken out on this home.Similar Homes in the area
Home Values in the Area
Average Home Value in this Area
Purchase History
| Date | Buyer | Sale Price | Title Company |
|---|---|---|---|
| Samson Tyler | $456,000 | Hubbard Street Title | |
| Higgins Jordan T | $385,000 | Attorneys Title Guaranty Fun |
Mortgage History
| Date | Status | Borrower | Loan Amount |
|---|---|---|---|
| Open | Samson Tyler | $433,200 | |
| Previous Owner | Higgins Jordan T | $346,500 | |
| Previous Owner | Williams Roberta J | $120,000 | |
| Previous Owner | Williams Bernard F | $100,000 |
Property History
| Date | Event | Price | Change | Sq Ft Price |
|---|---|---|---|---|
| 12/01/2021 12/01/21 | Sold | $456,000 | -4.0% | $172 / Sq Ft |
| 10/23/2021 10/23/21 | Pending | -- | -- | -- |
| 08/19/2021 08/19/21 | For Sale | $474,990 | +23.4% | $179 / Sq Ft |
| 10/12/2016 10/12/16 | Sold | $385,000 | -3.8% | $145 / Sq Ft |
| 08/31/2016 08/31/16 | Pending | -- | -- | -- |
| 08/26/2016 08/26/16 | For Sale | $400,000 | -- | $151 / Sq Ft |
Tax History Compared to Growth
Tax History
| Year | Tax Paid | Tax Assessment Tax Assessment Total Assessment is a certain percentage of the fair market value that is determined by local assessors to be the total taxable value of land and additions on the property. | Land | Improvement |
|---|---|---|---|---|
| 2023 | $9,645 | $161,570 | $55,350 | $106,220 |
| 2022 | $9,309 | $155,960 | $53,430 | $102,530 |
| 2021 | $8,662 | $154,180 | $52,820 | $101,360 |
| 2020 | $8,504 | $151,120 | $51,770 | $99,350 |
| 2019 | $8,254 | $145,000 | $49,670 | $95,330 |
| 2018 | $8,247 | $142,290 | $49,550 | $92,740 |
| 2017 | $7,973 | $136,920 | $47,680 | $89,240 |
| 2016 | $7,514 | $130,670 | $45,500 | $85,170 |
| 2015 | $7,402 | $122,940 | $42,810 | $80,130 |
| 2014 | $7,371 | $119,530 | $41,620 | $77,910 |
| 2013 | $7,166 | $118,970 | $41,420 | $77,550 |
Agents Affiliated with this Home
-
Gabriela K. Chawla

Seller's Agent in 2021
Gabriela K. Chawla
Compass
(773) 562-1926
3 in this area
63 Total Sales
-
Emily Kaczmarek

Buyer's Agent in 2021
Emily Kaczmarek
Keller Williams Premiere Properties
(630) 853-5995
2 in this area
117 Total Sales
-
Patricia Gibbons

Seller's Agent in 2016
Patricia Gibbons
@ Properties
(630) 673-2315
2 in this area
86 Total Sales
-
Lesley Galligan

Buyer's Agent in 2016
Lesley Galligan
Baird Warner
(630) 899-3631
4 in this area
78 Total Sales
Map
Source: Midwest Real Estate Data (MRED)
MLS Number: 11185756
APN: 09-16-104-053
- 5720 Deer Creek Ln
- 5719 Antler Ln
- 5724 Deer Creek Ln
- 5723 Antler Ln
- 5728 Deer Creek Ln
- 5727 Antler Ln
- 5719 Deer Creek Ln
- 5723 Deer Creek Ln
- 5731 Antler Ln
- 5732 Deer Creek Ln
- 5727 Deer Creek Ln
- 5720 Antler Ln
- 5724 Antler Ln
- 5731 Deer Creek Ln
- 5728 Antler Ln
- 5735 Antler Ln
- 5736 Deer Creek Ln
- 147 White Fawn Trail
- 5634 Harmarc Place
- 143 White Fawn Trail

