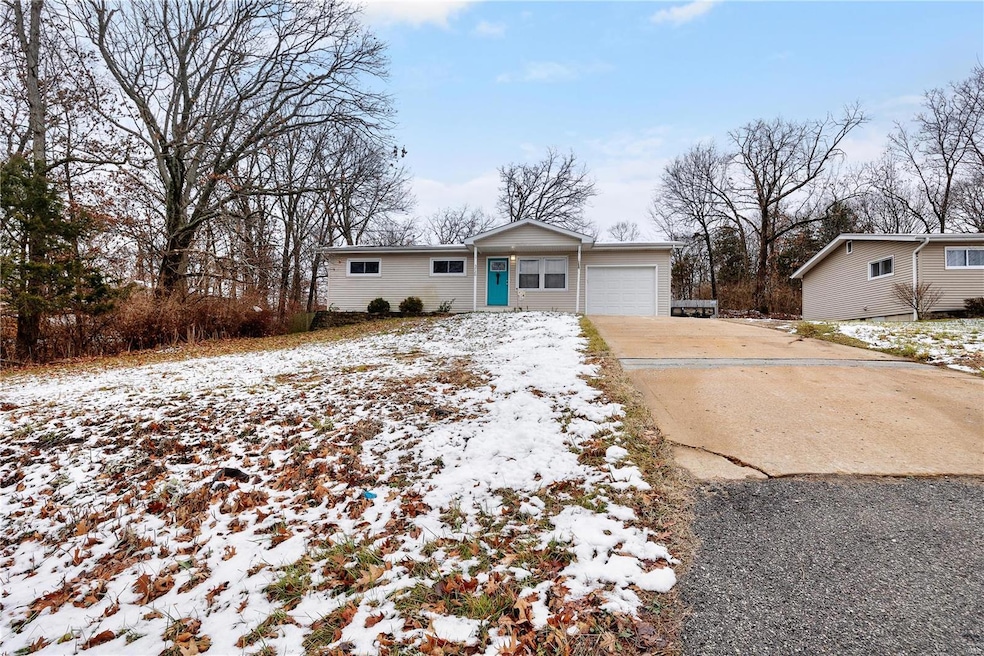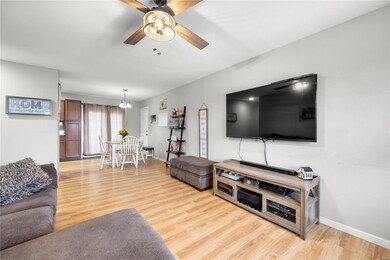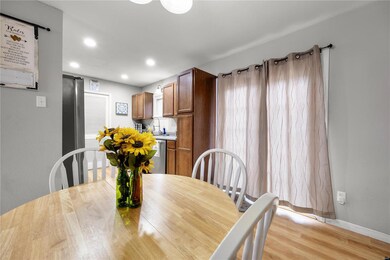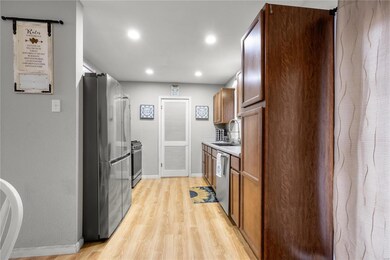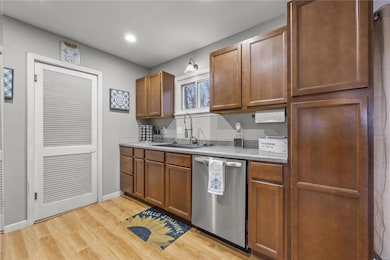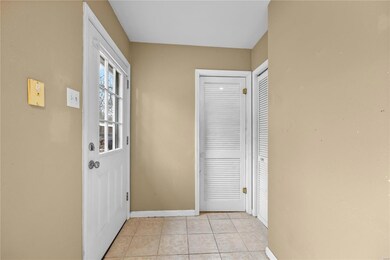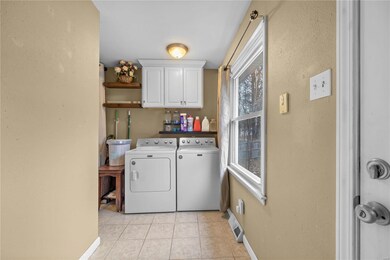
5720 La Trace Ln High Ridge, MO 63049
Highlights
- 0.58 Acre Lot
- Corner Lot
- 1-Story Property
- Traditional Architecture
- 1 Car Attached Garage
- Forced Air Heating System
About This Home
As of March 2024BACK ON THE MARKET AT NO FAULT TO SELLER. BUYER'S SITUATION CHANGED. Hurry! Second chances don't happen often!!!
Ever dreamed of owning a charming ranch home with plenty of space? This 2 bed, 2 bath home is the perfect place to start living your dream! This home features top-of-the-line appliances and an open floor plan providing a seamless flow for entertaining or family time. The ample backyard space is perfect for gardening, playtime and weekend BBQs. With 2 roomy bedrooms and 2 bathrooms, there's space for everyone to spread out!
If you're looking for a welcoming place to call your own, this ranch home is for you. Move in ready for stress-free transition, it's practically calling your name! Don't miss your chance to own this charming gem!
Last Agent to Sell the Property
Epique Realty License #2021042926 Listed on: 01/05/2024
Home Details
Home Type
- Single Family
Est. Annual Taxes
- $1,135
Year Built
- Built in 1986
Lot Details
- 0.58 Acre Lot
- Wood Fence
- Corner Lot
HOA Fees
- $30 Monthly HOA Fees
Parking
- 1 Car Attached Garage
- Garage Door Opener
- Driveway
- Additional Parking
- Off-Street Parking
Home Design
- Traditional Architecture
- Vinyl Siding
Interior Spaces
- 1,008 Sq Ft Home
- 1-Story Property
- Insulated Windows
- Six Panel Doors
Kitchen
- Gas Cooktop
- Microwave
- Dishwasher
- Disposal
Bedrooms and Bathrooms
- 2 Bedrooms
Laundry
- Dryer
- Washer
Schools
- High Ridge Elem. Elementary School
- Northwest Valley Middle School
- Northwest High School
Utilities
- Forced Air Heating System
Community Details
- Association fees include entrance street maint snow remov
Listing and Financial Details
- Assessor Parcel Number 03-6.0-14.0-1-004-010.04
Ownership History
Purchase Details
Home Financials for this Owner
Home Financials are based on the most recent Mortgage that was taken out on this home.Purchase Details
Home Financials for this Owner
Home Financials are based on the most recent Mortgage that was taken out on this home.Purchase Details
Home Financials for this Owner
Home Financials are based on the most recent Mortgage that was taken out on this home.Purchase Details
Home Financials for this Owner
Home Financials are based on the most recent Mortgage that was taken out on this home.Purchase Details
Home Financials for this Owner
Home Financials are based on the most recent Mortgage that was taken out on this home.Similar Homes in High Ridge, MO
Home Values in the Area
Average Home Value in this Area
Purchase History
| Date | Type | Sale Price | Title Company |
|---|---|---|---|
| Warranty Deed | -- | Investors Title Company | |
| Warranty Deed | -- | Continental Title Co | |
| Warranty Deed | -- | Freedom Title | |
| Warranty Deed | -- | None Available | |
| Warranty Deed | -- | Ust |
Mortgage History
| Date | Status | Loan Amount | Loan Type |
|---|---|---|---|
| Open | $80,000 | New Conventional | |
| Closed | $80,000 | New Conventional | |
| Previous Owner | $147,184 | FHA | |
| Previous Owner | $111,721 | FHA | |
| Previous Owner | $81,600 | New Conventional | |
| Previous Owner | $113,468 | FHA | |
| Previous Owner | $120,300 | FHA | |
| Previous Owner | $118,550 | FHA |
Property History
| Date | Event | Price | Change | Sq Ft Price |
|---|---|---|---|---|
| 03/06/2024 03/06/24 | Sold | -- | -- | -- |
| 02/02/2024 02/02/24 | Pending | -- | -- | -- |
| 01/26/2024 01/26/24 | For Sale | $190,000 | 0.0% | $188 / Sq Ft |
| 01/19/2024 01/19/24 | Pending | -- | -- | -- |
| 01/18/2024 01/18/24 | For Sale | $190,000 | +31.1% | $188 / Sq Ft |
| 02/16/2021 02/16/21 | Sold | -- | -- | -- |
| 01/16/2021 01/16/21 | Pending | -- | -- | -- |
| 01/02/2021 01/02/21 | For Sale | $144,900 | +18.9% | $144 / Sq Ft |
| 05/15/2018 05/15/18 | Sold | -- | -- | -- |
| 04/03/2018 04/03/18 | Pending | -- | -- | -- |
| 04/02/2018 04/02/18 | For Sale | $121,900 | 0.0% | $121 / Sq Ft |
| 03/26/2018 03/26/18 | Pending | -- | -- | -- |
| 03/23/2018 03/23/18 | For Sale | $121,900 | +10.9% | $121 / Sq Ft |
| 08/28/2015 08/28/15 | Sold | -- | -- | -- |
| 08/28/2015 08/28/15 | For Sale | $109,900 | -- | $109 / Sq Ft |
| 08/04/2015 08/04/15 | Pending | -- | -- | -- |
Tax History Compared to Growth
Tax History
| Year | Tax Paid | Tax Assessment Tax Assessment Total Assessment is a certain percentage of the fair market value that is determined by local assessors to be the total taxable value of land and additions on the property. | Land | Improvement |
|---|---|---|---|---|
| 2024 | $1,141 | $15,800 | $2,300 | $13,500 |
| 2023 | $1,141 | $15,800 | $2,300 | $13,500 |
| 2022 | $1,129 | $15,800 | $2,300 | $13,500 |
| 2021 | $1,129 | $15,800 | $2,300 | $13,500 |
| 2020 | $1,046 | $14,300 | $1,900 | $12,400 |
| 2019 | $1,045 | $14,300 | $1,900 | $12,400 |
| 2018 | $1,059 | $14,300 | $1,900 | $12,400 |
| 2017 | $968 | $14,300 | $1,900 | $12,400 |
| 2016 | $881 | $12,900 | $1,900 | $11,000 |
| 2015 | $905 | $12,900 | $1,900 | $11,000 |
| 2013 | -- | $12,700 | $1,900 | $10,800 |
Agents Affiliated with this Home
-

Seller's Agent in 2024
Madison Kohler
Epique Realty
(636) 375-8831
1 in this area
43 Total Sales
-

Buyer's Agent in 2024
Daniel Swanson
RE/MAX
(314) 409-2313
2 in this area
180 Total Sales
-
J
Seller's Agent in 2021
Jeffrey Davis
Alexander Realty Inc
(314) 295-7845
1 in this area
28 Total Sales
-
T
Buyer's Agent in 2021
Tammy Tindall
Wolfe Realty
(314) 578-4899
1 in this area
20 Total Sales
-

Seller's Agent in 2018
Nicolas Weber
Keller Williams Realty St. Louis
(314) 650-7413
1 in this area
44 Total Sales
-

Seller's Agent in 2015
Linda Radcliffe
Coldwell Banker Realty - Gundaker
(314) 517-3090
1 in this area
25 Total Sales
Map
Source: MARIS MLS
MLS Number: MIS24000783
APN: 03-6.0-14.0-1-004-010.04
- 2745 Cathy Ann Dr
- 2801 High Ridge Blvd
- 3020 Hilgert Dr
- 2617 Forest Ln
- 3008 High Ridge Dr
- 2561 Somerville Dr
- 2460 Huntress Hill Rd
- 2449 Donna Dr
- 2532 Wellesley Dr
- 0 3 Lot Blk 2 High Ridge Manor Unit MAR24044893
- 5800 5800 St Rd Pp
- 2944 Raw Wind Dr
- 5337 Winthrop Dr
- 0 Betty Dr
- 2908 Elderwood Cir
- 2436 Hillsboro Valley Park Rd
- 5337 Gloucester Rd
- 6029 Timber Hollow Ln
- 3022 Timber View Dr
- 9 Amber Ridge Ct
