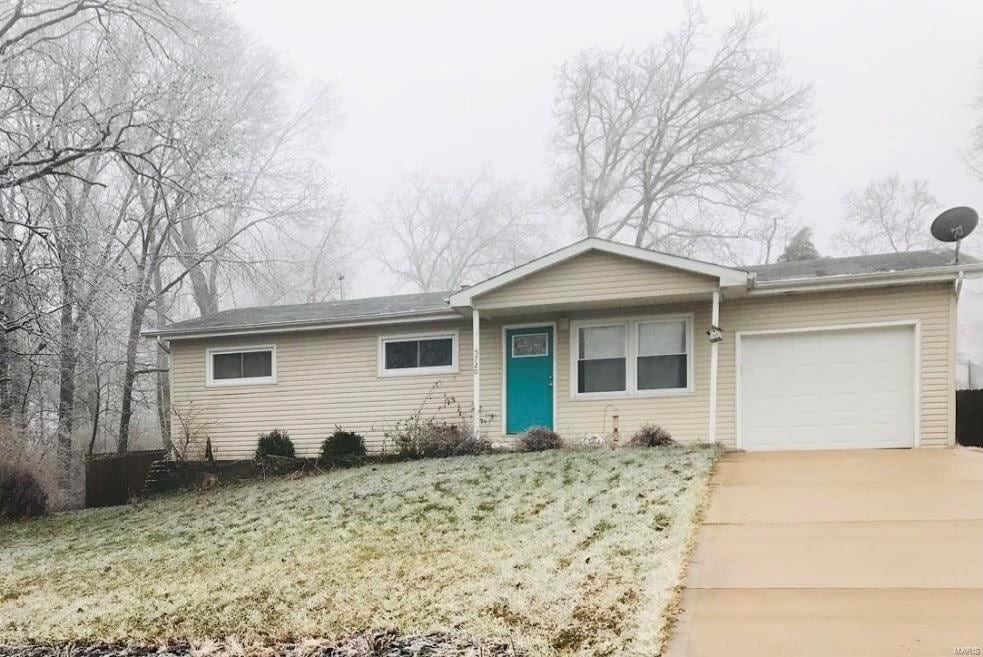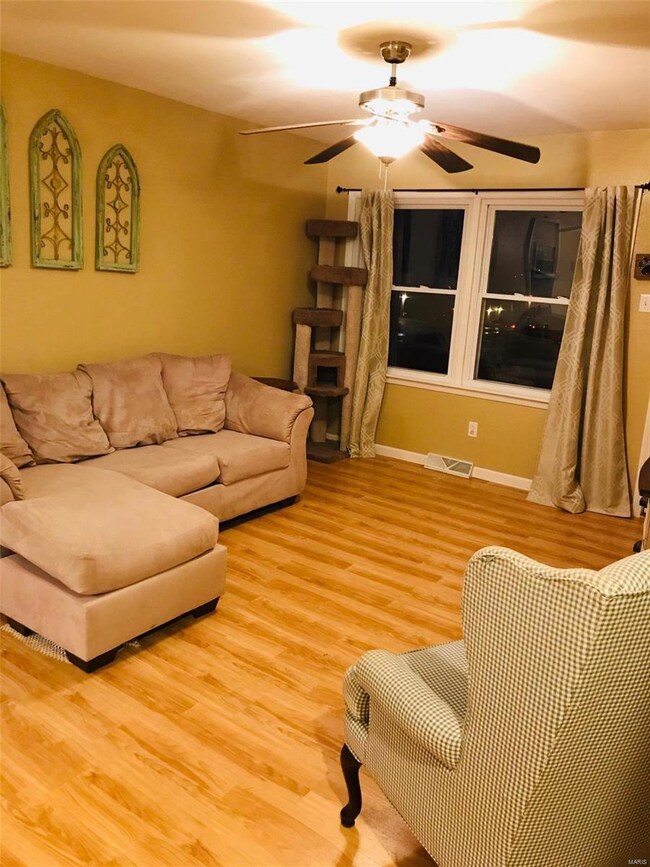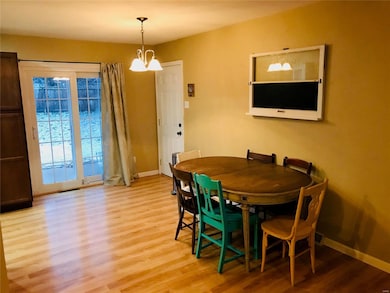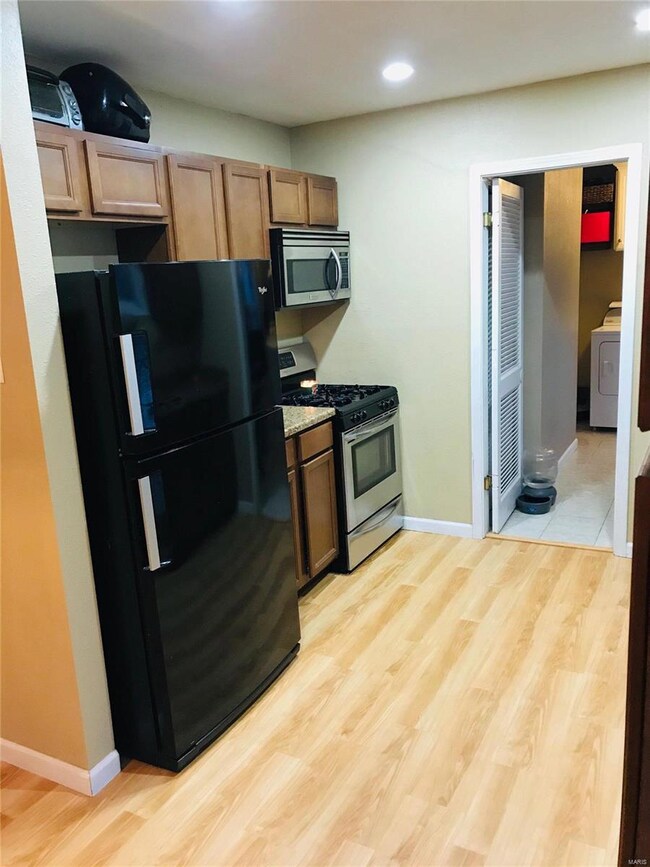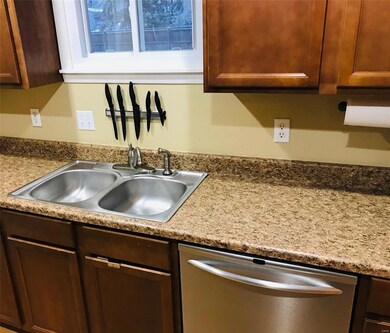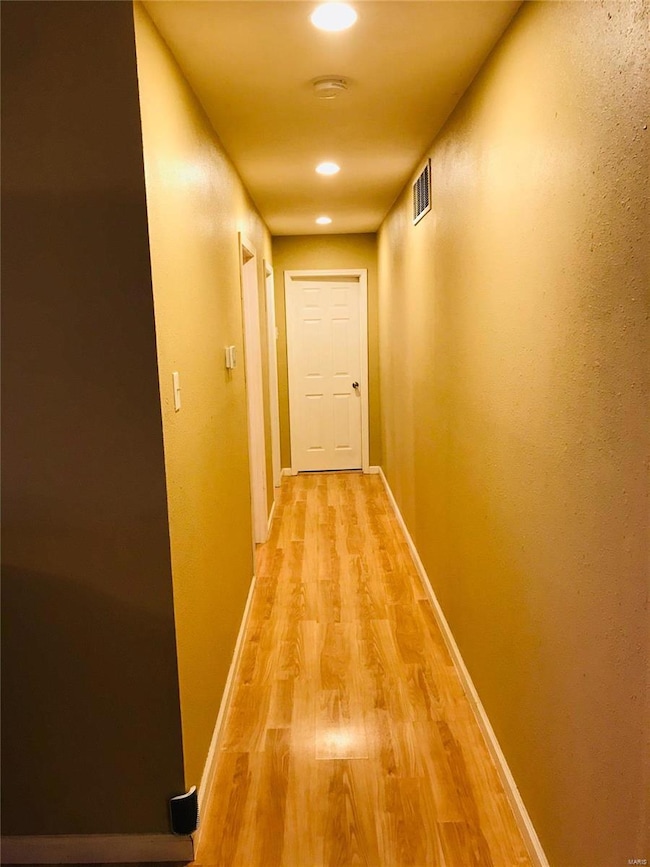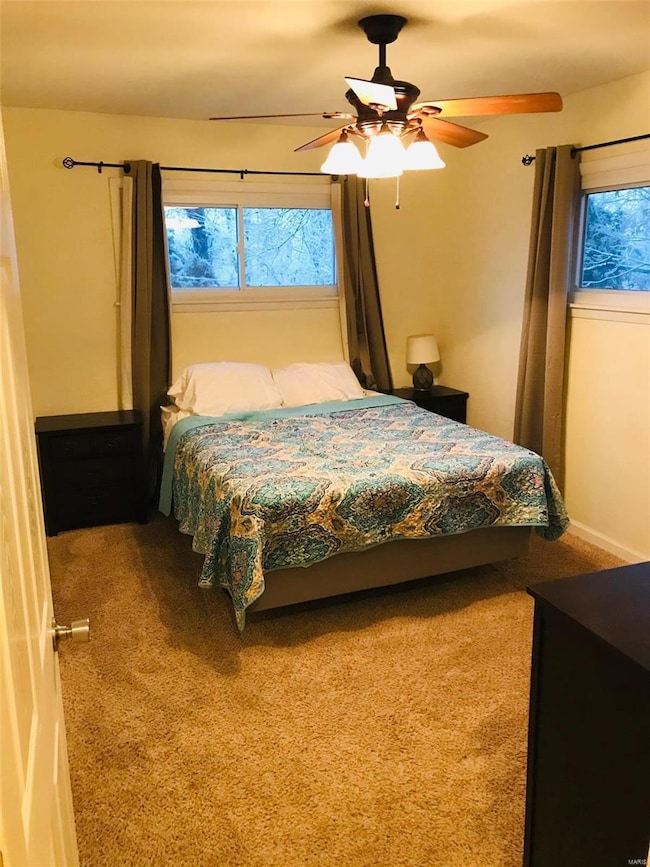
5720 La Trace Ln High Ridge, MO 63049
Highlights
- 0.58 Acre Lot
- Corner Lot
- Patio
- Ranch Style House
- 1 Car Attached Garage
- Living Room
About This Home
As of March 2024Welcome to 5720 La Trace Ln. The home features include 2 bedrooms, 1.5 baths with oversized 1 car garage on a .58 acre fenced in large level lot tucked away on a quiet and secluded dead end street. Inside you will find a open floor plan with main floor master bedroom and main floor laundry area with half bath. The kitchen features updated custom cabinetry and countertops, with Frigidaire professional series appliances. Spacious room sizes with wood veneer flooring in the open floor plan living area, and carpet in the bedrooms. Newer roof, tilt-in windows, 200 amp electrical panel, 6 panel doors, ceiling fans, light fixtures and energy saving insulation. Outside is covered front porch, concrete driveway with additional off street parking. The large fenced in private backyard patio is perfect for entertaining and BBQ's.
Last Agent to Sell the Property
Alexander Realty Inc License #2004027037 Listed on: 01/02/2021

Home Details
Home Type
- Single Family
Est. Annual Taxes
- $1,141
Year Built
- Built in 1985 | Remodeled
Lot Details
- 0.58 Acre Lot
- Lot Dimensions are 156x140x164x181
- Wood Fence
- Corner Lot
HOA Fees
- $30 Monthly HOA Fees
Parking
- 1 Car Attached Garage
- Garage Door Opener
- Additional Parking
- Off-Street Parking
Home Design
- Ranch Style House
- Traditional Architecture
- Vinyl Siding
Interior Spaces
- 1,008 Sq Ft Home
- Ceiling Fan
- Insulated Windows
- Tilt-In Windows
- Six Panel Doors
- Living Room
- Open Floorplan
- Crawl Space
- Laundry on main level
Kitchen
- Gas Oven or Range
- Gas Cooktop
- Microwave
- Dishwasher
- Built-In or Custom Kitchen Cabinets
- Disposal
Bedrooms and Bathrooms
- 2 Main Level Bedrooms
- Primary Bathroom is a Full Bathroom
Outdoor Features
- Patio
Schools
- High Ridge Elem. Elementary School
- Northwest Valley Middle School
- Northwest High School
Utilities
- Forced Air Heating and Cooling System
- Propane Water Heater
Listing and Financial Details
- Assessor Parcel Number 03-6.0-14.0-1-004-010.04
Ownership History
Purchase Details
Home Financials for this Owner
Home Financials are based on the most recent Mortgage that was taken out on this home.Purchase Details
Home Financials for this Owner
Home Financials are based on the most recent Mortgage that was taken out on this home.Purchase Details
Home Financials for this Owner
Home Financials are based on the most recent Mortgage that was taken out on this home.Purchase Details
Home Financials for this Owner
Home Financials are based on the most recent Mortgage that was taken out on this home.Purchase Details
Home Financials for this Owner
Home Financials are based on the most recent Mortgage that was taken out on this home.Similar Homes in High Ridge, MO
Home Values in the Area
Average Home Value in this Area
Purchase History
| Date | Type | Sale Price | Title Company |
|---|---|---|---|
| Deed | -- | None Listed On Document | |
| Warranty Deed | -- | Investors Title Company | |
| Warranty Deed | -- | Continental Title Co | |
| Warranty Deed | -- | Freedom Title | |
| Warranty Deed | -- | None Available | |
| Warranty Deed | -- | Ust |
Mortgage History
| Date | Status | Loan Amount | Loan Type |
|---|---|---|---|
| Open | $80,000 | New Conventional | |
| Closed | $80,000 | New Conventional | |
| Previous Owner | $147,184 | FHA | |
| Previous Owner | $111,721 | FHA | |
| Previous Owner | $81,600 | New Conventional | |
| Previous Owner | $113,468 | FHA | |
| Previous Owner | $120,300 | FHA | |
| Previous Owner | $118,550 | FHA |
Property History
| Date | Event | Price | Change | Sq Ft Price |
|---|---|---|---|---|
| 03/06/2024 03/06/24 | Sold | -- | -- | -- |
| 02/02/2024 02/02/24 | Pending | -- | -- | -- |
| 01/26/2024 01/26/24 | For Sale | $190,000 | 0.0% | $188 / Sq Ft |
| 01/19/2024 01/19/24 | Pending | -- | -- | -- |
| 01/18/2024 01/18/24 | For Sale | $190,000 | +31.1% | $188 / Sq Ft |
| 02/16/2021 02/16/21 | Sold | -- | -- | -- |
| 01/16/2021 01/16/21 | Pending | -- | -- | -- |
| 01/02/2021 01/02/21 | For Sale | $144,900 | +18.9% | $144 / Sq Ft |
| 05/15/2018 05/15/18 | Sold | -- | -- | -- |
| 04/03/2018 04/03/18 | Pending | -- | -- | -- |
| 04/02/2018 04/02/18 | For Sale | $121,900 | 0.0% | $121 / Sq Ft |
| 03/26/2018 03/26/18 | Pending | -- | -- | -- |
| 03/23/2018 03/23/18 | For Sale | $121,900 | +10.9% | $121 / Sq Ft |
| 08/28/2015 08/28/15 | Sold | -- | -- | -- |
| 08/28/2015 08/28/15 | For Sale | $109,900 | -- | $109 / Sq Ft |
| 08/04/2015 08/04/15 | Pending | -- | -- | -- |
Tax History Compared to Growth
Tax History
| Year | Tax Paid | Tax Assessment Tax Assessment Total Assessment is a certain percentage of the fair market value that is determined by local assessors to be the total taxable value of land and additions on the property. | Land | Improvement |
|---|---|---|---|---|
| 2023 | $1,141 | $15,800 | $2,300 | $13,500 |
| 2022 | $1,129 | $15,800 | $2,300 | $13,500 |
| 2021 | $1,129 | $15,800 | $2,300 | $13,500 |
| 2020 | $1,046 | $14,300 | $1,900 | $12,400 |
| 2019 | $1,045 | $14,300 | $1,900 | $12,400 |
| 2018 | $1,059 | $14,300 | $1,900 | $12,400 |
| 2017 | $968 | $14,300 | $1,900 | $12,400 |
| 2016 | $881 | $12,900 | $1,900 | $11,000 |
| 2015 | $905 | $12,900 | $1,900 | $11,000 |
| 2013 | -- | $12,700 | $1,900 | $10,800 |
Agents Affiliated with this Home
-
Madison Kohler

Seller's Agent in 2024
Madison Kohler
Epique Realty
(636) 375-8831
1 in this area
43 Total Sales
-
Daniel Swanson

Buyer's Agent in 2024
Daniel Swanson
RE/MAX
(314) 409-2313
2 in this area
176 Total Sales
-
Jeffrey Davis
J
Seller's Agent in 2021
Jeffrey Davis
Alexander Realty Inc
(314) 295-7845
1 in this area
28 Total Sales
-
Tammy Tindall
T
Buyer's Agent in 2021
Tammy Tindall
Wolfe Realty
(314) 578-4899
1 in this area
20 Total Sales
-
Nicolas Weber

Seller's Agent in 2018
Nicolas Weber
Keller Williams Realty St. Louis
(314) 650-7413
1 in this area
43 Total Sales
-
Linda Radcliffe

Seller's Agent in 2015
Linda Radcliffe
Coldwell Banker Realty - Gundaker
(314) 517-3090
1 in this area
26 Total Sales
Map
Source: MARIS MLS
MLS Number: MIS21000059
APN: 03-6.0-14.0-1-004-010.04
- 2613 Hillsboro Valley Park Rd
- 5916 Antire Rd
- 2597 Kotalik Ln
- 2521 Williams Creek Rd
- 2541 Braintree Dr
- 2460 Huntress Hill Rd
- 2449 Donna Dr
- 0 3 Lot Blk 2 High Ridge Manor Unit MAR24044893
- 5800 5800 St Rd Pp
- 2944 Raw Wind Dr
- 0 Betty Dr
- 3007 Timber View Dr
- 2436 Hillsboro Valley Park Rd
- 6029 Timber Hollow Ln
- 6200 Antire Rd
- 9 Amber Ridge Ct
- 2343 Pebble Creek Dr
- 2420 Hillsboro Valley Park Rd
- 3200 Crosswinds Ct
- 5229 Brinridge Dr
