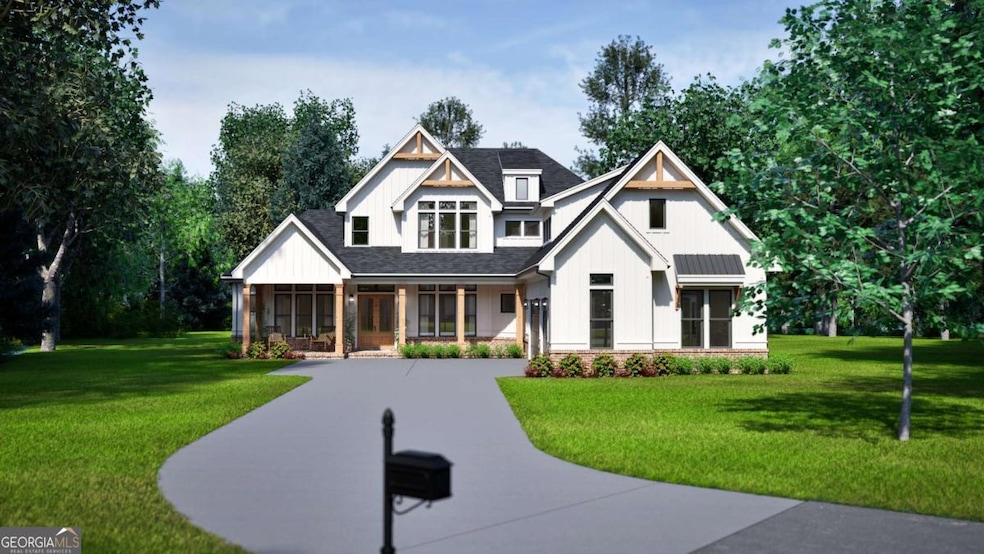2 homes remain in Julian Estates; this enclave of 5, 1-acre homesites conveniently located off HWY 53 between Gainesville and Dawsonville in Forsyth County. This stunning home is a haven of comfort and elegance and the only home available w/ 3rd car garage included. The two-story entrance leads to an open floor plan with soaring vaulted ceilings in the great room, and open dining space adjacent to double sliding glass doors that lead out to your covered back patio w/ real wood-burning fireplace. Seamless indoor-outdoor living! ** The kitchen features Samsung stainless steel appliances, walk-in pantry, and a large island for both casual meals and grand gatherings. Flex space on the main floor gives you room to choose! Make it a separate dining room, home office, or drawing room. ** The Vaulted Owner's Suite is a private retreat with a luxurious en-suite bathroom featuring 6ft soaking tub, separate vanities, tiled shower, and a divided walk-in closet with custom shelving. Convenient access directly to the laundry/mud room also gives you a private exit in and out of the garage! Two secondary bedrooms on the main floor feature high ceilings, walk-in closets, and a Jack-n-Jill bath with double vanities & tiled shower/tub combo. An additional en-suite bedroom or Jr. Suite is located upstairs, along with a FINISHED bonus room AND 627 square feet of unfinished space providing ample room for storage or future expansion whether you envision a home theater, additional bedroom, or home gym. ** Additional highlights include a Study/Dining (Flex Room) off the Foyer, 3-Car Garage, Multi-Function Mudroom/Laundry Room just off garage w/ direct access to primary suite, ceiling fans in ALL bedrooms and on the Back Patio, REAL site-finished Hardwood floors, pre-wired home audio, 4-sides sod and Rain Bird sprinkler, rough-sewn cedar accents. Call for your private appointment. Buy Now and Choose Your Finishes! (interior photos are of previously built home.) $10,000 Seller Concession w/ Builder's Preferred lender. Use toward your Closing Costs and/or Rate Buy Down!

