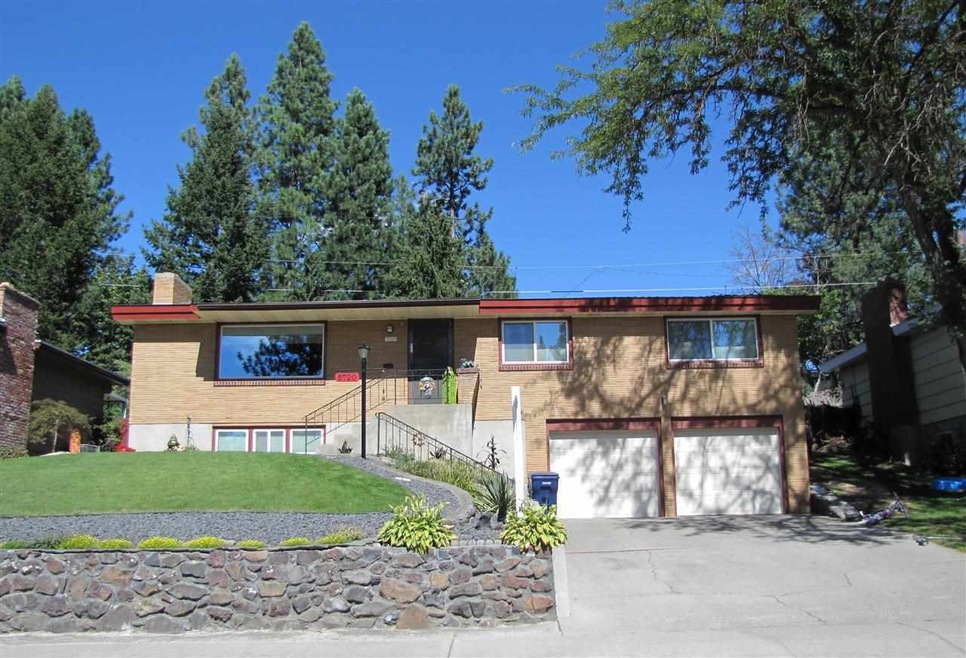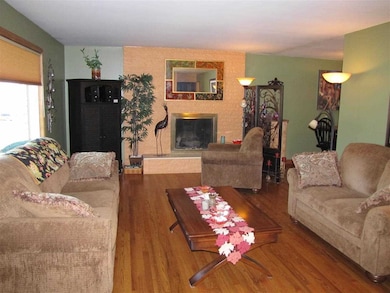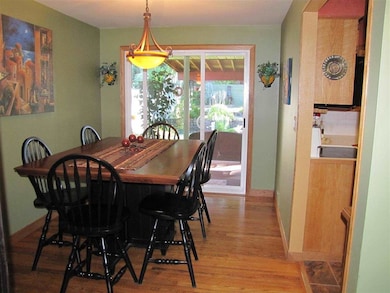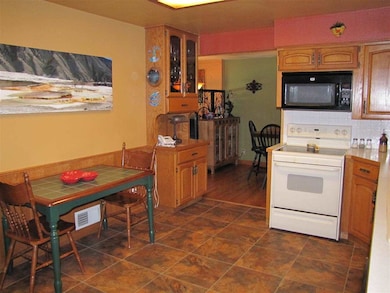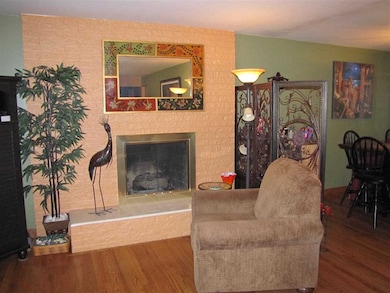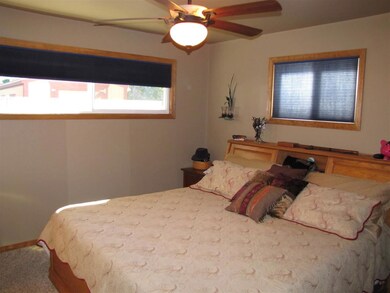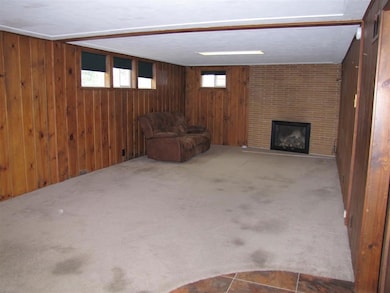
5720 N Sutherlin St Spokane, WA 99205
Northwest Spokane NeighborhoodHighlights
- City View
- Separate Formal Living Room
- Formal Dining Room
- 2 Fireplaces
- Workshop
- Oversized Parking
About This Home
As of April 2023Move-in ready brick rancher in great neighborhood! Gleaming hardwood floors in spacious living room with gas fireplace & sunset views, updated kitchen with lots of counter space, appliances stay too. 3BR/1 3/4 baths up plus basement family room, 1/2 bath & workshop/storage area. Private terraced backyard retreat, covered patio, flowers, deluxe work shed. Hurry on this one!
Last Agent to Sell the Property
Linda Knaggs
RE/MAX Inland Empire License #28952 Listed on: 08/19/2013
Last Buyer's Agent
Kathy Bryant
4 Degrees Real Estate License #72039

Home Details
Home Type
- Single Family
Est. Annual Taxes
- $2,244
Year Built
- Built in 1957
Lot Details
- 7,200 Sq Ft Lot
- Back Yard Fenced
- Sprinkler System
Home Design
- Brick Exterior Construction
- Composition Roof
Interior Spaces
- 2,100 Sq Ft Home
- 1-Story Property
- 2 Fireplaces
- Fireplace Features Masonry
- Gas Fireplace
- Separate Formal Living Room
- Formal Dining Room
- City Views
- Security Lights
Kitchen
- Eat-In Kitchen
- Free-Standing Range
- Microwave
- Dishwasher
- Disposal
Bedrooms and Bathrooms
- 3 Bedrooms
- Dual Closets
- 3 Bathrooms
Laundry
- Dryer
- Washer
Partially Finished Basement
- Recreation or Family Area in Basement
- Workshop
- Laundry in Basement
Parking
- 2 Car Garage
- Oversized Parking
- Tuck Under Garage
- Garage Door Opener
- Off-Street Parking
Schools
- Ptv Elementary And Middle School
- Shadle Park High School
Utilities
- Forced Air Heating and Cooling System
- Heating System Uses Gas
- 200+ Amp Service
- Satellite Dish
- Cable TV Available
Community Details
- The community has rules related to covenants, conditions, and restrictions
- Building Patio
Listing and Financial Details
- Assessor Parcel Number 26352.2805
Ownership History
Purchase Details
Home Financials for this Owner
Home Financials are based on the most recent Mortgage that was taken out on this home.Purchase Details
Home Financials for this Owner
Home Financials are based on the most recent Mortgage that was taken out on this home.Purchase Details
Home Financials for this Owner
Home Financials are based on the most recent Mortgage that was taken out on this home.Purchase Details
Home Financials for this Owner
Home Financials are based on the most recent Mortgage that was taken out on this home.Similar Homes in Spokane, WA
Home Values in the Area
Average Home Value in this Area
Purchase History
| Date | Type | Sale Price | Title Company |
|---|---|---|---|
| Warranty Deed | -- | Wfg National Title | |
| Warranty Deed | $165,280 | Spokane County Title Co | |
| Warranty Deed | $187,500 | First American Title Ins | |
| Warranty Deed | $132,400 | First American Title Ins |
Mortgage History
| Date | Status | Loan Amount | Loan Type |
|---|---|---|---|
| Open | $100,000 | New Conventional | |
| Previous Owner | $125,000 | New Conventional | |
| Previous Owner | $145,000 | New Conventional | |
| Previous Owner | $143,200 | New Conventional | |
| Previous Owner | $178,125 | Purchase Money Mortgage | |
| Previous Owner | $72,000 | Credit Line Revolving | |
| Previous Owner | $90,000 | Fannie Mae Freddie Mac | |
| Previous Owner | $80,000 | No Value Available |
Property History
| Date | Event | Price | Change | Sq Ft Price |
|---|---|---|---|---|
| 04/13/2023 04/13/23 | Sold | $360,000 | +5.9% | $171 / Sq Ft |
| 03/17/2023 03/17/23 | Pending | -- | -- | -- |
| 03/16/2023 03/16/23 | For Sale | $340,000 | +106.1% | $162 / Sq Ft |
| 12/27/2013 12/27/13 | Sold | $165,000 | -2.7% | $79 / Sq Ft |
| 12/12/2013 12/12/13 | Pending | -- | -- | -- |
| 08/19/2013 08/19/13 | For Sale | $169,500 | -- | $81 / Sq Ft |
Tax History Compared to Growth
Tax History
| Year | Tax Paid | Tax Assessment Tax Assessment Total Assessment is a certain percentage of the fair market value that is determined by local assessors to be the total taxable value of land and additions on the property. | Land | Improvement |
|---|---|---|---|---|
| 2024 | $3,428 | $345,300 | $70,000 | $275,300 |
| 2023 | $3,639 | $376,800 | $65,000 | $311,800 |
| 2022 | $3,366 | $372,000 | $60,000 | $312,000 |
| 2021 | $2,918 | $245,200 | $36,000 | $209,200 |
| 2020 | $2,540 | $205,500 | $33,500 | $172,000 |
| 2019 | $2,236 | $186,900 | $30,000 | $156,900 |
| 2018 | $2,379 | $170,900 | $30,000 | $140,900 |
| 2017 | $2,205 | $161,300 | $30,000 | $131,300 |
| 2016 | $2,158 | $154,400 | $30,000 | $124,400 |
| 2015 | $2,182 | $152,800 | $30,000 | $122,800 |
| 2014 | -- | $150,500 | $30,000 | $120,500 |
| 2013 | -- | $0 | $0 | $0 |
Agents Affiliated with this Home
-
Heather Bump

Seller's Agent in 2023
Heather Bump
Amplify Real Estate Services
(509) 521-0045
2 in this area
26 Total Sales
-
Jolene Barrington
J
Buyer's Agent in 2023
Jolene Barrington
REAL Broker LLC
2 in this area
33 Total Sales
-

Seller's Agent in 2013
Linda Knaggs
RE/MAX Inland Empire
-

Buyer's Agent in 2013
Kathy Bryant
4 Degrees Real Estate
(509) 993-3538
Map
Source: Spokane Association of REALTORS®
MLS Number: 201322906
APN: 26352.2805
- 5803 N Sutherlin St
- 5715 N Alameda Blvd
- 6104 N Sutherlin St
- 5303 N Greenwood Blvd
- 5240 N Driscoll Blvd
- 6123 N Greenwood Blvd
- 5512 N G St
- 3144 W Eloika Ave
- 3140 W Central Ave
- 4004 W Taft Dr
- 3204 W Queen Place
- 6124 N Driscoll Blvd
- 3315 W Queen Place
- 1307 W Decatur Ave
- 3306 W Francis Ave
- 6217 N Forest Blvd
- 6212 N Assembly St
- 6514 N Sutherlin St
- 3105 W Decatur Ave
- 5616 N D St
