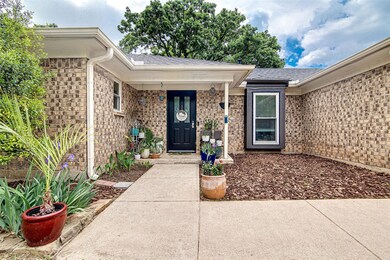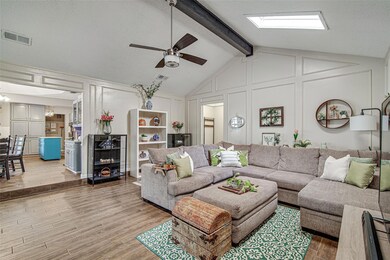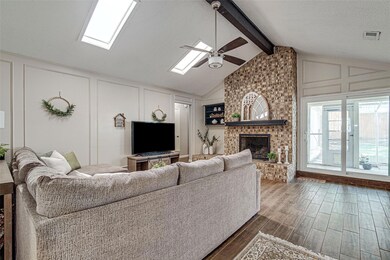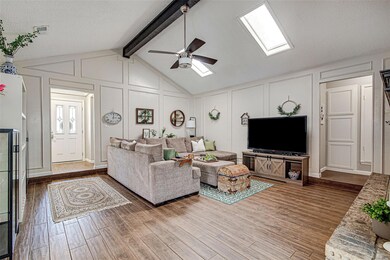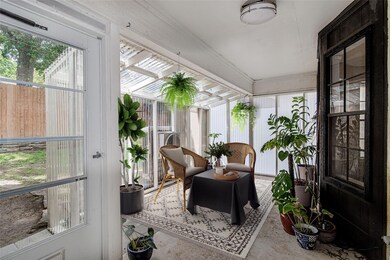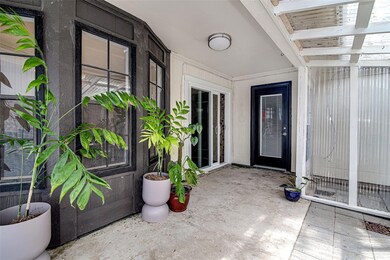
5720 Overridge Dr Arlington, TX 76017
South West Arlington NeighborhoodHighlights
- Vaulted Ceiling
- Traditional Architecture
- Skylights
- Boles J High School Rated A-
- Covered patio or porch
- Plantation Shutters
About This Home
As of May 2025This meticulously maintained and tastefully updated home offers the perfect blend of comfort, style, and functionality—inside and out! With amazing curb appeal, a 1-year-old roof and gutters, this gem is nestled in an established neighborhood within the highly desirable Martin High School district. Step inside to find soaring vaulted ceilings in the spacious living room, highlighted by a classic brick wood-burning fireplace and an open layout that flows effortlessly into the kitchen and bright sunroom. Whether you're enjoying cozy evenings by the fire or sipping your morning coffee surrounded by plants in the sunroom, this home is designed for everyday enjoyment.The kitchen boasts a center island, decorative lighting, quartz countertops, updated cabinets and a sink with a view of the backyard. Home features wood-look tile throughout the main living areas and cozy carpet in the bedrooms.The open-concept design includes split bedrooms for added privacy, a large family room, a spacious dining nook, and an additional dinning area that could also be used as an office—perfect for remote work or study. The primary suite oasis features plantation shutters, dual vanities, a garden tub, and a separate shower. Each bedroom includes a walk-in closet and ceiling fans. The separate utility room includes backyard access—great for pets! Ideally situated just minutes from I-20 and US 287, this home offers convenience to all that Arlington’s shopping, dining, and entertainment destinations. DON’T MISS THIS GREAT OPPORTUNITY!
Last Agent to Sell the Property
Rendon Realty, LLC Brokerage Phone: 817-592-3008 License #0623230 Listed on: 04/18/2025

Home Details
Home Type
- Single Family
Est. Annual Taxes
- $7,809
Year Built
- Built in 1977
Lot Details
- 7,187 Sq Ft Lot
- Wood Fence
Parking
- 2 Car Attached Garage
- Front Facing Garage
Home Design
- Traditional Architecture
- Brick Exterior Construction
- Slab Foundation
- Composition Roof
Interior Spaces
- 2,006 Sq Ft Home
- 1-Story Property
- Vaulted Ceiling
- Skylights
- Wood Burning Fireplace
- Fireplace Features Masonry
- Plantation Shutters
- Bay Window
- Washer and Electric Dryer Hookup
Kitchen
- Electric Oven
- Electric Cooktop
- <<microwave>>
- Dishwasher
- Disposal
Flooring
- Carpet
- Ceramic Tile
Bedrooms and Bathrooms
- 3 Bedrooms
- 2 Full Bathrooms
Outdoor Features
- Covered patio or porch
- Rain Gutters
Schools
- Moore Elementary School
- Martin High School
Utilities
- Central Heating and Cooling System
- Heating System Uses Natural Gas
- High Speed Internet
- Cable TV Available
Community Details
- Overland Stage Estates Subdivision
Listing and Financial Details
- Legal Lot and Block 14 / 3
- Assessor Parcel Number 02081687
Ownership History
Purchase Details
Home Financials for this Owner
Home Financials are based on the most recent Mortgage that was taken out on this home.Purchase Details
Home Financials for this Owner
Home Financials are based on the most recent Mortgage that was taken out on this home.Purchase Details
Home Financials for this Owner
Home Financials are based on the most recent Mortgage that was taken out on this home.Purchase Details
Home Financials for this Owner
Home Financials are based on the most recent Mortgage that was taken out on this home.Purchase Details
Home Financials for this Owner
Home Financials are based on the most recent Mortgage that was taken out on this home.Similar Homes in Arlington, TX
Home Values in the Area
Average Home Value in this Area
Purchase History
| Date | Type | Sale Price | Title Company |
|---|---|---|---|
| Deed | -- | Texas Title | |
| Deed | $365,750 | Juniper Title | |
| Vendors Lien | -- | Juniper Title Inc | |
| Vendors Lien | -- | Rellion Title Co | |
| Vendors Lien | -- | None Available | |
| Vendors Lien | -- | Attorney |
Mortgage History
| Date | Status | Loan Amount | Loan Type |
|---|---|---|---|
| Open | $258,750 | New Conventional | |
| Previous Owner | $275,000 | VA | |
| Previous Owner | $142,500 | Purchase Money Mortgage | |
| Previous Owner | $200,501 | FHA | |
| Previous Owner | $184,907 | VA |
Property History
| Date | Event | Price | Change | Sq Ft Price |
|---|---|---|---|---|
| 07/18/2025 07/18/25 | Under Contract | -- | -- | -- |
| 07/07/2025 07/07/25 | For Rent | $2,350 | 0.0% | -- |
| 05/23/2025 05/23/25 | Sold | -- | -- | -- |
| 04/23/2025 04/23/25 | Pending | -- | -- | -- |
| 04/18/2025 04/18/25 | For Sale | $345,000 | +7.8% | $172 / Sq Ft |
| 01/07/2022 01/07/22 | Sold | -- | -- | -- |
| 11/20/2021 11/20/21 | Pending | -- | -- | -- |
| 11/17/2021 11/17/21 | Price Changed | $320,000 | -5.6% | $160 / Sq Ft |
| 10/29/2021 10/29/21 | Price Changed | $339,000 | -0.6% | $169 / Sq Ft |
| 10/07/2021 10/07/21 | For Sale | $341,000 | +40.6% | $170 / Sq Ft |
| 08/27/2018 08/27/18 | Sold | -- | -- | -- |
| 07/18/2018 07/18/18 | Pending | -- | -- | -- |
| 07/12/2018 07/12/18 | For Sale | $242,500 | -- | $121 / Sq Ft |
Tax History Compared to Growth
Tax History
| Year | Tax Paid | Tax Assessment Tax Assessment Total Assessment is a certain percentage of the fair market value that is determined by local assessors to be the total taxable value of land and additions on the property. | Land | Improvement |
|---|---|---|---|---|
| 2024 | $5,745 | $388,817 | $55,000 | $333,817 |
| 2023 | $7,167 | $324,817 | $50,000 | $274,817 |
| 2022 | $7,835 | $315,039 | $50,000 | $265,039 |
| 2021 | $7,733 | $297,632 | $40,000 | $257,632 |
| 2020 | $6,226 | $247,938 | $40,000 | $207,938 |
| 2019 | $6,247 | $240,458 | $40,000 | $200,458 |
| 2018 | $5,016 | $216,855 | $18,000 | $198,855 |
| 2017 | $5,401 | $202,944 | $18,000 | $184,944 |
| 2016 | $4,927 | $185,109 | $18,000 | $167,109 |
| 2015 | $994 | $145,982 | $18,000 | $127,982 |
| 2014 | $994 | $136,200 | $18,000 | $118,200 |
Agents Affiliated with this Home
-
Candace Omana
C
Seller's Agent in 2025
Candace Omana
LPT Realty
(817) 205-3192
1 in this area
9 Total Sales
-
Diana Nieto
D
Seller's Agent in 2025
Diana Nieto
Rendon Realty, LLC
(817) 637-2925
1 in this area
27 Total Sales
-
Sharon Hodnett

Seller's Agent in 2022
Sharon Hodnett
Keller Williams Realty
(817) 329-8850
2 in this area
309 Total Sales
-
R
Seller Co-Listing Agent in 2022
Ryan Bates
eXp Realty LLC
-
Jan Peterson
J
Buyer's Agent in 2022
Jan Peterson
Kind Realty
(817) 683-4717
14 in this area
55 Total Sales
-
Stacie Roberts
S
Seller's Agent in 2018
Stacie Roberts
United Real Estate DFW
(817) 319-4418
15 Total Sales
Map
Source: North Texas Real Estate Information Systems (NTREIS)
MLS Number: 20908143
APN: 02081687
- 5704 Trail Crest Dr
- 5719 Overridge Ct
- 5700 Trail Crest Dr
- 5615 Trail Crest Dr
- 4815 Crestmont Ct
- 5805 Trail Crest Dr
- 5702 Stage Line Ct
- 4914 Ridgeline Dr
- 5602 Overridge Dr
- 5711 Tumbleweed Ct
- 5722 Sagebrush Trail
- 5715 Sage Bloom Dr
- 4910 Crest Dr
- 5903 Cameron Dr
- 4911 Stage Line Dr
- 5103 El Rancho Ct
- 5405 Rome Ct
- 4901 Hidden Oaks Ln
- 5504 Forest Bend Dr
- 5818 Santa fe Dr

