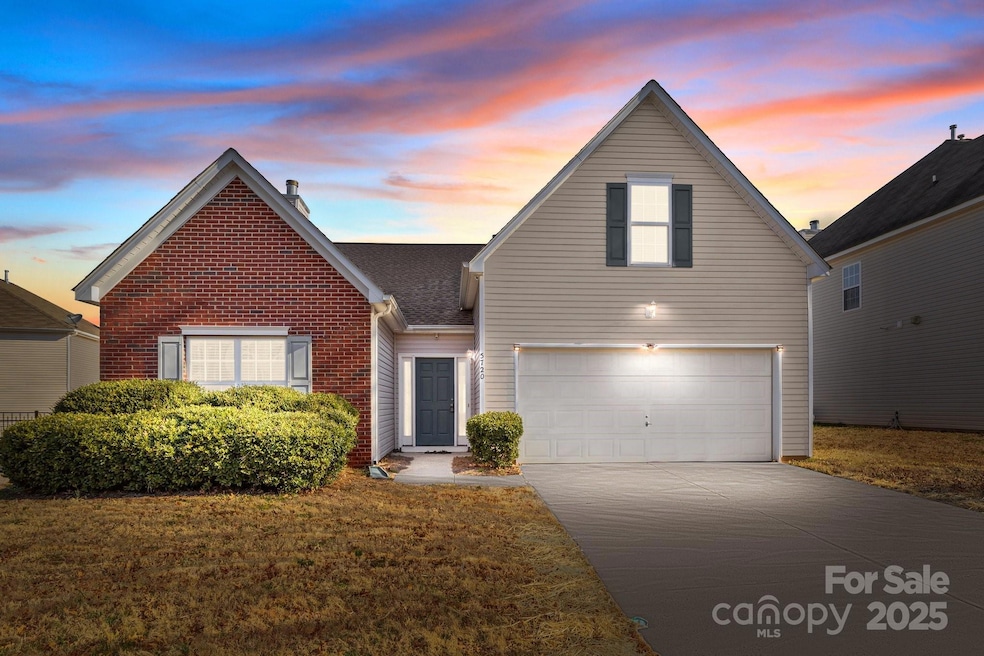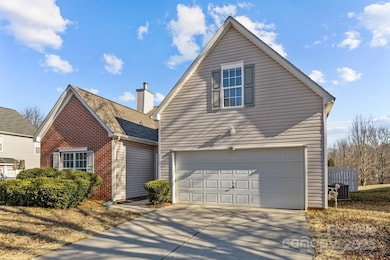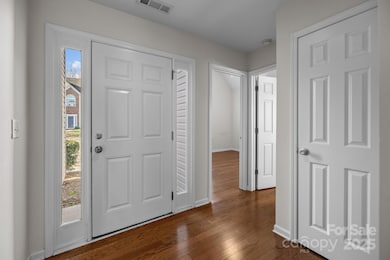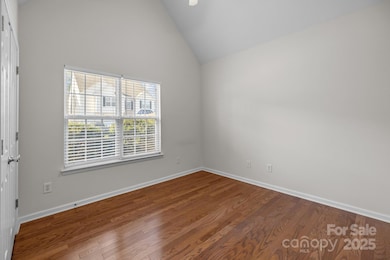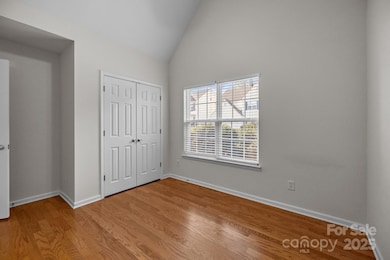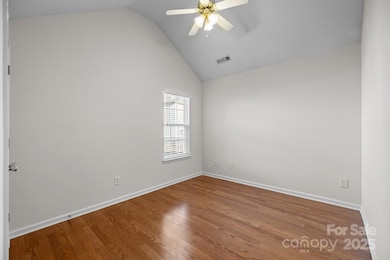
5720 Parkstone Dr Matthews, NC 28104
Highlights
- Open Floorplan
- Transitional Architecture
- Porch
- Indian Trail Elementary School Rated A
- Wood Flooring
- 2 Car Attached Garage
About This Home
As of July 2025Welcome to this charming 1.5-story home in the desirable town of Matthews! Conveniently located near major grocery stores and entertainment.
Enjoy the outdoors in the fenced backyard with a beautiful, serene view—perfect for relaxation or entertaining.
Inside, you'll find a spacious layout with stunning wood flooring throughout the main level and high ceilings in the living area, creating an open and inviting feel.
Bonus Space! The second level features a full bedroom or recreation room with its own private bathroom—ideal for guests, a home office, or a playroom.
Last Agent to Sell the Property
Century 21 DiGioia Realty Brokerage Email: gloria@DiGioiaRealty.com License #345702 Listed on: 03/07/2025

Home Details
Home Type
- Single Family
Est. Annual Taxes
- $1,549
Year Built
- Built in 2006
Lot Details
- Lot Dimensions are 60x105x60x105
- Back Yard Fenced
- Level Lot
- Property is zoned AG2
HOA Fees
- $50 Monthly HOA Fees
Parking
- 2 Car Attached Garage
- Front Facing Garage
- Garage Door Opener
Home Design
- Transitional Architecture
- Brick Exterior Construction
- Slab Foundation
- Composition Roof
- Vinyl Siding
Interior Spaces
- 1.5-Story Property
- Open Floorplan
- Insulated Windows
- Living Room with Fireplace
- Laundry Room
Kitchen
- Convection Oven
- Microwave
- Plumbed For Ice Maker
- Dishwasher
Flooring
- Wood
- Tile
Bedrooms and Bathrooms
- Walk-In Closet
- 3 Full Bathrooms
- Garden Bath
Accessible Home Design
- Grab Bar In Bathroom
- Doors swing in
- More Than Two Accessible Exits
Outdoor Features
- Patio
- Porch
Utilities
- Central Heating and Cooling System
- Cable TV Available
Community Details
- Preswick HOA, Phone Number (704) 565-5009
- Prestwick Subdivision
- Mandatory home owners association
Listing and Financial Details
- Assessor Parcel Number 07135235
Ownership History
Purchase Details
Home Financials for this Owner
Home Financials are based on the most recent Mortgage that was taken out on this home.Purchase Details
Home Financials for this Owner
Home Financials are based on the most recent Mortgage that was taken out on this home.Purchase Details
Purchase Details
Home Financials for this Owner
Home Financials are based on the most recent Mortgage that was taken out on this home.Similar Homes in Matthews, NC
Home Values in the Area
Average Home Value in this Area
Purchase History
| Date | Type | Sale Price | Title Company |
|---|---|---|---|
| Warranty Deed | $437,000 | None Listed On Document | |
| Warranty Deed | $437,000 | None Listed On Document | |
| Warranty Deed | $430,000 | Os National | |
| Warranty Deed | $425,500 | None Listed On Document | |
| Warranty Deed | $197,000 | None Available |
Mortgage History
| Date | Status | Loan Amount | Loan Type |
|---|---|---|---|
| Open | $225,000 | New Conventional | |
| Closed | $225,000 | New Conventional | |
| Previous Owner | $100,000 | New Conventional | |
| Previous Owner | $150,000 | New Conventional | |
| Previous Owner | $151,550 | New Conventional | |
| Previous Owner | $35,000 | Credit Line Revolving | |
| Previous Owner | $157,180 | Unknown | |
| Previous Owner | $29,473 | Stand Alone Second |
Property History
| Date | Event | Price | Change | Sq Ft Price |
|---|---|---|---|---|
| 07/10/2025 07/10/25 | Sold | $436,750 | -2.1% | $210 / Sq Ft |
| 04/15/2025 04/15/25 | Price Changed | $446,000 | -0.8% | $215 / Sq Ft |
| 03/07/2025 03/07/25 | For Sale | $449,750 | 0.0% | $217 / Sq Ft |
| 02/18/2025 02/18/25 | Price Changed | $449,750 | +4.6% | $217 / Sq Ft |
| 08/05/2024 08/05/24 | Sold | $430,000 | 0.0% | $213 / Sq Ft |
| 06/29/2024 06/29/24 | Pending | -- | -- | -- |
| 06/27/2024 06/27/24 | Price Changed | $430,000 | -1.6% | $213 / Sq Ft |
| 06/14/2024 06/14/24 | For Sale | $437,000 | -- | $217 / Sq Ft |
Tax History Compared to Growth
Tax History
| Year | Tax Paid | Tax Assessment Tax Assessment Total Assessment is a certain percentage of the fair market value that is determined by local assessors to be the total taxable value of land and additions on the property. | Land | Improvement |
|---|---|---|---|---|
| 2024 | $1,549 | $241,400 | $53,000 | $188,400 |
| 2023 | $1,535 | $241,400 | $53,000 | $188,400 |
| 2022 | $1,535 | $241,400 | $53,000 | $188,400 |
| 2021 | $1,533 | $241,400 | $53,000 | $188,400 |
| 2020 | $1,392 | $177,200 | $35,000 | $142,200 |
| 2019 | $1,384 | $177,200 | $35,000 | $142,200 |
| 2018 | $1,384 | $177,200 | $35,000 | $142,200 |
| 2017 | $1,473 | $177,200 | $35,000 | $142,200 |
| 2016 | $1,447 | $177,200 | $35,000 | $142,200 |
| 2015 | $1,466 | $177,200 | $35,000 | $142,200 |
| 2014 | $1,336 | $188,700 | $40,000 | $148,700 |
Agents Affiliated with this Home
-
Gloria Leon
G
Seller's Agent in 2025
Gloria Leon
Century 21 DiGioia Realty
(704) 456-5908
13 Total Sales
-
At Home In The Carolinas

Buyer's Agent in 2025
At Home In The Carolinas
Coldwell Banker Realty
(980) 349-6414
121 Total Sales
-
W
Seller's Agent in 2024
Whitley Miller
Opendoor Brokerage LLC
Map
Source: Canopy MLS (Canopy Realtor® Association)
MLS Number: 4224035
APN: 07-135-235
- 5822 Parkstone Dr
- 225 Riverton Rd
- 4049 Fincher Rd Unit 3
- 1046 Mapletree Ln
- 2408 Waxhaw Indian Trail Rd
- 2408 Waxhaw Indian Trail Rd
- 2408 Waxhaw Indian Trail Rd
- 2408 Waxhaw Indian Trail Rd
- 2408 Waxhaw Indian Trail Rd
- 2408 Waxhaw Indian Trail Rd
- 1034 Mapletree Ln
- 1085 Mapletree Ln
- 1041 Mapletree Ln
- 2008 Rosefield Ct
- 1049 Mapletree Ln
- 1061 Mapletree Ln
- 1024 Rosefield Ct
- 1072 Mapletree Ln
- 1053 Mapletree Ln
- 1056 Mapletree Ln
