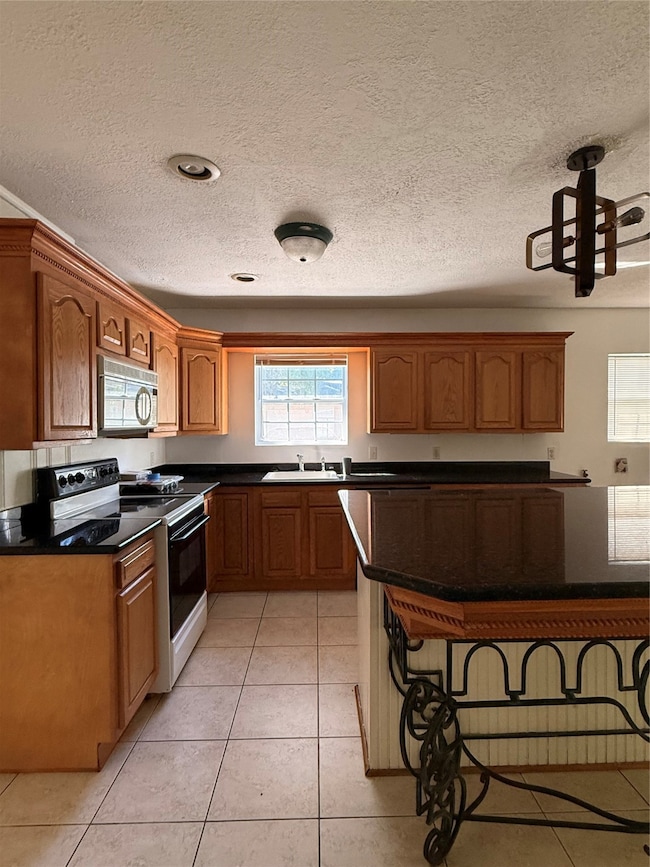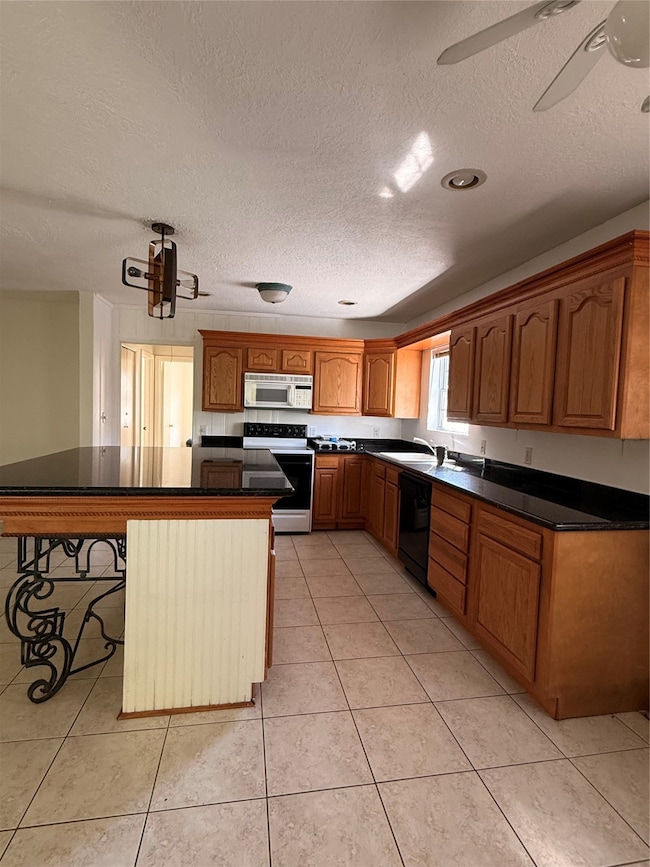5720 Parwill St Unit 2 Houston, TX 77081
Gulfton NeighborhoodHighlights
- 1 Car Detached Garage
- Family Room Off Kitchen
- Living Room
- Bellaire High School Rated A
- Bathtub with Shower
- Tile Flooring
About This Home
This lovely two bedroom duplex is full of charm and natural light, with spacious bedrooms and a functional layout. Large open island kitchen with with ample cabinets and storage space opens up into the living area. Tile flooring throughout for easy maintenance. Enjoy the fully fenced private back yard perfect for relaxing outdoors or giving your dog room to play. Refrigerator, trash and water included. One-car garage available for $50/mo. Located near the 610 with quick access to the Medical center, Galleria, and Downtown.
Listing Agent
Berkshire Hathaway HomeServices Premier Properties License #0683002 Listed on: 11/04/2025

Property Details
Home Type
- Multi-Family
Year Built
- Built in 1955
Parking
- 1 Car Detached Garage
Home Design
- Duplex
Interior Spaces
- 1,200 Sq Ft Home
- 1-Story Property
- Ceiling Fan
- Family Room Off Kitchen
- Living Room
- Utility Room
- Washer and Gas Dryer Hookup
- Tile Flooring
Kitchen
- Electric Oven
- Electric Range
- Microwave
- Dishwasher
- Kitchen Island
Bedrooms and Bathrooms
- 2 Bedrooms
- 1 Full Bathroom
- Bathtub with Shower
Schools
- Braeburn Elementary School
- Long Middle School
- Bellaire High School
Utilities
- Central Heating and Cooling System
- Heating System Uses Gas
Listing and Financial Details
- Property Available on 11/4/25
- Long Term Lease
Community Details
Overview
- 2 Units
- Westmoreland Farms Subdivision
Pet Policy
- Call for details about the types of pets allowed
- Pet Deposit Required
Map
Property History
| Date | Event | Price | List to Sale | Price per Sq Ft |
|---|---|---|---|---|
| 11/04/2025 11/04/25 | Price Changed | $1,275 | -8.9% | $1 / Sq Ft |
| 11/04/2025 11/04/25 | For Rent | $1,400 | -- | -- |
Source: Houston Association of REALTORS®
MLS Number: 84719761
- 5617 Bissonnet St
- 5529 Jessamine St
- 5517 Aspen St
- 5501 Huisache St
- 5505 Grand Lake St
- 811 Woodstock St
- 6122 Jessamine St
- 7619 Pine Ridge Terrace Rd
- 7714 Renwick Dr Unit 23
- 7714 Renwick Dr Unit C36
- 7714 Renwick Dr Unit 107
- 5213 Linden St
- 5411 Pine St
- 5410 Valerie St
- 5515 Felice Dr
- 5201 Linden St
- 6500 Rampart St Unit 40
- 6318 Ferris Dr
- 6410 Ferris Dr Unit 14
- 5100 Aspen St
- 5724 1/2 Parwill St
- 7018 Alder Dr Unit 1
- 7018 Alder Dr Unit 3
- 5606 Bissonnet St
- 7211 Atwell Dr Unit 16
- 5410 Alder Cir
- 5604 Whitehaven St
- 5519 Huisache St
- 5900 Bissonnet St
- 5501 Huisache St
- 5559 Aspen St
- 6009 Bellaire Blvd
- 5502 Evergreen St
- 7134 Mapleridge St Unit 3B
- 6666 Chimney Rock Rd
- 5815 Hornwood Dr
- 5830 Hornwood Dr
- 5902 Hornwood Dr
- 6414 Alder Dr
- 7714 Renwick Dr Unit 23






