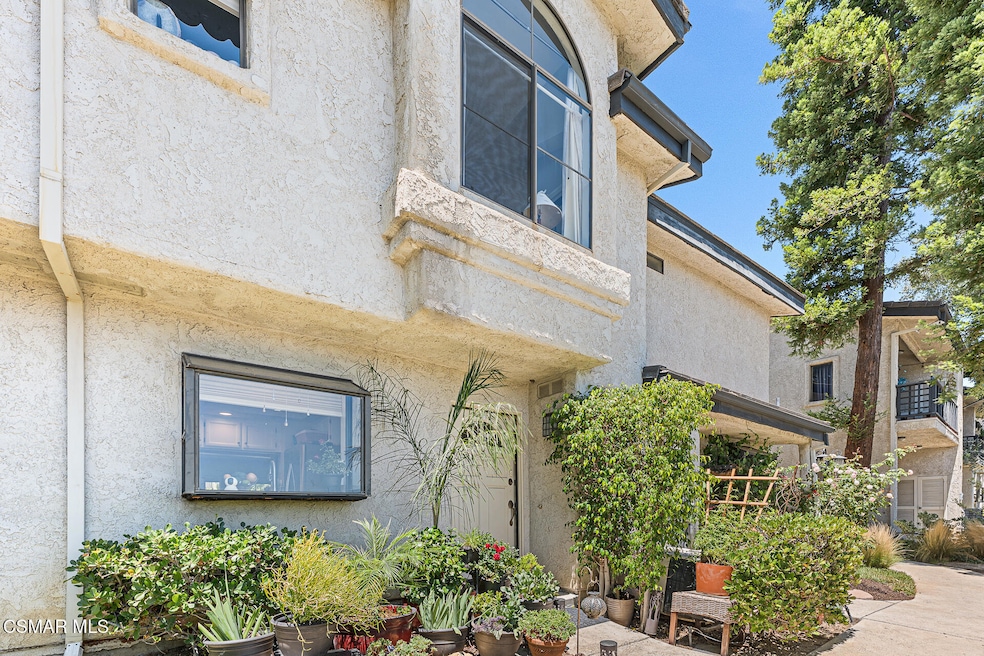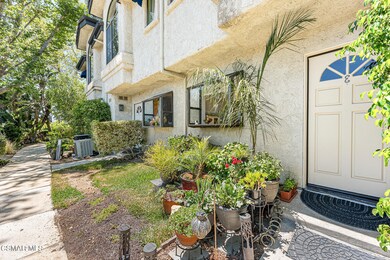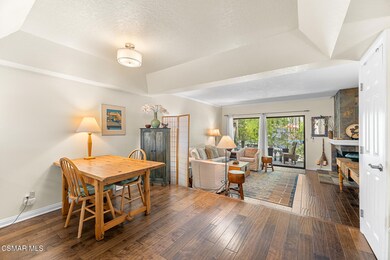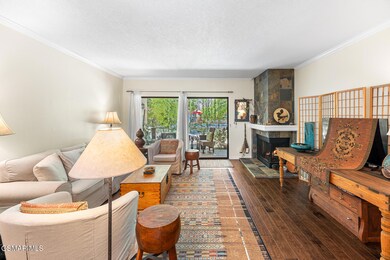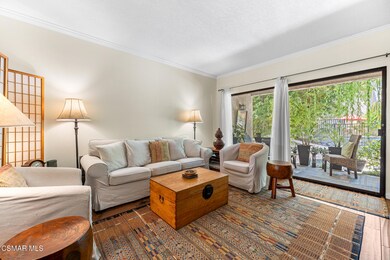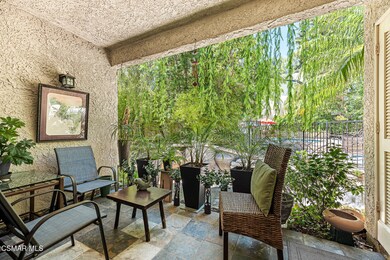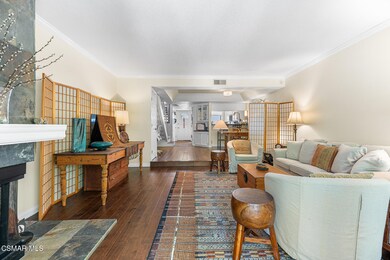5720 Skyview Way Unit E Agoura Hills, CA 91301
Highlights
- Gunite Pool
- Updated Kitchen
- Cape Cod Architecture
- Willow Elementary School Rated A
- 8.67 Acre Lot
- View of Hills
About This Home
This beautifully remodeled townhome is located in the highly sought-after Lakeview Villas community in Agoura Hills. Tucked beside a tranquil pond and waterfall, the home offers a peaceful, tropical ambiance with a distinct zen-like feel. Thoughtful upgrades and a serene setting make this a true retreat in the heart of Downtown Agoura Hills.
The main level features a welcoming living room with a gas fireplace, engineered hardwood floors, and an updated kitchen with quartz countertops, stainless steel appliances, and a lovely view of the surrounding greenery. A private patio surrounded by lush trees and plants offers the perfect space to relax. The full-size laundry is conveniently located in an exterior cabinet just off the patio.
Upstairs, soaring ceilings and incredible natural light define the space. The secondary bedroom enjoys beautiful hillside views and an airy, sun-filled atmosphere. The spacious primary suite includes two closets for ample storage and a tastefully updated en-suite bathroom.
The home also features a private two-car garage offering secure parking and extra storage. The community offers wonderful amenities including a pool, spa, scenic walking paths, and an onsite dog park, perfect for pet lovers.
Located just minutes from Chumash Park, hiking trails, shopping, dining, entertainment, and award-winning Las Virgenes schools, this turnkey home offers a rare blend of style, comfort, and convenience in one of Agoura Hills' most picturesque neighborhoods.
Townhouse Details
Home Type
- Townhome
Est. Annual Taxes
- $7,517
Year Built
- Built in 1984 | Remodeled
Lot Details
- East Facing Home
- Hillside Location
Parking
- 2 Car Garage
- Two Garage Doors
Home Design
- Cape Cod Architecture
- Slab Foundation
- Wood Siding
- Stucco
Interior Spaces
- 1,227 Sq Ft Home
- 2-Story Property
- High Ceiling
- Gas Fireplace
- Entryway
- Living Room with Fireplace
- Formal Dining Room
- Home Office
- Views of Hills
Kitchen
- Updated Kitchen
- Disposal
Flooring
- Wood
- Carpet
- Ceramic Tile
Bedrooms and Bathrooms
- 2 Bedrooms
- Remodeled Bathroom
- Maid or Guest Quarters
- Bathtub with Shower
Laundry
- Laundry Located Outside
- Dryer
- Washer
Pool
- Gunite Pool
- Outdoor Pool
- Gunite Spa
Outdoor Features
- Stone Porch or Patio
Schools
- Willow Elementary School
- Lindero Canyon Middle School
- Agoura High School
Utilities
- Central Air
- Heating Available
- Furnace
- Municipal Utilities District Water
- Gas Water Heater
- Private Sewer
Listing and Financial Details
- 12 Month Lease Term
- 24 Month Lease Term
- Assessor Parcel Number 2051006032
Community Details
Overview
- Property has a Home Owners Association
- Association fees include insurance paid, maintenance paid, trash paid
- Maintained Community
- Greenbelt
Recreation
- Community Pool
- Community Spa
Pet Policy
- Pet Size Limit
- Call for details about the types of pets allowed
Map
Source: Conejo Simi Moorpark Association of REALTORS®
MLS Number: 225003787
APN: 2051-006-032
- 5704 Skyview Way Unit E
- 29121 Thousand Oaks Blvd Unit C
- 29340 Castlehill Dr
- 29140 Quail Run Dr
- 29418 Greengrass Ct
- 5800 Kanan Rd Unit 167
- 5540 Buffwood Place
- 29429 Trailway Ln
- 28947 Thousand Oaks Blvd Unit 134
- 29451 Trailway Ln
- 29018 Saddlebrook Dr
- 28831 Oakpath Dr Unit 44
- 29504 Woodbrook Dr
- 29302 Laro Dr
- 5453 Softwind Way
- 29366 Laro Dr
- 29628 Woodbrook Dr
- 29003 Hollow Oak Ct
- 5792 Carell Ave
- 28867 Conejo View Dr
- 29111 Thousand Oaks Blvd Unit A
- 29160 Oakpath Dr
- 5800 Kanan Rd Unit 273
- 28915 Thousand Oaks Blvd Unit 297
- 28947 Thousand Oaks Blvd Unit 206
- 28947 Thousand Oaks Blvd Unit 134
- 5800 Kanan Rd Unit 157
- 28875 Conejo View Dr
- 29128 Oak Creek Ln
- 29715 Quail Run Dr
- 6335 Germania Ct
- 28825 Barragan St
- 29723 Strawberry Hill Dr
- 29712 Strawberry Hill Dr
- 28549 Conejo View Dr
- 29251 Fountainwood St
- 29631 Canwood St
- 28510 Conejo View Dr
- 6 Locust Ave
- 6370 Tamarind St
