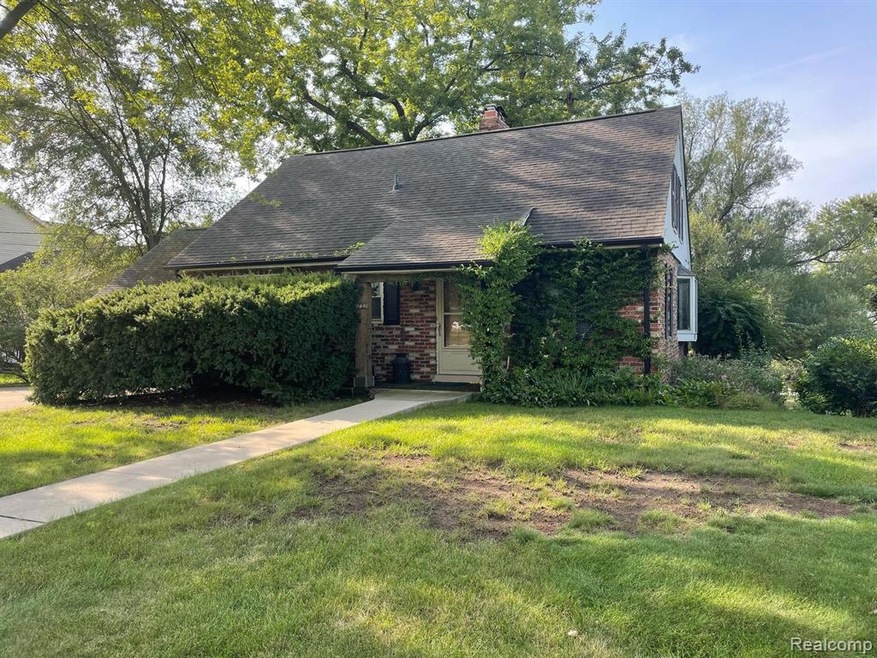
$320,000
- 3 Beds
- 2 Baths
- 1,277 Sq Ft
- 5025 Pine Knob Trail
- Clarkston, MI
Meticulously Maintained Tri-Level in Prime Clarkston Location!Welcome to this beautifully updated tri-level home nestled on a spacious 0.34-acre lot in a desirable neighborhood with room to roam! The thoughtfully designed floor plan offers comfort and functionality, featuring refinished hardwood floors and stylish new light fixtures throughout. Enjoy recent upgrades including newer A/C,
Linda Wells RE/MAX Classic
