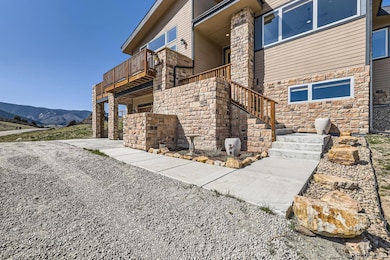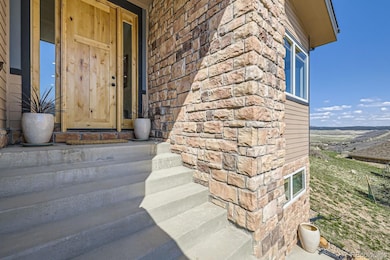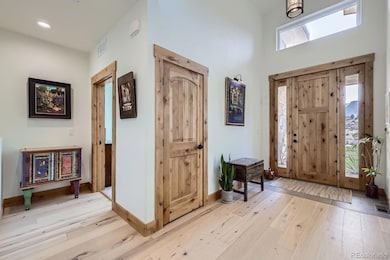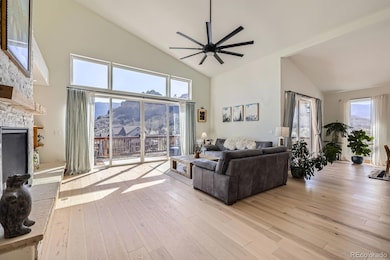5721 Country Club Dr Larkspur, CO 80118
Perry Park NeighborhoodEstimated payment $6,830/month
Highlights
- Spa
- Primary Bedroom Suite
- Mountain View
- Castle Rock Middle School Rated A-
- Open Floorplan
- Deck
About This Home
Stunning Home with Breathtaking Views in Perry Park, Larkspur, Colorado!!
Welcome to this exceptional home in the highly sought-after Perry Park community! Owned by the listing broker, this home boasts exquisite craftsmanship with knotty alder doors and trim throughout, creating a warm and inviting atmosphere. The spacious open floor plan is perfect for both everyday living and entertaining, featuring engineered wood floors and a gourmet kitchen with an extra-large island designed for gathering with family and friends.
The owner's retreat offers a luxurious five-piece bath, with expansive views from both the tub and shower – the perfect space to relax and unwind. The owner's suite itself is a sanctuary with vaulted ceilings, a ceiling fan, and stunning views. A third bedroom, currently used as an office, provides additional flexible living space.
This home is truly an entertainer's dream, with high-quality appliances, mechanicals, and finishes that will impress at every turn. The beautiful Perry Park Golf Course is just a short, five-minute ride in the golf cart, adding even more charm to this incredible location.
Don't miss out on the chance to experience this stunning home for yourself. The panoramic views, top-of-the-line finishes, and luxurious spaces make this a one-of-a-kind property you'll fall in love with. The swim spa & hot tub can be excluded if buyers so choose golf cart is negotiable there is a new microwave still in the box that could replace built in espresso machine if wanted. Come see it today! Use a $10,000 allowance for loan buy down or driveway.
Listing Agent
Lucas & Associates Realty Inc Brokerage Email: donaldlelandlucas@gmail.com License #001315852 Listed on: 04/15/2025
Home Details
Home Type
- Single Family
Est. Annual Taxes
- $8,494
Year Built
- Built in 2022
Lot Details
- 0.9 Acre Lot
- Partially Fenced Property
- Lot Has A Rolling Slope
- Mountainous Lot
- Private Yard
- Property is zoned SR
Parking
- 3 Car Attached Garage
- Lighted Parking
- Gravel Driveway
Home Design
- Mountain Contemporary Architecture
- Frame Construction
- Membrane Roofing
- Concrete Block And Stucco Construction
- Concrete Perimeter Foundation
Interior Spaces
- 2-Story Property
- Open Floorplan
- Bar Fridge
- Vaulted Ceiling
- Ceiling Fan
- Gas Log Fireplace
- Double Pane Windows
- Window Treatments
- Great Room
- Living Room with Fireplace
- Dining Room
- Home Gym
- Mountain Views
- Finished Basement
- Partial Basement
Kitchen
- Self-Cleaning Convection Oven
- Cooktop with Range Hood
- Dishwasher
- Kitchen Island
- Disposal
Flooring
- Wood
- Carpet
- Laminate
Bedrooms and Bathrooms
- 3 Main Level Bedrooms
- Primary Bedroom Suite
- Walk-In Closet
Laundry
- Laundry Room
- Dryer
- Washer
Home Security
- Radon Detector
- Carbon Monoxide Detectors
- Fire and Smoke Detector
Eco-Friendly Details
- Smoke Free Home
Outdoor Features
- Spa
- Balcony
- Deck
- Covered Patio or Porch
- Rain Gutters
Schools
- Larkspur Elementary School
- Castle Rock Middle School
- Castle View High School
Utilities
- Forced Air Heating and Cooling System
- 220 Volts
- 110 Volts
- Natural Gas Connected
- Tankless Water Heater
- Gas Water Heater
Community Details
- No Home Owners Association
- Perry Park Subdivision
Listing and Financial Details
- Exclusions: Owners personal items
- Assessor Parcel Number R0008096
Map
Home Values in the Area
Average Home Value in this Area
Tax History
| Year | Tax Paid | Tax Assessment Tax Assessment Total Assessment is a certain percentage of the fair market value that is determined by local assessors to be the total taxable value of land and additions on the property. | Land | Improvement |
|---|---|---|---|---|
| 2024 | $8,494 | $87,170 | $13,440 | $73,730 |
| 2023 | $8,563 | $87,170 | $13,440 | $73,730 |
| 2022 | $1,444 | $14,540 | $9,190 | $5,350 |
| 2021 | $3,831 | $14,540 | $9,190 | $5,350 |
| 2020 | $3,488 | $34,650 | $34,650 | $0 |
| 2019 | $3,499 | $34,650 | $34,650 | $0 |
| 2018 | $2,813 | $27,390 | $27,390 | $0 |
| 2017 | $2,651 | $27,390 | $27,390 | $0 |
| 2016 | $2,167 | $22,040 | $22,040 | $0 |
| 2015 | $1,061 | $22,040 | $22,040 | $0 |
| 2014 | $1,142 | $24,070 | $24,070 | $0 |
Property History
| Date | Event | Price | Change | Sq Ft Price |
|---|---|---|---|---|
| 09/07/2025 09/07/25 | Price Changed | $1,149,000 | 0.0% | $365 / Sq Ft |
| 09/07/2025 09/07/25 | For Sale | $1,149,000 | -4.2% | $365 / Sq Ft |
| 07/11/2025 07/11/25 | Off Market | $1,199,000 | -- | -- |
| 07/01/2025 07/01/25 | Price Changed | $1,199,000 | -4.0% | $381 / Sq Ft |
| 05/30/2025 05/30/25 | Price Changed | $1,249,000 | -3.8% | $397 / Sq Ft |
| 05/05/2025 05/05/25 | Price Changed | $1,299,000 | -1.6% | $413 / Sq Ft |
| 04/28/2025 04/28/25 | Price Changed | $1,320,000 | -2.2% | $420 / Sq Ft |
| 04/15/2025 04/15/25 | For Sale | $1,350,000 | -- | $429 / Sq Ft |
Purchase History
| Date | Type | Sale Price | Title Company |
|---|---|---|---|
| Warranty Deed | $137,000 | Htc | |
| Special Warranty Deed | $135,000 | Land Title Guarantee Co | |
| Deed | -- | -- | |
| Quit Claim Deed | -- | -- | |
| Interfamily Deed Transfer | -- | -- | |
| Deed | -- | -- | |
| Quit Claim Deed | $4,000 | -- |
Mortgage History
| Date | Status | Loan Amount | Loan Type |
|---|---|---|---|
| Open | $647,000 | New Conventional | |
| Closed | $578,536 | Construction | |
| Closed | $102,750 | Commercial |
Source: REcolorado®
MLS Number: 7014991
APN: 2609-152-02-002
- 5741 Country Club Dr
- 5760 Country Club Dr
- 6336 Country Club Dr
- Lot 21 Country Club Dr
- 6035 Country Club Dr
- 5814 Country Club Dr
- 6402 Wauconda Dr
- 5615 Country Club Dr
- 5905 Country Club Dr
- 5585 Country Club Dr
- 5967 Country Club Dr
- 6030 High Brow Ct
- 6154 Saint Andrews Ct
- 5499 Remuda Ranch Pkwy
- 5447 Remuda Ranch Pkwy
- 5531 Remuda Ranch Pkwy
- 5812 Remuda Ranch Pkwy
- 5453 Country Club Dr Unit 10
- 5422 Country Club Dr
- Lot 13 Perry Park Blvd
- 1472 Glade Gulch Rd
- 300 Canvas Ridge Ave
- 3986 Donnington Cir
- 5446 Coltin Trail
- 1911 Morningview Ln
- 4081 Delight Dr
- 3770 Dinosaur St
- 6053 Clover Ridge Cir
- 2295 Coach House Loop
- 5438 Echo Hollow St
- 4095 Eagle Ridge Way
- 4265 Miners Candle Dr
- 1040 Highland Vista Ave
- 3768 Deer Valley Dr
- 1100 Plum Creek Pkwy
- 9987 S Overlook Rd
- 9987 Overlook Rd
- 1193 Auburn Dr
- 3266 Willowrun Dr
- 20 Wilcox St Unit 617







