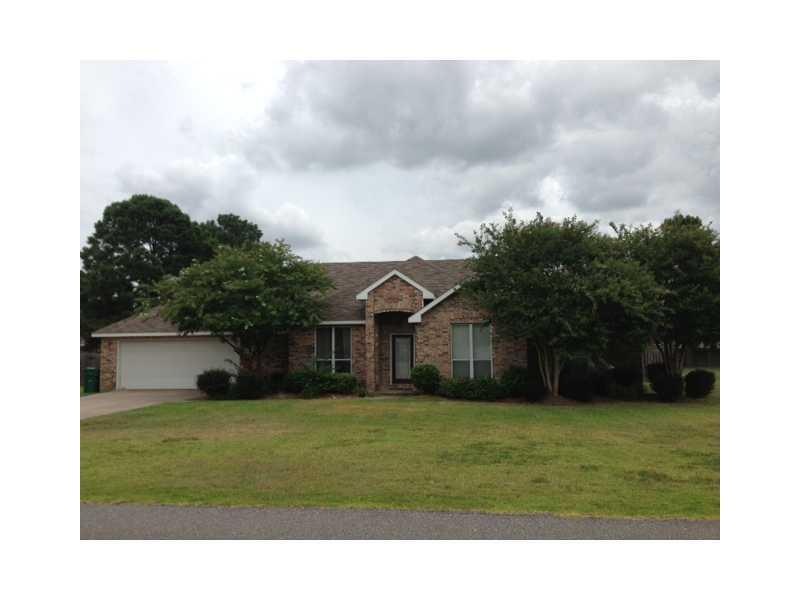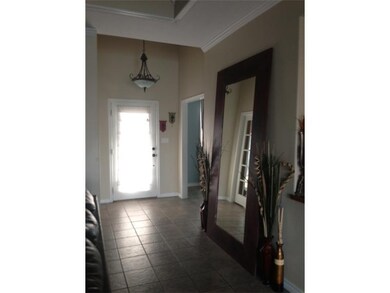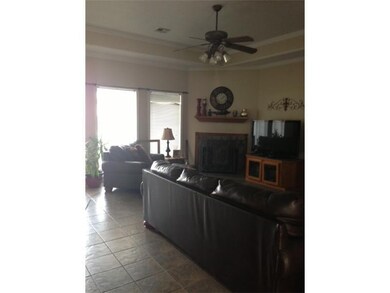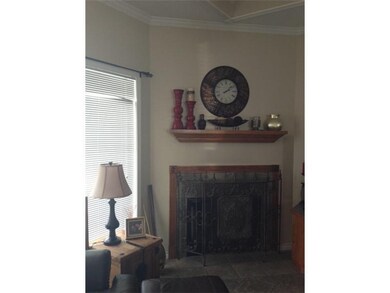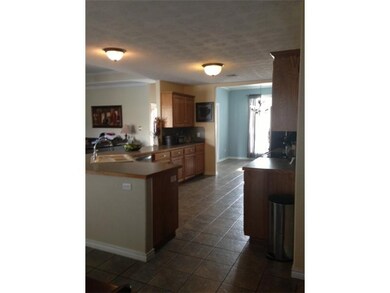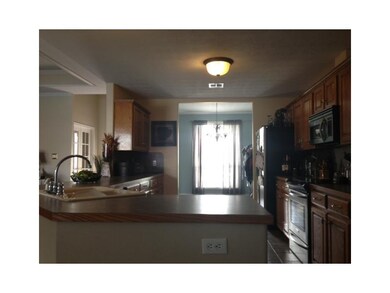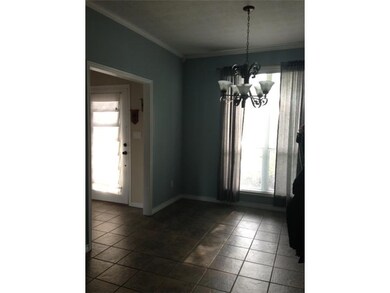
5721 Hemlock St Lake Charles, LA 70605
Prien NeighborhoodHighlights
- In Ground Pool
- No HOA
- Wood patio
- Traditional Architecture
- Separate Outdoor Workshop
- Attached Carport
About This Home
As of July 2022Open split floor plan, big kitchen opens up to breakfast area and formal dining, 13x13 study, Entry foyer area. French doors open up to office. Living room with fireplace. Good size bedrooms, double master closets, in ground pool with workshop that could be made into a pool house. Seller reserves projector in master bedroom.
Last Agent to Sell the Property
CENTURY 21 Bessette Flavin License #72908 Listed on: 07/16/2013
Home Details
Home Type
- Single Family
Est. Annual Taxes
- $2,451
Year Built
- Built in 1999
Lot Details
- 0.37 Acre Lot
- Fenced
- Rectangular Lot
Home Design
- Traditional Architecture
- Cosmetic Repairs Needed
- Brick Exterior Construction
- Slab Foundation
- Shingle Roof
Interior Spaces
- 2,177 Sq Ft Home
- 1-Story Property
- Wood Burning Fireplace
Bedrooms and Bathrooms
- 3 Bedrooms
- 2 Full Bathrooms
Parking
- 2 Car Garage
- Attached Carport
Outdoor Features
- In Ground Pool
- Wood patio
- Separate Outdoor Workshop
Schools
- St. John Elementary School
- Barbe High School
Utilities
- Central Heating and Cooling System
- Well
- Mechanical Septic System
Community Details
- No Home Owners Association
- Barbe Country Subdivision
Listing and Financial Details
- Tax Lot 114
Ownership History
Purchase Details
Home Financials for this Owner
Home Financials are based on the most recent Mortgage that was taken out on this home.Purchase Details
Home Financials for this Owner
Home Financials are based on the most recent Mortgage that was taken out on this home.Purchase Details
Home Financials for this Owner
Home Financials are based on the most recent Mortgage that was taken out on this home.Purchase Details
Home Financials for this Owner
Home Financials are based on the most recent Mortgage that was taken out on this home.Purchase Details
Home Financials for this Owner
Home Financials are based on the most recent Mortgage that was taken out on this home.Similar Homes in Lake Charles, LA
Home Values in the Area
Average Home Value in this Area
Purchase History
| Date | Type | Sale Price | Title Company |
|---|---|---|---|
| Deed | $330,000 | None Listed On Document | |
| Cash Sale Deed | $278,000 | None Available | |
| Deed | $238,000 | None Available | |
| Deed | $227,500 | Title 2 Land Llc | |
| Cash Sale Deed | $190,500 | None Available |
Mortgage History
| Date | Status | Loan Amount | Loan Type |
|---|---|---|---|
| Open | $320,100 | New Conventional | |
| Previous Owner | $218,000 | New Conventional | |
| Previous Owner | $222,400 | New Conventional | |
| Previous Owner | $140,000 | Unknown | |
| Previous Owner | $500,000 | Unknown | |
| Previous Owner | $223,378 | FHA | |
| Previous Owner | $223,378 | FHA | |
| Previous Owner | $90,500 | New Conventional |
Property History
| Date | Event | Price | Change | Sq Ft Price |
|---|---|---|---|---|
| 07/25/2022 07/25/22 | Sold | -- | -- | -- |
| 07/25/2022 07/25/22 | For Sale | $330,000 | +36.1% | $152 / Sq Ft |
| 06/13/2022 06/13/22 | Pending | -- | -- | -- |
| 08/30/2013 08/30/13 | Sold | -- | -- | -- |
| 07/22/2013 07/22/13 | Pending | -- | -- | -- |
| 07/16/2013 07/16/13 | For Sale | $242,500 | -- | $111 / Sq Ft |
Tax History Compared to Growth
Tax History
| Year | Tax Paid | Tax Assessment Tax Assessment Total Assessment is a certain percentage of the fair market value that is determined by local assessors to be the total taxable value of land and additions on the property. | Land | Improvement |
|---|---|---|---|---|
| 2024 | $2,451 | $23,030 | $3,240 | $19,790 |
| 2023 | $2,451 | $23,030 | $3,240 | $19,790 |
| 2022 | $2,455 | $23,030 | $3,240 | $19,790 |
| 2021 | $1,689 | $23,030 | $3,240 | $19,790 |
| 2020 | $2,226 | $20,920 | $3,110 | $17,810 |
| 2019 | $2,391 | $22,790 | $3,000 | $19,790 |
| 2018 | $2,396 | $22,790 | $3,000 | $19,790 |
| 2017 | $2,411 | $22,790 | $3,000 | $19,790 |
| 2016 | $2,189 | $22,790 | $3,000 | $19,790 |
| 2015 | $2,189 | $22,790 | $3,000 | $19,790 |
Agents Affiliated with this Home
-
N
Seller's Agent in 2022
NON MEMBER
NON MEMBER
-
L
Buyer's Agent in 2022
Laura Ward
Jagneaux Realty Group
(409) 673-4138
-
Jade Miles

Seller's Agent in 2013
Jade Miles
CENTURY 21 Bessette Flavin
(337) 660-8545
4 in this area
119 Total Sales
-
Robbie Ingle

Buyer's Agent in 2013
Robbie Ingle
Coldwell Banker Ingle Safari Realty
(337) 304-0481
30 in this area
1,379 Total Sales
Map
Source: Greater Southern MLS
MLS Number: 125045
APN: 01341183
- 5722 Larch St
- 5734 Fir St
- 5705 Larch St
- 5679 Lutte Tigre Ln
- 5627 Lutte Tigre Ln
- 5662 S Ridge Dr
- 5706 Alder St
- 5654 S Ridge Dr
- 5631 Chene Blanc Dr
- 5714 Barrett Ln
- 0 S Crest Dr
- 0 Nelson Rd Unit 188249
- 0 Nelson Rd Unit SWL21011398
- 2513 S Crest Dr
- 5729 Nelson Rd
- 5821 Nelson Rd
- 2312 Camelia Nicole Dr
- 5515 Kenzie Brooke Dr
- 0 S Ridge Dr
- 2324 Camelia Nicole Dr
