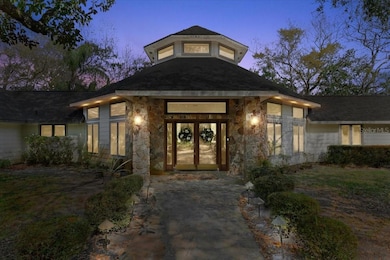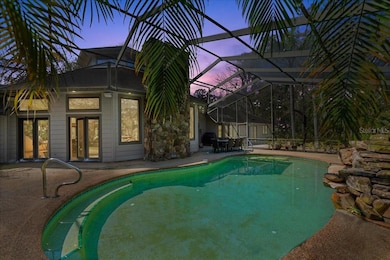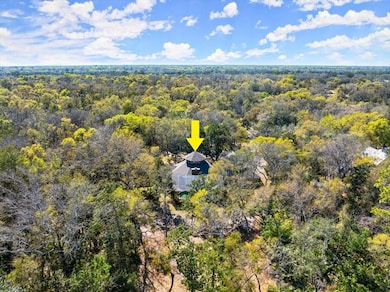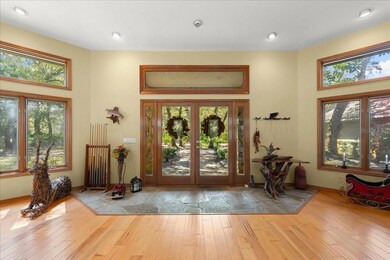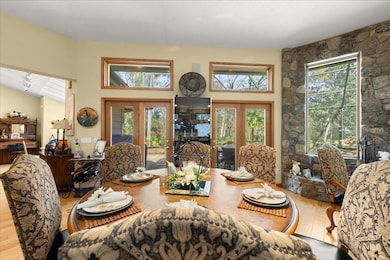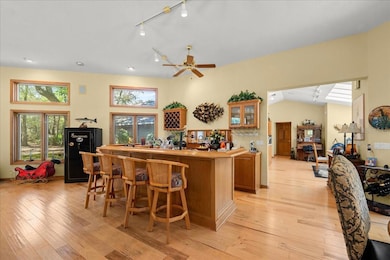
5721 John Anderson Hwy Flagler Beach, FL 32136
Estimated payment $6,537/month
Highlights
- Hot Property
- 11.56 Acre Lot
- Cathedral Ceiling
- Screened Pool
- Home fronts a canal
- Wood Flooring
About This Home
Escape to your private retreat in Flagler Beach! This custom-built, one-owner home sits on 11.5 acres that backs to canal that runs through marsh offering ultimate tranquility and a connection with nature. Located Enjoy the peaceful surroundings from both the front and back patios, or take a dip in the screened-in inground swimming pool. Inside, the grand main living area impresses with soaring 26' ceilings, tongue-and-groove wood floors, and an abundance of natural light from expansive windows. The open floor plan includes a living room with a wood-burning fireplace, a dining area, and a bar area perfect for entertaining. The spacious kitchen features a center island, breakfast nook, and ample cabinet and counter space. The extra-large master suite is a true retreat, boasting two walk-in closets and a private master bath with a stand-up shower and garden tub. Each of the three bedrooms has its own private bathroom, offering ultimate convenience and privacy for family and guests. Additional highlights include an inside laundry room and a 3-car garage. Nestled in a private location, this stunning home offers the perfect blend of nature and comfort, all just minutes from Flagler Beach. Square footage received from tax rolls. All information recorded in the MLS intended to be accurate but cannot be guaranteed.
Listing Agent
REALTY PROS ASSURED Brokerage Phone: 386-677-7653 License #670445 Listed on: 05/19/2025
Home Details
Home Type
- Single Family
Est. Annual Taxes
- $5,327
Year Built
- Built in 1994
Lot Details
- 11.56 Acre Lot
- Home fronts a canal
- North Facing Home
- Property is zoned RC
Parking
- 3 Car Attached Garage
Home Design
- Slab Foundation
- Shingle Roof
Interior Spaces
- 3,028 Sq Ft Home
- 1-Story Property
- Wet Bar
- Cathedral Ceiling
- Ceiling Fan
- Sliding Doors
- Combination Dining and Living Room
- Laundry in unit
Kitchen
- Built-In Oven
- Cooktop
- Dishwasher
Flooring
- Wood
- Tile
Bedrooms and Bathrooms
- 3 Bedrooms
- Split Bedroom Floorplan
- Walk-In Closet
- 3 Full Bathrooms
Pool
- Screened Pool
- In Ground Pool
- Fence Around Pool
Outdoor Features
- Private Mailbox
Utilities
- Central Heating and Cooling System
- Well
- Septic Tank
- Cable TV Available
Community Details
- No Home Owners Association
- Bulow Oaks East Unrec Subdivision
Listing and Financial Details
- Visit Down Payment Resource Website
- Tax Lot 3
- Assessor Parcel Number 2237-02-00-0030
Map
Home Values in the Area
Average Home Value in this Area
Tax History
| Year | Tax Paid | Tax Assessment Tax Assessment Total Assessment is a certain percentage of the fair market value that is determined by local assessors to be the total taxable value of land and additions on the property. | Land | Improvement |
|---|---|---|---|---|
| 2025 | $5,211 | $333,007 | -- | -- |
| 2024 | $5,211 | $323,623 | -- | -- |
| 2023 | $5,211 | $314,197 | $0 | $0 |
| 2022 | $5,128 | $305,046 | $0 | $0 |
| 2021 | $5,283 | $296,161 | $0 | $0 |
| 2020 | $5,200 | $292,072 | $0 | $0 |
| 2019 | $5,155 | $285,505 | $0 | $0 |
| 2018 | $5,110 | $280,182 | $0 | $0 |
| 2017 | $5,126 | $274,419 | $0 | $0 |
| 2016 | $5,154 | $268,775 | $0 | $0 |
| 2015 | $5,292 | $266,907 | $0 | $0 |
| 2014 | $5,194 | $264,789 | $0 | $0 |
Property History
| Date | Event | Price | Change | Sq Ft Price |
|---|---|---|---|---|
| 07/07/2025 07/07/25 | Price Changed | $1,000,000 | -9.1% | $330 / Sq Ft |
| 05/28/2025 05/28/25 | For Sale | $1,100,000 | 0.0% | $363 / Sq Ft |
| 05/20/2025 05/20/25 | Pending | -- | -- | -- |
| 04/03/2025 04/03/25 | For Sale | $1,100,000 | -- | $363 / Sq Ft |
Purchase History
| Date | Type | Sale Price | Title Company |
|---|---|---|---|
| Warranty Deed | $100 | None Listed On Document | |
| Deed | $50,000 | -- | |
| Deed | $100 | -- |
Mortgage History
| Date | Status | Loan Amount | Loan Type |
|---|---|---|---|
| Previous Owner | $150,000 | Credit Line Revolving | |
| Previous Owner | $417,000 | New Conventional | |
| Previous Owner | $451,000 | Unknown | |
| Previous Owner | $300,000 | Unknown | |
| Previous Owner | $180,000 | New Conventional | |
| Previous Owner | $50,000 | Credit Line Revolving |
About the Listing Agent

Buzzy Porter is the Co-Owner of Realty Pros Assured, the leading brokerage in the area. His expertise and leadership have contributed to helping maintain the brokerage’s prestigious status and its commitment to providing unparalleled service to clients. Buzzy is part of a team of over 250 real estate professionals that specialize in Ormond Beach and the Greater Daytona Beach area. Realty Pros currently has five offices, including the corporate office at 900 West Granada Blvd, and has been the
Buzzy's Other Listings
Source: Stellar MLS
MLS Number: V4942801
APN: 2237-02-00-0030
- 5711 John Anderson Hwy
- 5751 John Anderson Hwy
- 5906 John Anderson Hwy
- 87 Ocean Palm Villa S
- 14 Ocean Palm Villa S
- 26 Ocean Palm Villa S
- 50 Ocean Palm Villa S
- 66 Ocean Palm Villa S
- 32 Ocean Palm Villa S Unit 320
- 53 Ocean Palm Villa S Unit 53
- 64 S Ocean Palm Dr S Unit 64
- 66 S Ocean Palm Dr S
- 18 N Ocean Palm Villas
- 13 Ocean Palm Villa N
- 5 N Ocean Palm Villas Unit 5
- 5 Ocean Palm Villa N
- 19 Ocean Palm Villa N Unit 19
- 20 Ocean Palm Villa N Unit 20
- 19 N Ocean Palm Villas
- 272 Ocean Palm Dr
- 61 Ocean Palm Villa S Unit 610
- 66 Ocean Palm Villa S
- 5500 S Oceanshore Blvd Unit 40
- 5500 S Oceanshore Blvd Unit 87
- 3700 S Ocean Shore Blvd Unit 43
- 3700 S Ocean Shore Blvd Unit 27
- 3600 S Ocean Shore Blvd Unit Ocean View Condo
- 3600 S Ocean Shore Blvd Unit 720
- 3600 S Ocean Shore Blvd
- 3580 S Ocean Shore Blvd Unit 404
- 3510 S Ocean Shore Blvd Unit 304
- 3510 S Ocean Shore Blvd Unit 215
- 6 Willow Trace Dr
- 4155 Acoma Dr
- 2347 S Central Ave
- 2258 S Daytona Ave Unit B
- 2256 S Ocean Shore Blvd Unit N
- 2116 S Central Ave
- 109 21st St S
- 18 Second Path Unit A

