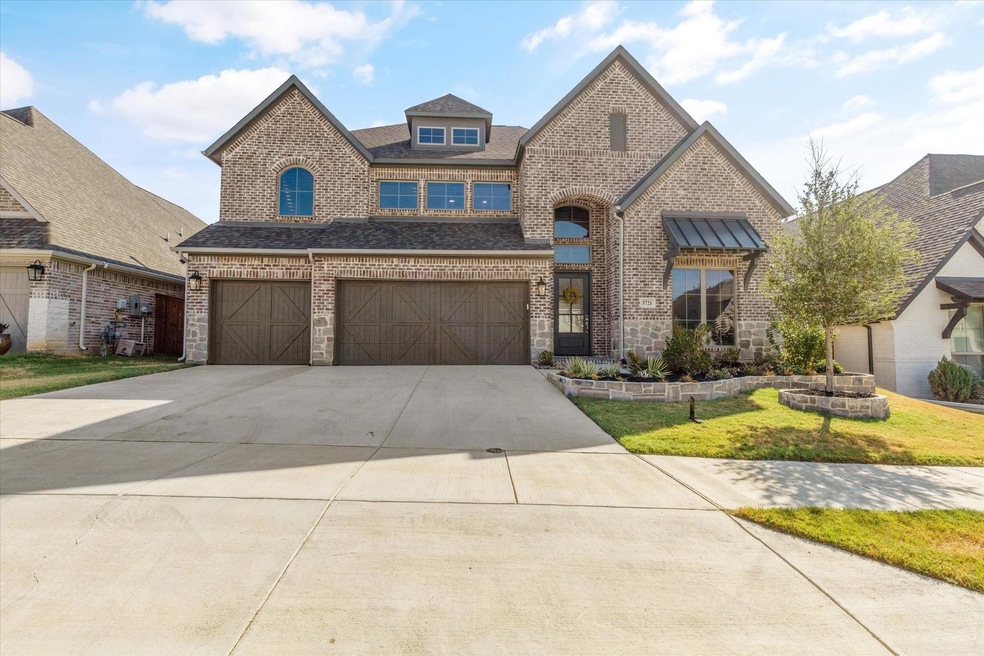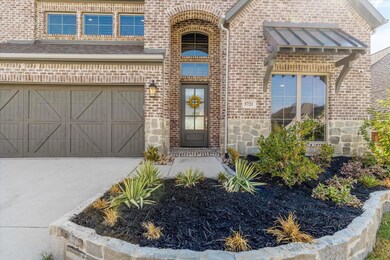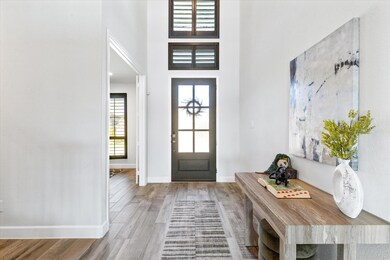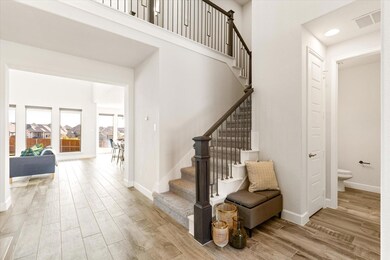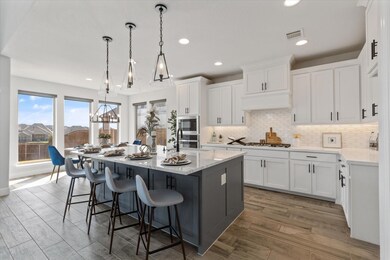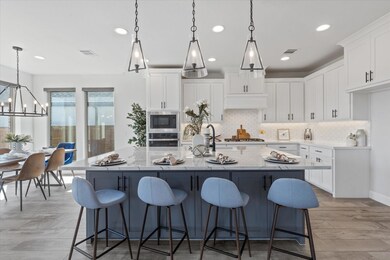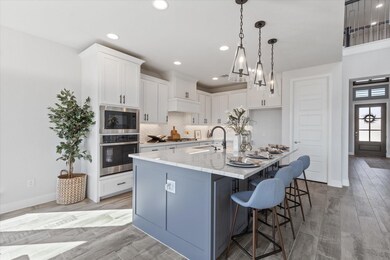
5721 Lake Jackson Dr Fort Worth, TX 76126
Highlights
- Open Floorplan
- Vaulted Ceiling
- Granite Countertops
- Westpark Elementary School Rated A-
- Traditional Architecture
- Community Pool
About This Home
As of December 2023$20k PRICE REDUCTION! Welcome to this FULLY UPGRADED 4 bed, 3.5 bath, 3,433 sqft, luxurious custom Perry home in the HIGHLY DESIRABLE Ventana neighborhood! The house is situated on a large upgraded lot that overlooks GREEN SPACE! You can have ALL OF THE UPGRADES without the price tag AND includes the remaining BUILDER WARRANTY for close to one more year! Move in before Fort Worth’s premier Rolling Hills Elementary school opens in the fall! This home is an open concept floor plan with high ceilings in the main living room, that open to a huge modern granite island in the kitchen and a large dining area with tons of natural light! The primary bedroom is downstairs with his and hers sinks and his and hers closets with custom shelving systems! The upstairs has a giant living room, media room and 3 bedrooms and 2 bathrooms. The sellers have spared no expense UPGRADING this house by adding automatic window shades, plantation shutters, security system and MUCH MORE! This home is a must see!
Last Agent to Sell the Property
Camino Real Estate Brokerage Phone: 817-223-3222 License #0691535 Listed on: 08/29/2023
Home Details
Home Type
- Single Family
Est. Annual Taxes
- $12,689
Year Built
- Built in 2021
Lot Details
- 7,492 Sq Ft Lot
- Wood Fence
- Landscaped
- Interior Lot
- Sprinkler System
- Few Trees
- Back Yard
HOA Fees
- $70 Monthly HOA Fees
Parking
- 3 Car Attached Garage
- Enclosed Parking
- Inside Entrance
- Lighted Parking
- Front Facing Garage
- Side by Side Parking
- Garage Door Opener
- Driveway
- Additional Parking
Home Design
- Traditional Architecture
- Brick Exterior Construction
- Slab Foundation
- Shingle Roof
- Composition Roof
Interior Spaces
- 3,433 Sq Ft Home
- 2-Story Property
- Open Floorplan
- Built-In Features
- Vaulted Ceiling
- Ceiling Fan
- Chandelier
- Circulating Fireplace
- Gas Fireplace
- Living Room with Fireplace
Kitchen
- Eat-In Kitchen
- <<doubleOvenToken>>
- Gas Cooktop
- <<microwave>>
- Dishwasher
- Kitchen Island
- Granite Countertops
- Disposal
Flooring
- Carpet
- Ceramic Tile
Bedrooms and Bathrooms
- 4 Bedrooms
- Walk-In Closet
- Double Vanity
Home Security
- Wireless Security System
- Security Lights
- Fire and Smoke Detector
Eco-Friendly Details
- ENERGY STAR/ACCA RSI Qualified Installation
- ENERGY STAR Qualified Equipment for Heating
Outdoor Features
- Covered patio or porch
Schools
- Westpark Elementary School
- Benbrook High School
Utilities
- Zoned Heating and Cooling
- Heating System Uses Natural Gas
- Tankless Water Heater
- Gas Water Heater
- High Speed Internet
- Cable TV Available
Listing and Financial Details
- Legal Lot and Block 36 / 18
- Assessor Parcel Number 42671441
Community Details
Overview
- Association fees include all facilities, management, ground maintenance, maintenance structure
- Ccmc Association
- Ventana Ph 4 Subdivision
Recreation
- Community Playground
- Community Pool
Ownership History
Purchase Details
Home Financials for this Owner
Home Financials are based on the most recent Mortgage that was taken out on this home.Purchase Details
Purchase Details
Similar Homes in the area
Home Values in the Area
Average Home Value in this Area
Purchase History
| Date | Type | Sale Price | Title Company |
|---|---|---|---|
| Deed | -- | Mcknight Title | |
| Warranty Deed | -- | Chicago Title Company | |
| Special Warranty Deed | -- | Chicago Title |
Mortgage History
| Date | Status | Loan Amount | Loan Type |
|---|---|---|---|
| Open | $559,200 | New Conventional |
Property History
| Date | Event | Price | Change | Sq Ft Price |
|---|---|---|---|---|
| 12/06/2023 12/06/23 | Sold | -- | -- | -- |
| 10/20/2023 10/20/23 | Pending | -- | -- | -- |
| 10/04/2023 10/04/23 | Price Changed | $699,000 | -2.9% | $204 / Sq Ft |
| 09/01/2023 09/01/23 | For Sale | $720,000 | -11.9% | $210 / Sq Ft |
| 05/31/2022 05/31/22 | Sold | -- | -- | -- |
| 04/25/2022 04/25/22 | Pending | -- | -- | -- |
| 04/20/2022 04/20/22 | Price Changed | $816,900 | 0.0% | $241 / Sq Ft |
| 04/20/2022 04/20/22 | For Sale | $816,900 | +0.7% | $241 / Sq Ft |
| 03/29/2022 03/29/22 | Pending | -- | -- | -- |
| 03/23/2022 03/23/22 | Price Changed | $810,900 | -0.1% | $239 / Sq Ft |
| 03/10/2022 03/10/22 | Price Changed | $811,900 | +2.5% | $239 / Sq Ft |
| 02/17/2022 02/17/22 | Price Changed | $791,900 | +6.9% | $233 / Sq Ft |
| 01/27/2022 01/27/22 | Price Changed | $740,900 | 0.0% | $218 / Sq Ft |
| 01/27/2022 01/27/22 | For Sale | $740,900 | +11.9% | $218 / Sq Ft |
| 01/26/2022 01/26/22 | Pending | -- | -- | -- |
| 01/26/2022 01/26/22 | For Sale | $661,900 | 0.0% | $195 / Sq Ft |
| 06/01/2021 06/01/21 | Pending | -- | -- | -- |
| 05/24/2021 05/24/21 | Price Changed | $661,900 | +8.9% | $195 / Sq Ft |
| 05/04/2021 05/04/21 | Price Changed | $607,900 | +2.4% | $179 / Sq Ft |
| 04/27/2021 04/27/21 | For Sale | $593,900 | -- | $175 / Sq Ft |
Tax History Compared to Growth
Tax History
| Year | Tax Paid | Tax Assessment Tax Assessment Total Assessment is a certain percentage of the fair market value that is determined by local assessors to be the total taxable value of land and additions on the property. | Land | Improvement |
|---|---|---|---|---|
| 2024 | $9,770 | $532,516 | $80,000 | $452,516 |
| 2023 | $12,955 | $572,522 | $75,000 | $497,522 |
| 2022 | $12,689 | $488,124 | $75,000 | $413,124 |
| 2021 | $1,440 | $52,500 | $52,500 | $0 |
Agents Affiliated with this Home
-
Maria Mason
M
Seller's Agent in 2023
Maria Mason
Camino Real Estate
(817) 229-0229
27 in this area
104 Total Sales
-
Sam Mason
S
Seller Co-Listing Agent in 2023
Sam Mason
Camino Real Estate
(817) 223-3222
32 in this area
118 Total Sales
-
Kellie Bullinger

Buyer's Agent in 2023
Kellie Bullinger
League Real Estate
(817) 703-8209
12 in this area
122 Total Sales
-
L
Seller's Agent in 2022
Lee Jones
Perry Homes Realty LLC
-
S
Buyer's Agent in 2022
Shannon Thomas
BLVD Group
Map
Source: North Texas Real Estate Information Systems (NTREIS)
MLS Number: 20419563
APN: 42671441
- 5729 Violet Crown Place
- 10449 Gray Hills Dr
- 10440 Gray Hills Dr
- 10472 Gray Hills Dr
- 5656 Barco Rd
- 5648 Santa Elena Ct
- 10444 Terrapin Rd
- 10449 Terrapin Rd
- 10544 Blakely Creek Rd
- 10444 Wyatts Run Rd
- 10425 Wyatts Run Rd
- 5652 Caliza Trail
- 10417 Gray Hills Dr
- 10413 Gray Hills Dr
- 10428 Gray Hills Dr
- 10412 Gray Hills Dr
- 10533 Blakely Creek Rd
- 10472 Wyatts Run Rd
- 5608 Vaquero Rd
- 10449 Wyatts Run Rd
