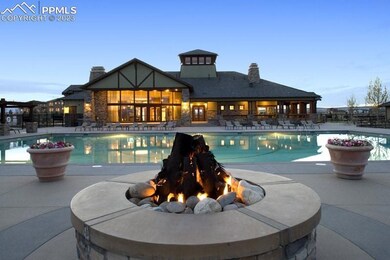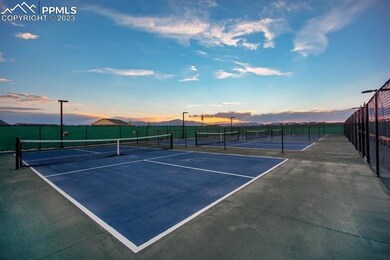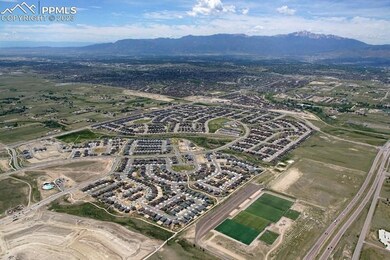
5721 Mammoth Ln Colorado Springs, CO 80927
Stetson Hills NeighborhoodHighlights
- 2 Car Attached Garage
- Forced Air Heating and Cooling System
- Under Construction
- Landscaped
About This Home
As of July 2025This walk-out basement Laurel is waiting to impress its residents with two stories of smartly inspired living spaces and designer finishes throughout. The main floor is ideal for entertaining with its open layout. An expansive great room welcomes you to relax with its tile fireplace. Beyond, the open dining room flows into the gourmet kitchen that features a center island and stainless-steel appliances. A convenient powder room and the 2-car garage complete the main floor. Retreat upstairs to find two generous bedrooms and a shared full bathroom that make perfect accommodations for family or guests. The laundry room and a comfortable loft rests near the owner's suite which flaunts a private bath and immense walk-in closet. If that wasn't enough, this home includes a finished, walk-out basement that boasts a wide-open rec room, an additional bedroom and a shared bathroom.
Home Details
Home Type
- Single Family
Est. Annual Taxes
- $5,561
Year Built
- Built in 2023 | Under Construction
Lot Details
- 4,948 Sq Ft Lot
- Landscaped
Parking
- 2 Car Attached Garage
Home Design
- Slab Foundation
- Shingle Roof
Interior Spaces
- 3,191 Sq Ft Home
- 2-Story Property
- Basement Fills Entire Space Under The House
Kitchen
- Oven or Range
- Microwave
- Dishwasher
- Disposal
Bedrooms and Bathrooms
- 4 Bedrooms
Utilities
- Forced Air Heating and Cooling System
Community Details
- Built by Richmond Am Hm
- Laurel / C
Ownership History
Purchase Details
Home Financials for this Owner
Home Financials are based on the most recent Mortgage that was taken out on this home.Similar Homes in Colorado Springs, CO
Home Values in the Area
Average Home Value in this Area
Purchase History
| Date | Type | Sale Price | Title Company |
|---|---|---|---|
| Special Warranty Deed | $588,000 | None Listed On Document |
Mortgage History
| Date | Status | Loan Amount | Loan Type |
|---|---|---|---|
| Open | $529,155 | New Conventional |
Property History
| Date | Event | Price | Change | Sq Ft Price |
|---|---|---|---|---|
| 07/22/2025 07/22/25 | Sold | $605,000 | +0.8% | $190 / Sq Ft |
| 06/11/2025 06/11/25 | Pending | -- | -- | -- |
| 06/04/2025 06/04/25 | Price Changed | $599,990 | -4.8% | $188 / Sq Ft |
| 04/23/2025 04/23/25 | Price Changed | $630,000 | -1.6% | $197 / Sq Ft |
| 03/05/2025 03/05/25 | For Sale | $640,000 | +8.9% | $201 / Sq Ft |
| 10/26/2023 10/26/23 | Sold | -- | -- | -- |
| 10/25/2023 10/25/23 | Sold | $587,950 | -2.5% | $194 / Sq Ft |
| 09/18/2023 09/18/23 | Off Market | $602,950 | -- | -- |
| 09/17/2023 09/17/23 | Pending | -- | -- | -- |
| 09/16/2023 09/16/23 | Price Changed | $587,950 | -2.5% | $194 / Sq Ft |
| 09/13/2023 09/13/23 | Price Changed | $602,950 | 0.0% | $199 / Sq Ft |
| 09/13/2023 09/13/23 | Price Changed | $602,950 | +0.2% | $189 / Sq Ft |
| 08/30/2023 08/30/23 | Price Changed | $601,950 | 0.0% | $189 / Sq Ft |
| 08/29/2023 08/29/23 | Price Changed | $601,950 | +0.3% | $198 / Sq Ft |
| 08/23/2023 08/23/23 | Price Changed | $599,950 | 0.0% | $198 / Sq Ft |
| 08/23/2023 08/23/23 | Price Changed | $599,950 | -4.0% | $188 / Sq Ft |
| 08/16/2023 08/16/23 | For Sale | $624,950 | 0.0% | $206 / Sq Ft |
| 08/16/2023 08/16/23 | For Sale | $624,950 | 0.0% | $196 / Sq Ft |
| 08/08/2023 08/08/23 | Off Market | $624,950 | -- | -- |
| 08/06/2023 08/06/23 | Pending | -- | -- | -- |
| 07/27/2023 07/27/23 | For Sale | $624,950 | 0.0% | $206 / Sq Ft |
| 07/27/2023 07/27/23 | For Sale | $624,950 | 0.0% | $196 / Sq Ft |
| 07/14/2023 07/14/23 | Off Market | $624,950 | -- | -- |
| 04/24/2023 04/24/23 | Price Changed | $624,950 | +1.6% | $196 / Sq Ft |
| 04/21/2023 04/21/23 | Price Changed | $614,950 | -3.1% | $193 / Sq Ft |
| 03/27/2023 03/27/23 | Price Changed | $634,950 | 0.0% | $199 / Sq Ft |
| 03/27/2023 03/27/23 | For Sale | $634,950 | +0.7% | $199 / Sq Ft |
| 03/14/2023 03/14/23 | Off Market | $630,547 | -- | -- |
| 02/26/2023 02/26/23 | Price Changed | $630,547 | -1.6% | $198 / Sq Ft |
| 02/15/2023 02/15/23 | For Sale | $640,547 | 0.0% | $201 / Sq Ft |
| 02/10/2023 02/10/23 | Off Market | $640,547 | -- | -- |
| 01/24/2023 01/24/23 | Price Changed | $640,547 | +0.2% | $201 / Sq Ft |
| 01/09/2023 01/09/23 | For Sale | $639,143 | -- | $200 / Sq Ft |
Tax History Compared to Growth
Tax History
| Year | Tax Paid | Tax Assessment Tax Assessment Total Assessment is a certain percentage of the fair market value that is determined by local assessors to be the total taxable value of land and additions on the property. | Land | Improvement |
|---|---|---|---|---|
| 2025 | $5,561 | $45,580 | -- | -- |
| 2024 | $2,084 | $46,070 | $6,430 | $39,640 |
| 2023 | $2,084 | $46,070 | $46,070 | -- |
| 2022 | $353 | $2,940 | $2,940 | -- |
Agents Affiliated with this Home
-
Scott Coddington

Seller's Agent in 2025
Scott Coddington
Pulse Real Estate Group LLC
(719) 238-3536
6 in this area
261 Total Sales
-
Michele Younker
M
Seller Co-Listing Agent in 2025
Michele Younker
Pulse Real Estate Group LLC
(719) 660-2280
1 Total Sale
-
Derek Leif

Buyer's Agent in 2025
Derek Leif
Keller Williams Premier Realty
(719) 888-5594
2 in this area
64 Total Sales
-
Todd Baker
T
Seller's Agent in 2023
Todd Baker
Richmond Realty Inc
(970) 360-6449
5 in this area
2,526 Total Sales
-
Matt Tonge
M
Seller's Agent in 2023
Matt Tonge
Richmond Realty Inc
(719) 964-8296
61 in this area
377 Total Sales
-
Jeanne Guischard

Buyer's Agent in 2023
Jeanne Guischard
Colorado Home Realty
(719) 440-2872
9 in this area
223 Total Sales
Map
Source: Pikes Peak REALTOR® Services
MLS Number: 6425223
APN: 53153-10-046
- 5677 Mammoth Ln
- 5659 Dakan Loop
- 5657 Mammoth Ln
- 5710 Last Chance Dr
- 5643 Dakan Loop
- 5647 Dakan Loop
- 5639 Dakan Loop
- 5635 Dakan Loop
- 5660 Dakan Loop
- 5648 Dakan Loop
- 5636 Dakan Loop
- 5662 Last Chance Dr
- 5644 Dakan Loop
- 5632 Dakan Loop
- 5640 Dakan Loop
- 9257 Mayflower Gulch Way
- 5620 Dakan Loop
- 5628 Dakan Loop
- 5786 Zounds Way
- 5624 Dakan Loop



