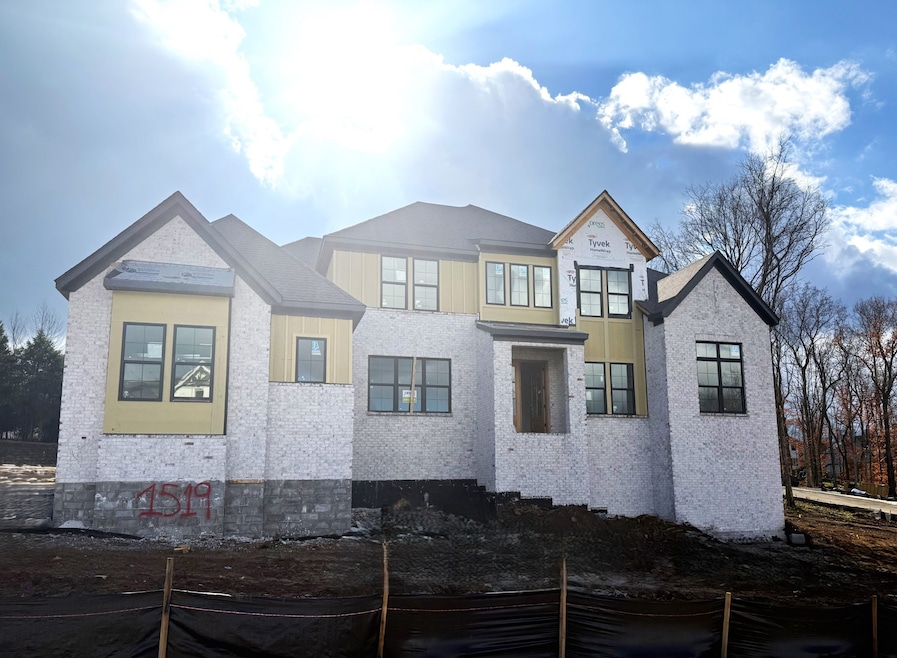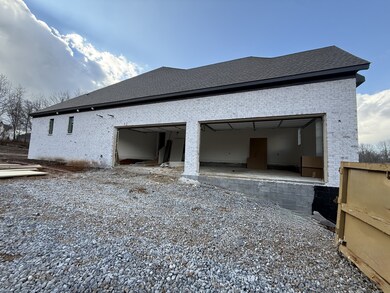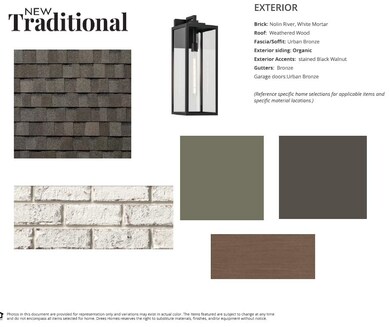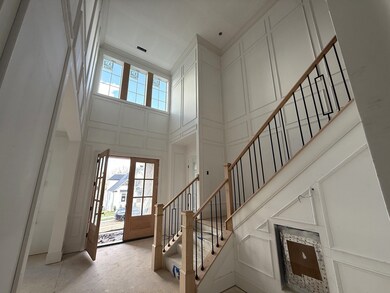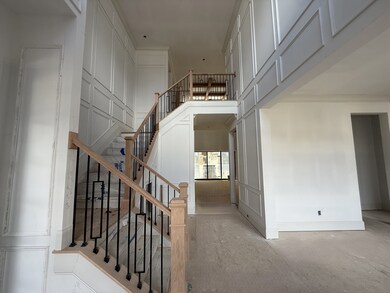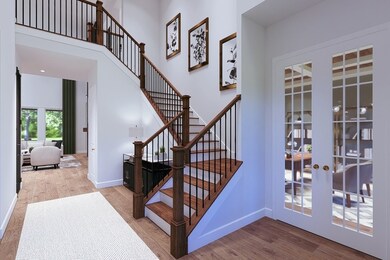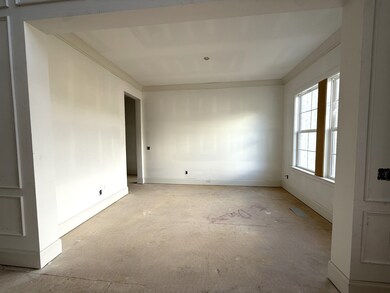5721 Nola Dr Arrington, TN 37014
College Grove NeighborhoodEstimated payment $12,320/month
Highlights
- Fitness Center
- Gated Community
- Private Lot
- Trinity Elementary School Rated A
- 1.11 Acre Lot
- Wooded Lot
About This Home
This stunning new luxury home offers 5 bedrooms, 5 full & 2 half baths, set on a private 1.11-acre treed homesite in a gated community with top-tier amenities. Thoughtfully designed for both comfort and entertaining, it features a first-floor outdoor living space with fireplace and kitchen, plus a second-floor outdoor retreat. The massive kitchen opens to spacious living areas, while the vaulted ceiling in the primary suite impresses with a spa-like bath including a wet room and separate "mine & yours" closets. Enjoy the convenience of a huge laundry room, second floor porch, 4-car garage and so much more in this exceptional estate. Brand new Drees Home plan the Waylon.
Listing Agent
Drees Homes Brokerage Phone: 6159240216 License #333183 Listed on: 10/23/2025
Home Details
Home Type
- Single Family
Est. Annual Taxes
- $8,500
Year Built
- Built in 2025
Lot Details
- 1.11 Acre Lot
- Private Lot
- Corner Lot
- Lot Has A Rolling Slope
- Irrigation
- Cleared Lot
- Wooded Lot
HOA Fees
- $100 Monthly HOA Fees
Parking
- 4 Car Garage
- Side Facing Garage
Home Design
- Brick Exterior Construction
- Asphalt Roof
Interior Spaces
- 4,894 Sq Ft Home
- Property has 2 Levels
- Vaulted Ceiling
- 2 Fireplaces
- Separate Formal Living Room
- Crawl Space
- Laundry Room
Kitchen
- Eat-In Kitchen
- Microwave
- Freezer
- Dishwasher
- Stainless Steel Appliances
- Disposal
Flooring
- Wood
- Carpet
- Tile
Bedrooms and Bathrooms
- 5 Bedrooms | 2 Main Level Bedrooms
Home Security
- Smart Lights or Controls
- Smart Locks
- Outdoor Smart Camera
- Carbon Monoxide Detectors
- Fire and Smoke Detector
Outdoor Features
- Covered Patio or Porch
Schools
- Arrington Elementary School
- Fred J Page Middle School
- Fred J Page High School
Utilities
- Central Air
- Floor Furnace
- Underground Utilities
- STEP System includes septic tank and pump
Listing and Financial Details
- Property Available on 2/18/26
- Tax Lot 1519
Community Details
Overview
- $300 One-Time Secondary Association Fee
- Kings Chapel Subdivision
Recreation
- Tennis Courts
- Community Playground
- Fitness Center
- Community Pool
- Dog Park
- Trails
Security
- Gated Community
Map
Home Values in the Area
Average Home Value in this Area
Property History
| Date | Event | Price | List to Sale | Price per Sq Ft |
|---|---|---|---|---|
| 11/13/2025 11/13/25 | Price Changed | $2,179,990 | 0.0% | $445 / Sq Ft |
| 10/30/2025 10/30/25 | For Sale | $2,179,900 | -- | $445 / Sq Ft |
Source: Realtracs
MLS Number: 3032795
- Dresden Plan at Kings Chapel
- Waylon Plan at Kings Chapel
- Belvidere Plan at Kings Chapel
- Elmsdale Plan at Kings Chapel
- Marabelle Plan at Kings Chapel
- Belterra Plan at Kings Chapel
- Elmsley Plan at Kings Chapel
- Ballentine Plan at Kings Chapel
- Somerville Plan at Kings Chapel
- Wilshire Plan at Kings Chapel
- 5700 Nola Dr
- 5717 Nola Dr
- 4813 Woodrow Place
- 4821 Woodrow Place
- 4825 Woodrow Place
- 4708 Woodrow Place
- 5732 Nola Dr
- 4829 Woodrow Place
- 4833 Woodrow Place
- 5713 Nola Dr
- 4174 Old Light Cir
- 3042 Old Murfreesboro Rd
- 6443 Cox Rd
- 7245 Sky Meadow Dr
- 7143 Neills Branch Dr
- 3544 Barnsley Ln
- 7212 Shagbark Ln
- 9073 Almaville Rd
- 2518 Broome St
- 8808 Edgecomb Dr
- 2194 Broadway St
- 2384 Rocky Fork Rd
- 1917 Ashburn Ct
- 9561 Dresden Square
- 1307 Creekside Dr
- 1719 Biscayne Dr
- 903 Timberside Dr
- 1350 Fairbanks St
- 1038 Amelia Park Dr
- 1162 Amelia Park Dr
