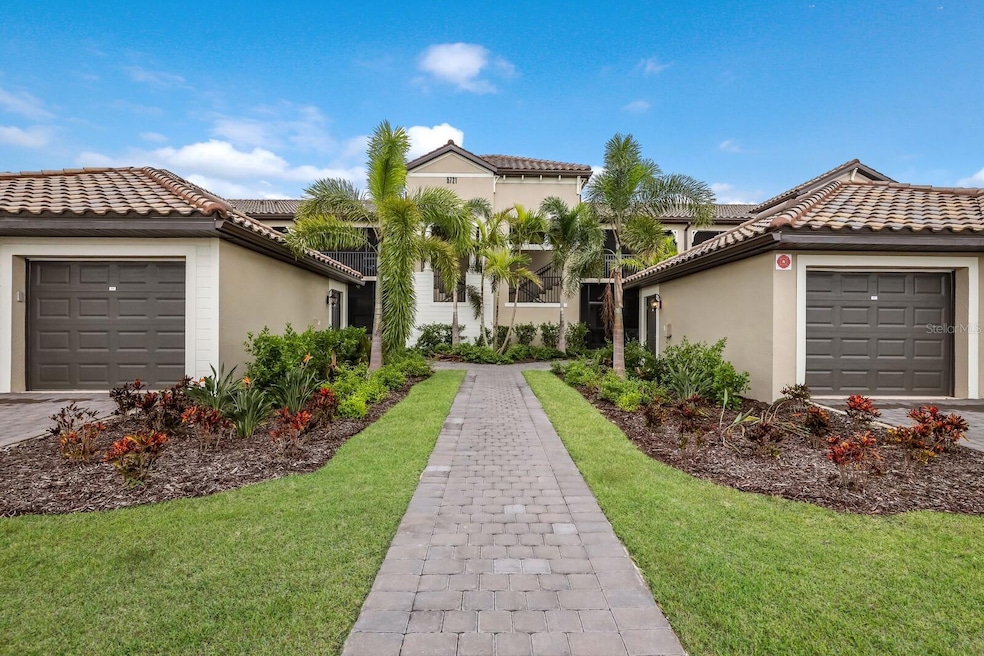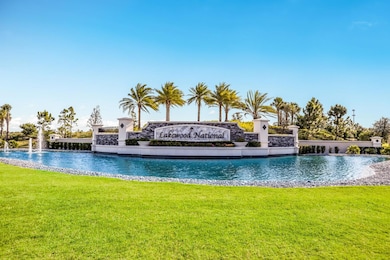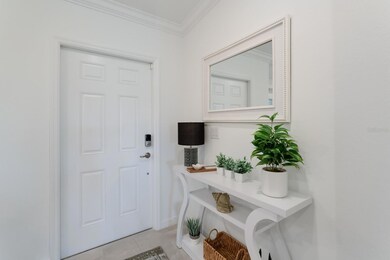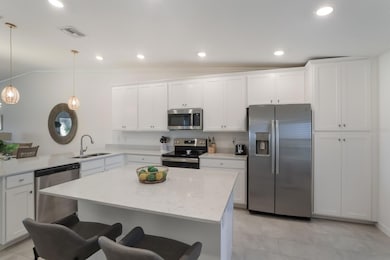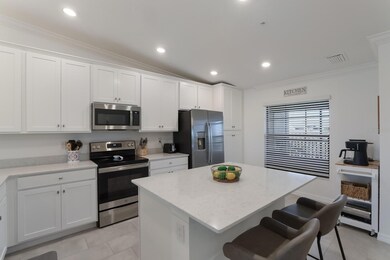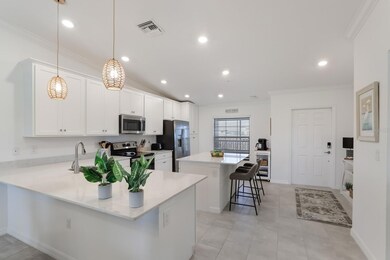5721 Palmer Cir Unit 201 Bradenton, FL 34211
Highlights
- Water Views
- On Golf Course
- New Construction
- Lakewood Ranch High School Rated A-
- Fitness Center
- In Ground Pool
About This Home
Escape to Luxury in this Stunning Arabella Model Veranda! Nestled in a serene corner of a picturesque community, this exquisite Arabella Model Veranda offers 1,569 square feet of beautifully appointed living space, plus two inviting lanai areas (front and rear), totaling 1,886 square feet of indoor and outdoor bliss. Start your day with a coffee on the rear lanai, watching the sunrise over tranquil lake views, or unwind in the evening with a glass of wine as the sun sets over the lush golf fairway from the front lanai. Gourmet Kitchen & Open-Concept living designed for the discerning chef, the gourmet kitchen boasts an expansive island with seating, perfect for casual meals or entertaining. The upgraded quartz countertops, wood cabinetry, and ample prep space make cooking a true pleasure. The open floor plan effortlessly flows into the spacious living and dining area, ideal for gatherings with family and friends. Stylish, Coastal-Inspired Interiors, furnished in a sleek, contemporary style with coastal touches, this condo exudes a light and airy atmosphere, making it the perfect retreat. The luxurious master suite features a king-size bed, two walk-in closets, and a spa-like en-suite bathroom with a glass walk-in shower, dual vanities, and stunning quartz countertops. The second bedroom offers a queen-size bed and its own walk-in closet, while the versatile third bedroom/den (with a window) is equipped with a queen sofa bed, making it perfect for additional guests or as a private office space. Convenience & Comfort - This condo has been fully updated with new furniture, appliances, and furnishings throughout. Enjoy modern conveniences like flat-screen smart TVs in every bedroom and den, high-speed Wi-Fi, and Spectrum Cable with a variety of channels. For added peace of mind, the unit is equipped with a smart deadbolt lock for secure entry. A washer and dryer are included inside for your convenience, and a one-car garage is available to store bikes, golf equipment, or anything else you prefer to keep outside the living space. Perfect Location & Stunning Views from the rear lanai, enjoy breathtaking sunrises over the lake, and catch the sunset from the front lanai while you relax. Whether you’re here to play golf, enjoy the outdoors, or simply relax in style, this condo offers the ideal spot for an unforgettable vacation. The Lakewood National amenities offer an exceptional resort lifestyle you and your family are sure to enjoy. Incredible amenities include, two 18-hole golf courses, resort pool with tiki bar, full-service spa, tennis and pickle ball courts, fitness center, bocce ball and more! Membership transfers for a small fee and all you pay is the cart fee! Close to the Gulf beaches, shopping and dining, with easy access to I75 and all of Lakewood Ranch. This stunning getaway is ready for you to call home—whether for a few months or a relaxing long-term stay. Don’t miss the opportunity to experience the best of lakeside living with a view of the golf course! Life is what you live, style is how you live it! Monthly rentals less than 6 months include utilities and utilities are subject to sales and Resort Taxes (13%). The HOA Membership Transfer Fee is $642.00. *Leased through 2025* Monthly Rate May - October is $3,000.00. December - April is $6,750.00/month.
Listing Agent
FINE PROPERTIES Brokerage Phone: 941-782-0000 License #3422043 Listed on: 02/25/2023

Condo Details
Home Type
- Condominium
Est. Annual Taxes
- $7,346
Year Built
- Built in 2021 | New Construction
Lot Details
- On Golf Course
- End Unit
Parking
- 1 Car Garage
- Ground Level Parking
- Garage Door Opener
- Guest Parking
- Off-Street Parking
Property Views
- Water
- Golf Course
- Woods
Home Design
- Entry on the 2nd floor
Interior Spaces
- 1,569 Sq Ft Home
- Open Floorplan
- Furnished
- Crown Molding
- Vaulted Ceiling
- Ceiling Fan
- Low Emissivity Windows
- Window Treatments
- Sliding Doors
- Family Room Off Kitchen
- Living Room
- Den
- Security Gate
Kitchen
- Eat-In Kitchen
- Cooktop
- Recirculated Exhaust Fan
- Microwave
- Freezer
- Ice Maker
- Dishwasher
- Stone Countertops
- Disposal
Flooring
- Carpet
- Ceramic Tile
Bedrooms and Bathrooms
- 2 Bedrooms
- Split Bedroom Floorplan
- Walk-In Closet
- 2 Full Bathrooms
Laundry
- Laundry Room
- Washer
Outdoor Features
- In Ground Pool
- Enclosed Patio or Porch
- Exterior Lighting
- Outdoor Storage
- Rain Gutters
Utilities
- Central Heating and Cooling System
- Vented Exhaust Fan
- Thermostat
- Underground Utilities
- Cable TV Available
Additional Features
- Reclaimed Water Irrigation System
- Property is near a golf course
Listing and Financial Details
- Residential Lease
- Security Deposit $1,500
- Property Available on 5/1/23
- The owner pays for cable TV, electricity, grounds care, internet, laundry, security, sewer, trash collection, water
- $40 Application Fee
- 1-Month Minimum Lease Term
- Assessor Parcel Number 581797609
Community Details
Overview
- Property has a Home Owners Association
- Icon Management Team Association, Phone Number (941) 777-7013
- Lakewood National Community
- Lakewood National Subdivision
- The community has rules related to allowable golf cart usage in the community
Amenities
- Sauna
- Clubhouse
Recreation
- Golf Course Community
- Tennis Courts
- Pickleball Courts
- Recreation Facilities
- Fitness Center
- Community Pool
- Community Spa
Pet Policy
- Pet Size Limit
- Pet Deposit $300
- 1 Pet Allowed
- Dogs Allowed
- Small pets allowed
Security
- Security Service
- Card or Code Access
- Gated Community
- Storm Windows
- Fire and Smoke Detector
- Fire Sprinkler System
Map
Source: Stellar MLS
MLS Number: A4562142
APN: 5817-9760-9
- 5720 Palmer Cir Unit 102
- 5695 Palmer Cir Unit 203
- 5710 Palmer Cir Unit 103
- 5710 Palmer Cir Unit 206
- 5685 Palmer Cir Unit 202
- 5685 Palmer Cir Unit 201
- 5717 Cheech Glen
- 5749 Cheech Glen
- 5674 Palmer Cir Unit 203
- 5810 Brandon Run
- 5664 Palmer Cir Unit 106
- 5614 Palmer Cir Unit 104
- 5518 Palmer Cir Unit 201
- 5528 Palmer Cir Unit 203
- 5528 Palmer Cir Unit 206
- 5528 Palmer Cir Unit 104
- 5538 Palmer Cir Unit 103
- 5538 Palmer Cir Unit 104
- 5604 Palmer Cir Unit 103
- 17514 Hickok Belt Loop
- 5721 Palmer Cir Unit 102
- 5721 Palmer Cir Unit 103
- 5711 Palmer Cir Unit 206
- 5720 Palmer Cir Unit ID1264163P
- 0 Palmer Cir Unit 106 A4423370
- 5694 Palmer Cir Unit 204
- 5710 Palmer Cir Unit 104
- 5710 Palmer Cir Unit 201
- 5710 Palmer Cir Unit 202
- 5725 Cheech Glen
- 5674 Palmer Cir Unit 203
- 5674 Palmer Cir Unit 204
- 5664 Palmer Cir Unit 202
- 5907 Brandon Run
- 5720 Cheech Glen
- 6026 Brandon Run
- 5931 Brandon Run
- 5634 Palmer Cir Unit 203
- 5624 Palmer Cir Unit 105
- 5624 Palmer Cir Unit 203
