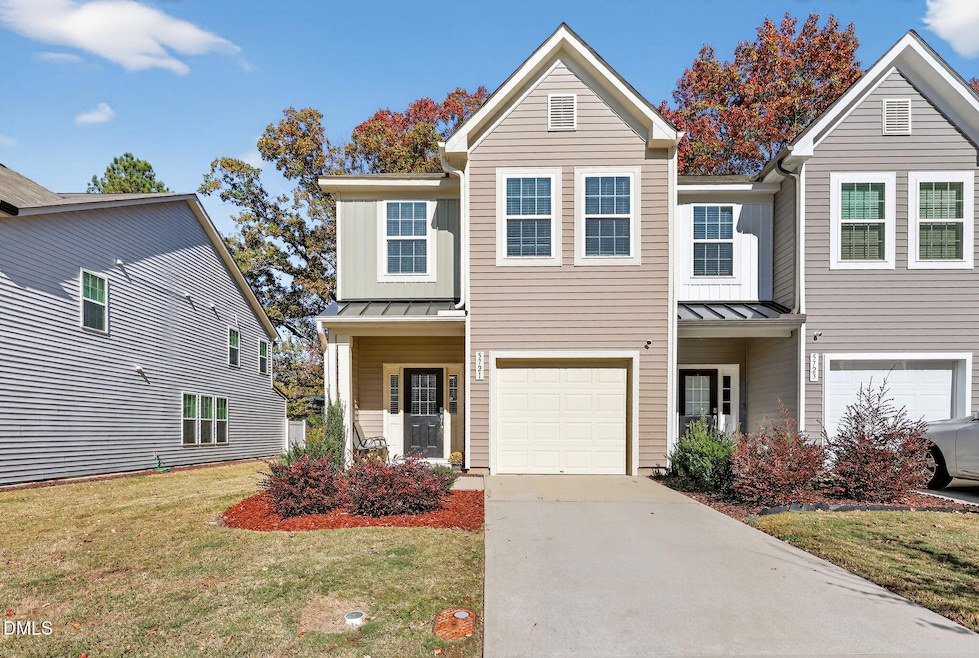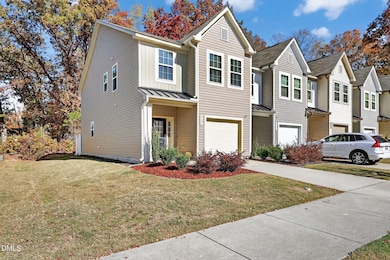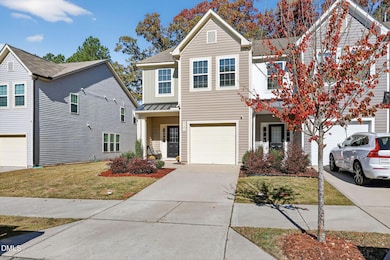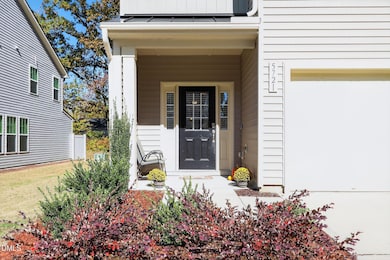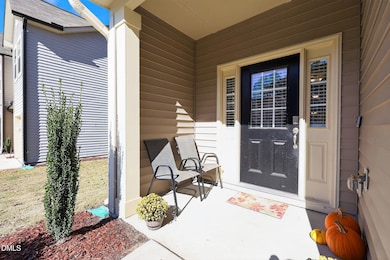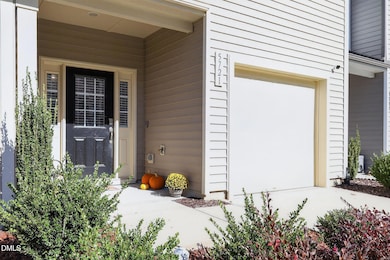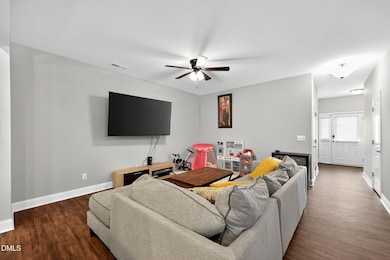5721 Princess Curry Way Raleigh, NC 27610
Estimated payment $2,102/month
Highlights
- Open Floorplan
- End Unit
- Breakfast Room
- Traditional Architecture
- Granite Countertops
- Stainless Steel Appliances
About This Home
Move in Ready End Unit Townhouse in great location convenient to downtown Raleigh and RTP. 3 Bedrooms, 2.5 Baths with a single car garage. House freshly painted with all new carpet upstairs. LVP flooring on main, new installed in family area. Vinyl in Bathrooms. Primary bedroom on second floor, w/double vanity, Walk in Shower and Tub, spacious walk in closet. Kitchen w/granite countertop and all SS Appliances. Refrigerator, washer and dryer are negotiable, would convey with best offer. Move in Ready End Unit Townhouse in great location convenient to downtown Raleigh and RTP. 3 Bedrooms, 2.5 Baths with a single car garage. All new carpet upstairs with LVP flooring on main. Vinyl in Bathrooms. Primary bedroom on second floor, w/double vanity, Walk in Shower and Tub, spacious walk in closet. Kitchen w/granite countertop and all SS Appliances. Refrigerator, washer and dryer are negotiable, would convey with best offer.
Townhouse Details
Home Type
- Townhome
Est. Annual Taxes
- $2,620
Year Built
- Built in 2020
Lot Details
- 3,049 Sq Ft Lot
- End Unit
HOA Fees
- $120 Monthly HOA Fees
Parking
- 1 Car Attached Garage
- Garage Door Opener
- Private Driveway
Home Design
- Traditional Architecture
- Slab Foundation
- Shingle Roof
- Vinyl Siding
Interior Spaces
- 1,582 Sq Ft Home
- 2-Story Property
- Open Floorplan
- Smooth Ceilings
- Ceiling Fan
- Recessed Lighting
- Blinds
- Entrance Foyer
- Family Room
- Breakfast Room
- Combination Kitchen and Dining Room
- Storage
- Home Security System
Kitchen
- Electric Cooktop
- Microwave
- Plumbed For Ice Maker
- Dishwasher
- Stainless Steel Appliances
- Kitchen Island
- Granite Countertops
- Disposal
Flooring
- Carpet
- Luxury Vinyl Tile
- Vinyl
Bedrooms and Bathrooms
- 3 Bedrooms
- Primary bedroom located on second floor
- Walk-In Closet
- Double Vanity
- Separate Shower in Primary Bathroom
- Bathtub with Shower
- Separate Shower
Laundry
- Laundry Room
- Laundry on upper level
- Washer and Electric Dryer Hookup
Outdoor Features
- Patio
- Outdoor Storage
- Front Porch
Schools
- East Garner Elementary And Middle School
- South Garner High School
Utilities
- Forced Air Heating and Cooling System
- Heating System Uses Natural Gas
- Electric Water Heater
- High Speed Internet
Listing and Financial Details
- Assessor Parcel Number 173101086479000 0469127
Community Details
Overview
- Association fees include ground maintenance
- Associate Ocia Camelot Village Association, Phone Number (919) 787-9000
- Camelot Village Subdivision
Security
- Carbon Monoxide Detectors
- Fire and Smoke Detector
Map
Home Values in the Area
Average Home Value in this Area
Tax History
| Year | Tax Paid | Tax Assessment Tax Assessment Total Assessment is a certain percentage of the fair market value that is determined by local assessors to be the total taxable value of land and additions on the property. | Land | Improvement |
|---|---|---|---|---|
| 2025 | $2,620 | $298,154 | $60,000 | $238,154 |
| 2024 | $2,609 | $298,154 | $60,000 | $238,154 |
| 2023 | $2,141 | $194,590 | $39,000 | $155,590 |
| 2022 | $1,990 | $194,590 | $39,000 | $155,590 |
| 2021 | $1,913 | $194,590 | $39,000 | $155,590 |
| 2020 | $373 | $39,000 | $39,000 | $0 |
Property History
| Date | Event | Price | List to Sale | Price per Sq Ft |
|---|---|---|---|---|
| 11/16/2025 11/16/25 | For Sale | $334,700 | -- | $212 / Sq Ft |
Purchase History
| Date | Type | Sale Price | Title Company |
|---|---|---|---|
| Special Warranty Deed | $225,000 | None Available | |
| Warranty Deed | $360,000 | None Available |
Mortgage History
| Date | Status | Loan Amount | Loan Type |
|---|---|---|---|
| Open | $213,540 | New Conventional |
Source: Doorify MLS
MLS Number: 10133433
APN: 1731.01-08-6479-000
- 5713 Forest Point Rd
- 4305 Sir Julian Ct
- 4203 Grandover Dr
- 5507 Skylock Dr
- 3800 Pearl Rd
- 4025 Scofield Dr
- 4004 Grandover Dr
- 3716 Pearl Rd
- 4020 Mindspring Dr
- 4316 Haverty Dr
- 3608 Turney Dr
- 3632 Turney Dr
- 3623 Turney Dr
- 3604 Turney Dr
- 3613 Turney Dr
- 3641 Drafton Dr
- 3609 Turney Dr
- 5605 Rock Quarry Rd
- 3635 Turney Dr
- 3605 Turney Dr
- 5816 Wynmore Rd
- 4201 Little Fellow Ln
- 4440 Lord Mario Ct
- 4004 Pearl Rd
- 4105 Laurel Glen Dr
- 3929 Grandover Dr
- 5513 Landreaux Dr
- 4049 Laurel Glen Dr
- 5436 Advantis Dr
- 4012 Mindspring Dr
- 6021 Herston Rd
- 4808 Cutstone Ct
- 5321 Carnelian Dr
- 2100 Mcandrew Dr
- 3986 Cane Garden Dr
- 3974 Cane Garden Dr
- 2709 Chert Ln
- 6332 Lady Eliza Ln
- 2301 Ostracod Ln
- 360 Canyon Gap Way
