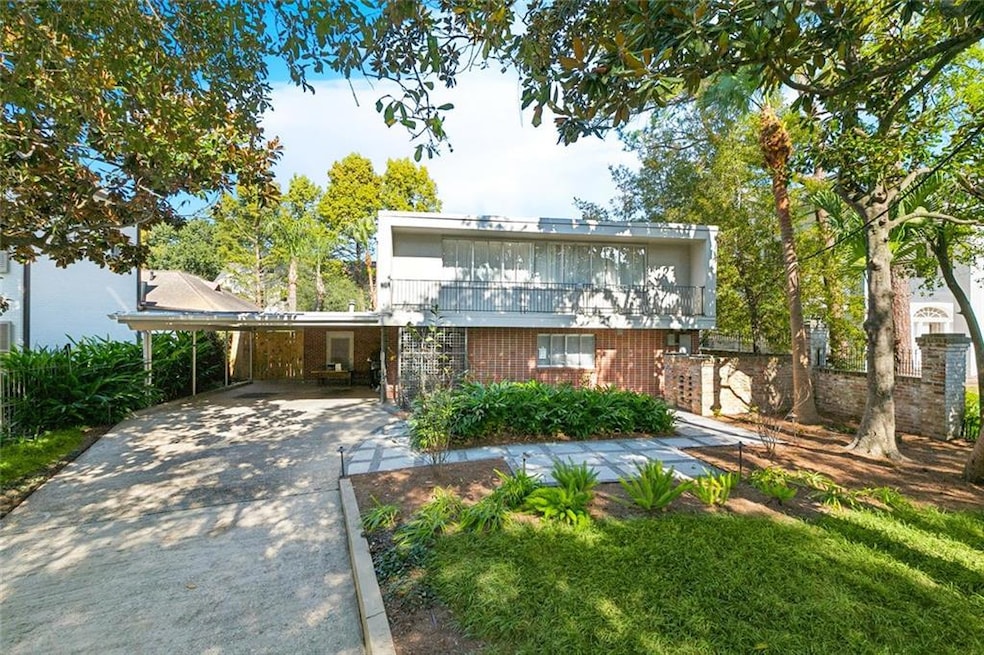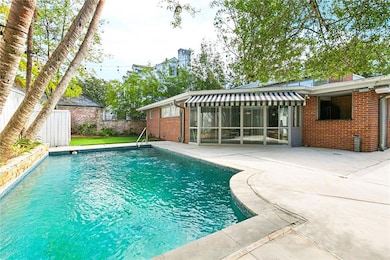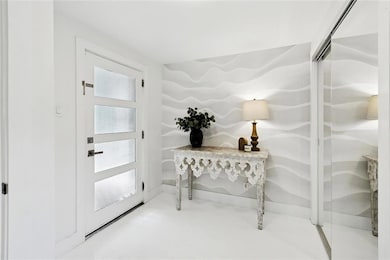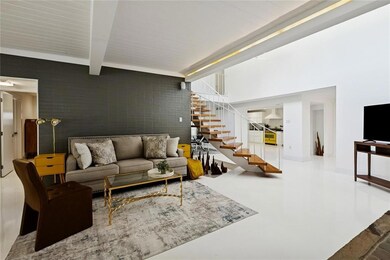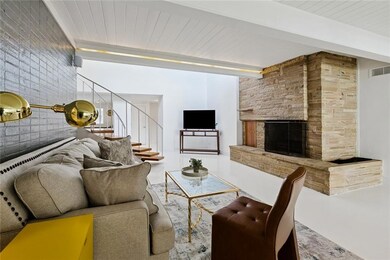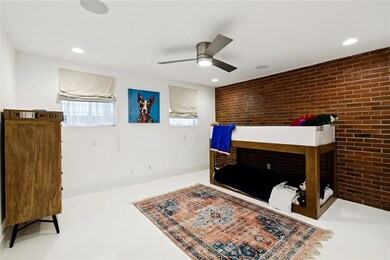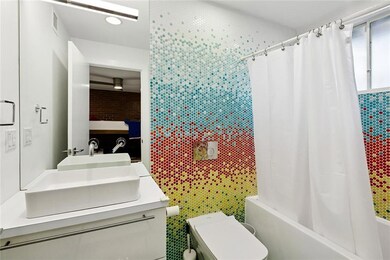5721 Saint Charles Ave New Orleans, LA 70115
Audubon NeighborhoodHighlights
- In Ground Pool
- 1-minute walk to St Charles And Nashville
- Attic
- Midcentury Modern Architecture
- Vaulted Ceiling
- 4-minute walk to Danneel Playspot
About This Home
Luxury Living for Lease or Sale – $9,300/mo | $1,595,000 Stunning home on St Charles Avenue. Tastefully decorated with neutral, appealing furnishings, this remarkable residence—originally designed in 1954 by renowned architect Earl Mathes as his personal home—offers a rare blend of architectural significance and modern comfort. A thoughtful 2017 renovation created an open, flowing layout connecting the kitchen, living areas, and pool, great for both everyday living and entertaining.
Interior highlights include unique custom epoxy flooring, natural light from multiple skylights, a wood-burning fireplace, a striking architectural staircase, and a beautifully updated kitchen that anchors the main living space. The glass-enclosed sunroom overlooks the pool and provides an inviting space for relaxing or hosting.
The primary suite is located on the first floor with direct pool access and a spa-inspired bathroom. A second downstairs bedroom offers its own ensuite bath. Additional bedrooms and an updated full bath are upstairs, each with generous windows for natural light and views of St. Charles Avenue.
Exterior enhancements include new landscaping with professional lighting for excellent curb appeal. The pool area is designed for enjoyment, complete with a newly added outdoor pool bar. A SONOS system provides whole-home and outdoor audio to complement the indoor/outdoor living experience.
A rare opportunity to lease a truly distinctive home on one of New Orleans’ most iconic avenues. Lawn Care & Pool Care is included in monthly rental. Als for SALE MLS # 2507954!!
Home Details
Home Type
- Single Family
Est. Annual Taxes
- $21,224
Year Built
- Built in 1954
Lot Details
- Fenced
- Rectangular Lot
- Property is in excellent condition
Home Design
- Midcentury Modern Architecture
- Brick Exterior Construction
- Slab Foundation
- Wood Siding
Interior Spaces
- 2,798 Sq Ft Home
- 2-Story Property
- Furnished
- Wired For Sound
- Vaulted Ceiling
- Ceiling Fan
- Fireplace
- Carbon Monoxide Detectors
- Dryer
- Attic
Kitchen
- Oven
- Range
- Microwave
- Ice Maker
- Dishwasher
- Disposal
Bedrooms and Bathrooms
- 4 Bedrooms
Parking
- 2 Parking Spaces
- Carport
Outdoor Features
- In Ground Pool
- Balcony
Location
- City Lot
Utilities
- Central Heating and Cooling System
- Cable TV Available
Community Details
- Pet Deposit $750
- Dogs and Cats Allowed
- Breed Restrictions
Listing and Financial Details
- Security Deposit $9,300
- Tenant pays for electricity, gas, water
- Tax Lot 5b
- Assessor Parcel Number 6-15-1-063-11
Map
Source: ROAM MLS
MLS Number: 2532165
APN: 6-15-1-063-11
- 1656 Joseph St Unit E
- 5512 Saint Charles Ave
- 1449 Arabella St
- 5417 Danneel St
- 5415 Danneel St
- 5415 Danneel St Unit 5415 - lower unit
- 1829 Joseph St
- 5520 Loyola Ave
- 5520 Loyola Ave
- 5520 Loyola Ave
- 5520 Loyola Ave
- 1561 Webster St
- 1462 State St Unit Rear
- 5406 Saint Charles Ave Unit B
- 5404 Saint Charles Ave Unit F
- 5404 Saint Charles Ave Unit C
- 1584 Jefferson Ave Unit 7
- 6043 Hurst St
- 5506 Loyola Ave Unit 5506 Loyola Ave.
- 1586 Jefferson Ave Unit 6
