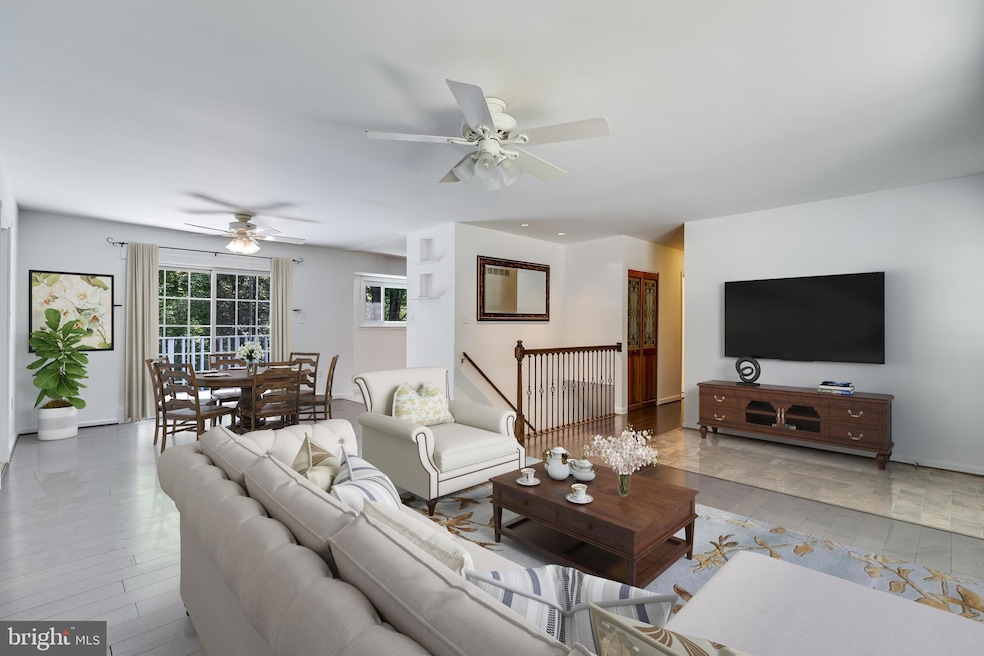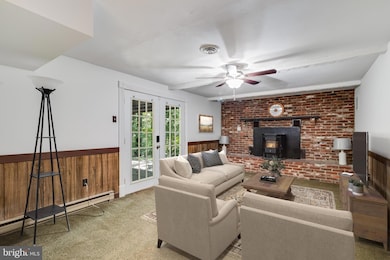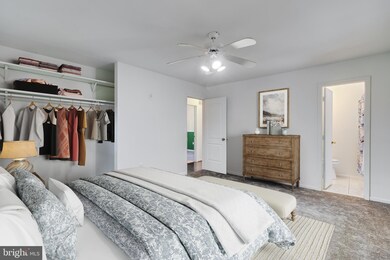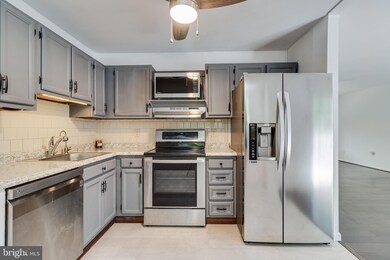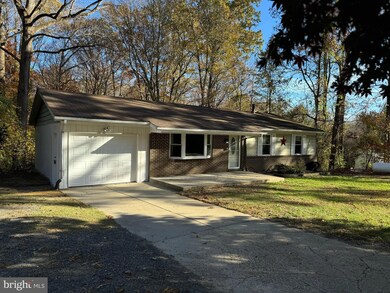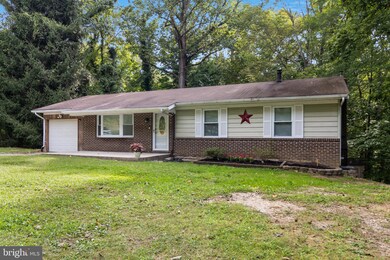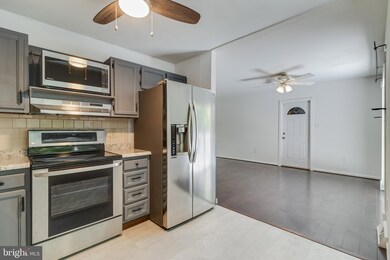
5721 Stephen Reid Rd Huntingtown, MD 20639
Highlights
- Deck
- Wood Burning Stove
- 1 Fireplace
- Sunderland Elementary School Rated A-
- Raised Ranch Architecture
- No HOA
About This Home
As of December 2024Welcome to your dream home in the heart of Huntingtown! This delightful rambler combines comfort with modern living, offering 4 spacious bedrooms and 3 full baths. As you step inside, you'll be welcomed by an open-concept living area bathed in natural light, creating a warm and inviting ambiance.
The modern kitchen is a chef’s delight, featuring sleek stainless steel appliances and flowing seamlessly into the dining area. Just off the dining space, a large back deck awaits, perfect for savoring your morning coffee while overlooking the serene, private yard.
Additional highlights include a 1-car garage and a convenient storage shed in the rear yard, ideal for all your storage needs. The mostly finished walk-out basement enhances the home’s value with a cozy family room, a practical laundry area, and plenty of space for storage or future customization. The outdoor patio provides a fantastic spot for relaxation and entertaining.
Whether you're seeking a peaceful retreat or a home designed for hosting gatherings, this Huntingtown gem has it all. Don’t miss your chance to make it yours!
Last Agent to Sell the Property
Keller Williams Flagship License #0225270038 Listed on: 10/06/2024

Home Details
Home Type
- Single Family
Est. Annual Taxes
- $3,177
Year Built
- Built in 1976
Parking
- 1 Car Attached Garage
- Front Facing Garage
Home Design
- Raised Ranch Architecture
- Rambler Architecture
- Poured Concrete
- Shingle Roof
- Aluminum Siding
- Concrete Perimeter Foundation
Interior Spaces
- Property has 2 Levels
- Ceiling Fan
- 1 Fireplace
- Wood Burning Stove
- Window Treatments
- Sliding Doors
- Dining Area
- Storm Windows
- Electric Oven or Range
Flooring
- Carpet
- Laminate
- Ceramic Tile
Bedrooms and Bathrooms
- En-Suite Bathroom
Laundry
- Laundry on lower level
- Dryer
- Washer
Finished Basement
- Walk-Out Basement
- Basement Fills Entire Space Under The House
- Connecting Stairway
- Rear Basement Entry
- Sump Pump
Schools
- Sunderland Elementary School
- Northern Middle School
- Huntingtown High School
Utilities
- Forced Air Heating and Cooling System
- Heating System Powered By Leased Propane
- Vented Exhaust Fan
- Propane
- Well
- Electric Water Heater
- Septic Tank
- Cable TV Available
Additional Features
- Deck
- 0.66 Acre Lot
Community Details
- No Home Owners Association
- Sleepy Hollow Subdivision
Listing and Financial Details
- Assessor Parcel Number 0502097257
Ownership History
Purchase Details
Home Financials for this Owner
Home Financials are based on the most recent Mortgage that was taken out on this home.Purchase Details
Purchase Details
Purchase Details
Home Financials for this Owner
Home Financials are based on the most recent Mortgage that was taken out on this home.Similar Homes in Huntingtown, MD
Home Values in the Area
Average Home Value in this Area
Purchase History
| Date | Type | Sale Price | Title Company |
|---|---|---|---|
| Deed | $450,000 | Titlemax | |
| Deed | $220,900 | -- | |
| Deed | $139,571 | -- | |
| Deed | $110,000 | -- |
Mortgage History
| Date | Status | Loan Amount | Loan Type |
|---|---|---|---|
| Open | $441,849 | FHA | |
| Previous Owner | $250,760 | Stand Alone Second | |
| Previous Owner | $262,650 | Stand Alone Refi Refinance Of Original Loan | |
| Previous Owner | $50,000 | Future Advance Clause Open End Mortgage | |
| Previous Owner | $104,500 | No Value Available | |
| Closed | -- | No Value Available |
Property History
| Date | Event | Price | Change | Sq Ft Price |
|---|---|---|---|---|
| 12/06/2024 12/06/24 | Sold | $450,000 | 0.0% | $248 / Sq Ft |
| 10/06/2024 10/06/24 | For Sale | $449,900 | -- | $248 / Sq Ft |
Tax History Compared to Growth
Tax History
| Year | Tax Paid | Tax Assessment Tax Assessment Total Assessment is a certain percentage of the fair market value that is determined by local assessors to be the total taxable value of land and additions on the property. | Land | Improvement |
|---|---|---|---|---|
| 2024 | $2,984 | $256,400 | $113,000 | $143,400 |
| 2023 | $2,765 | $245,500 | $0 | $0 |
| 2022 | $2,648 | $234,600 | $0 | $0 |
| 2021 | $2,520 | $223,700 | $113,000 | $110,700 |
| 2020 | $2,520 | $221,767 | $0 | $0 |
| 2019 | $2,508 | $219,833 | $0 | $0 |
| 2018 | $2,475 | $217,900 | $113,000 | $104,900 |
| 2017 | $2,504 | $217,900 | $0 | $0 |
| 2016 | -- | $217,900 | $0 | $0 |
| 2015 | $2,766 | $218,500 | $0 | $0 |
| 2014 | $2,766 | $218,500 | $0 | $0 |
Agents Affiliated with this Home
-
Danny Martin

Seller's Agent in 2024
Danny Martin
Keller Williams Flagship
(410) 474-8400
20 in this area
184 Total Sales
-
Stephanie Glaubitz

Buyer's Agent in 2024
Stephanie Glaubitz
Kevin Turner
(240) 832-0688
4 in this area
51 Total Sales
Map
Source: Bright MLS
MLS Number: MDCA2018014
APN: 02-097257
- 5925 Huntingtown Rd
- 5650 Warren Dr
- 5570 Warren Dr
- 260 Sun Park Ln
- 140 Hoile Ln
- 5460 Solomons Island Rd
- 75 Northwest Dr
- 6510 Christmas Tree Ln
- 2012 Smoky Rd
- 1765 Stone Dr
- 6611 Jupiter Dr
- 5131 Solomons Island Rd
- 4359 S Creek Ct
- 151 Autumn Ct
- 0 Lower Marlboro Rd
- 125 Prospect Dr
- 4355 Little Falls Rd
- 6690 Bayberry Crossing
- 124 Turnabout Ln
- 6141 Federal Oak Dr
