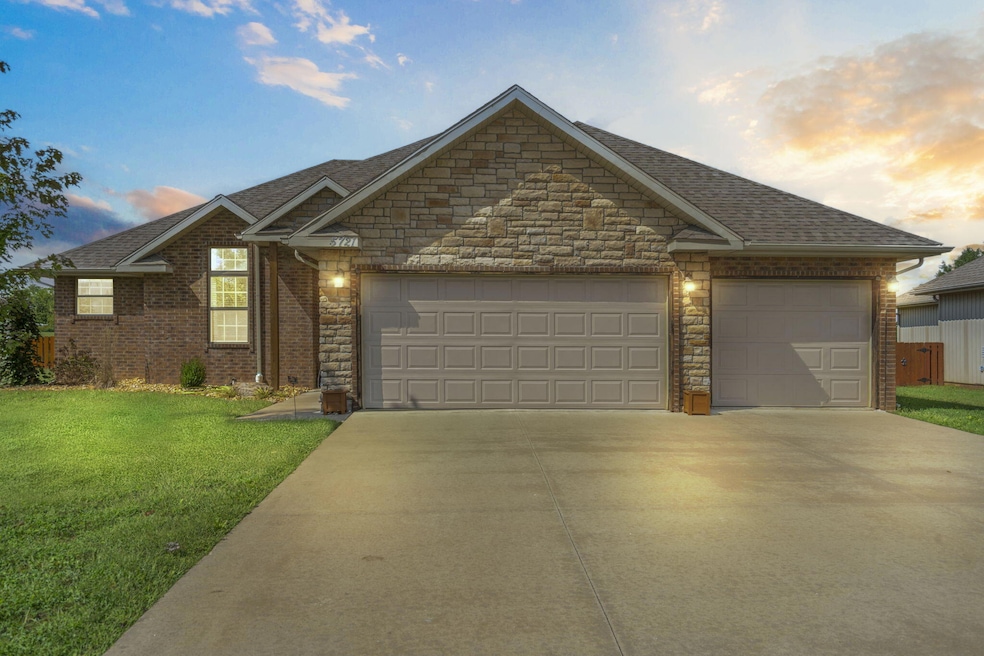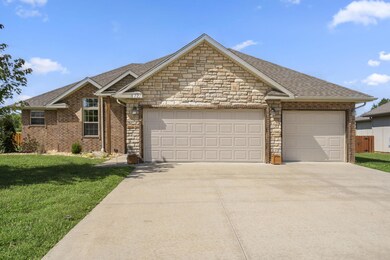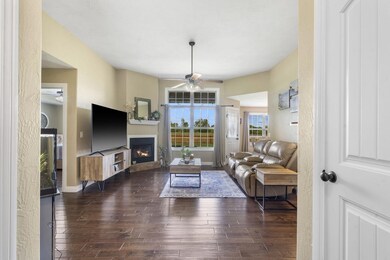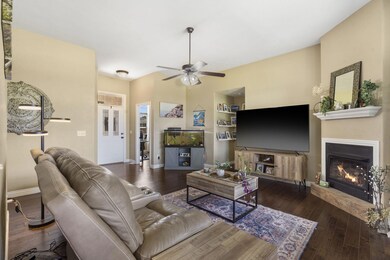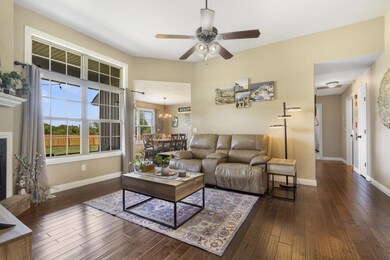5721 W Alexa Ln Springfield, MO 65802
Estimated payment $1,872/month
Highlights
- On Golf Course
- Clubhouse
- Wood Flooring
- Willard High School Rated 9+
- Vaulted Ceiling
- Hydromassage or Jetted Bathtub
About This Home
Welcome to 5721 W Alexa Lane in Springfield, MO!
This stunning 4-bedroom, 2-bathroom home with a 3-car garage offers nearly 1,700 square feet of open-concept living in one of Springfield's premier communities—Deer Lake. Built in 2016 and lovingly maintained by its original owner, this property blends modern style with comfort and convenience. Step inside to find tall ceilings, a cozy gas fireplace, and a seamless mix of hardwood and luxury vinyl plank flooring—without a stitch of carpet. The kitchen is complete with soapstone countertops, custom cabinetry, a walk-in pantry, and a perfect flow into the dining and living areas. The spacious primary suite provides a true retreat with a large walk-in closet, walk-in shower, and a relaxing jetted tub. Additional highlights include a fully fenced backyard overlooking the golf course, a covered patio, beautiful front landscaping, and a large .31-acre lot that provides plenty of room to enjoy. Located in the Willard School District, this home also provides easy access to I-44, Republic, Willard, shopping, restaurants, and more. As part of the Deer Lake community, you'll enjoy premium amenities such as a swimming pool, basketball court, golf course, and trash services. This beautiful home is a must see!
Home Details
Home Type
- Single Family
Est. Annual Taxes
- $2,563
Year Built
- Built in 2016
Lot Details
- 0.31 Acre Lot
- On Golf Course
- Picket Fence
- Property is Fully Fenced
- Wood Fence
- Landscaped
HOA Fees
- $52 Monthly HOA Fees
Home Design
- Brick Exterior Construction
- Vinyl Siding
- Stone
Interior Spaces
- 1,681 Sq Ft Home
- 1-Story Property
- Tray Ceiling
- Vaulted Ceiling
- Gas Fireplace
- Blinds
- Living Room with Fireplace
- Golf Course Views
- Washer and Dryer Hookup
Kitchen
- Walk-In Pantry
- Stove
- Microwave
- Dishwasher
- Disposal
Flooring
- Wood
- Tile
- Luxury Vinyl Tile
Bedrooms and Bathrooms
- 4 Bedrooms
- Walk-In Closet
- 2 Full Bathrooms
- Hydromassage or Jetted Bathtub
- Walk-in Shower
Home Security
- Home Security System
- Storm Doors
- Fire and Smoke Detector
Parking
- 3 Car Attached Garage
- Front Facing Garage
- Garage Door Opener
- Driveway
Outdoor Features
- Covered Patio or Porch
- Rain Gutters
Schools
- Wd Orchard Hills Elementary School
- Willard High School
Utilities
- Central Heating and Cooling System
- Electric Water Heater
- High Speed Internet
Listing and Financial Details
- Assessor Parcel Number 1424300235
Community Details
Overview
- Association fees include basketball court, clubhouse, swimming pool, trash service
- Deer Lake Subdivision
Amenities
- Clubhouse
Recreation
- Community Basketball Court
- Community Pool
Map
Home Values in the Area
Average Home Value in this Area
Tax History
| Year | Tax Paid | Tax Assessment Tax Assessment Total Assessment is a certain percentage of the fair market value that is determined by local assessors to be the total taxable value of land and additions on the property. | Land | Improvement |
|---|---|---|---|---|
| 2025 | $2,926 | $51,790 | $8,550 | $43,240 |
| 2024 | $2,563 | $45,710 | $3,780 | $41,930 |
| 2023 | $2,551 | $45,710 | $3,780 | $41,930 |
| 2022 | $2,257 | $40,070 | $3,780 | $36,290 |
| 2021 | $2,258 | $40,070 | $3,780 | $36,290 |
| 2020 | $1,712 | $33,000 | $3,780 | $29,220 |
| 2019 | $1,706 | $33,000 | $3,780 | $29,220 |
| 2018 | $1,551 | $29,850 | $3,780 | $26,070 |
| 2017 | $638 | $3,780 | $3,780 | $0 |
| 2016 | $194 | $3,780 | $3,780 | $0 |
| 2015 | $192 | $3,780 | $3,780 | $0 |
| 2014 | $194 | $3,780 | $3,780 | $0 |
Property History
| Date | Event | Price | List to Sale | Price per Sq Ft | Prior Sale |
|---|---|---|---|---|---|
| 11/01/2025 11/01/25 | Pending | -- | -- | -- | |
| 10/21/2025 10/21/25 | Price Changed | $305,000 | -1.6% | $181 / Sq Ft | |
| 09/26/2025 09/26/25 | For Sale | $309,900 | +55.0% | $184 / Sq Ft | |
| 07/27/2017 07/27/17 | Sold | -- | -- | -- | View Prior Sale |
| 07/01/2017 07/01/17 | Pending | -- | -- | -- | |
| 11/03/2016 11/03/16 | For Sale | $199,900 | -- | $119 / Sq Ft |
Purchase History
| Date | Type | Sale Price | Title Company |
|---|---|---|---|
| Warranty Deed | -- | None Available |
Mortgage History
| Date | Status | Loan Amount | Loan Type |
|---|---|---|---|
| Open | $149,500 | New Conventional |
Source: Southern Missouri Regional MLS
MLS Number: 60305744
APN: 14-24-300-235
- 5817 W Alexa Ln
- 923 S Natalie Ave
- 768 S Long Dr
- 5331 W Harrison St
- 5439 W Josh St
- 888 S Long Dr
- 834 S Lester Rd
- 000 W Independence Dr
- 1069 S Red Cedar Ave
- 5441 Basswood Ct W
- 5163 W Sunstruck St
- 5175 W Sunstruck St
- 5131 W Sunstruck St
- 516 S Bernier Ave
- 452 S Dove Valley Ave
- 5182 W Sunstruck St
- 4800 W Mount Vernon St
- 5145 W Sunstruck St
- 4754 W Tarkio St
- 1161 S Broadview Ave
