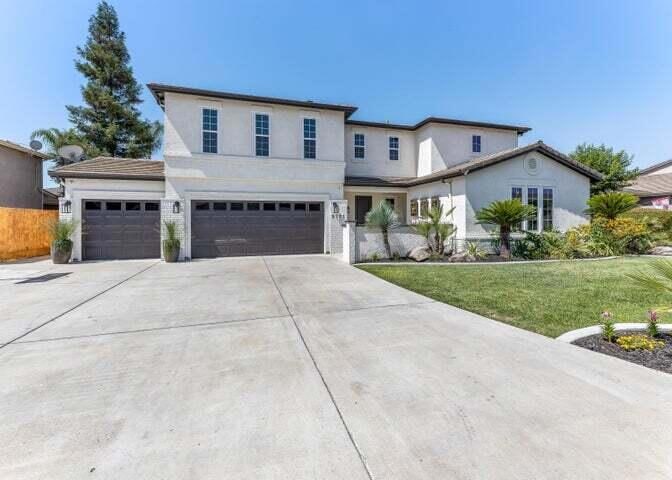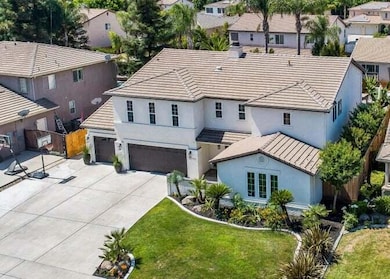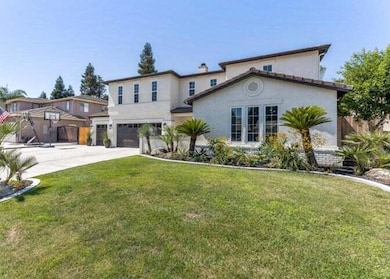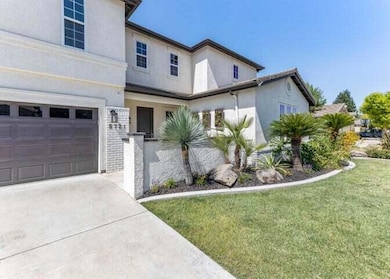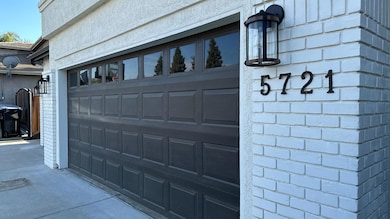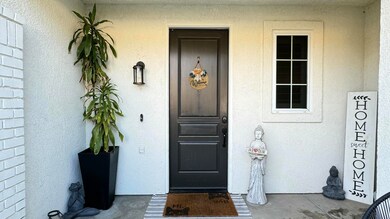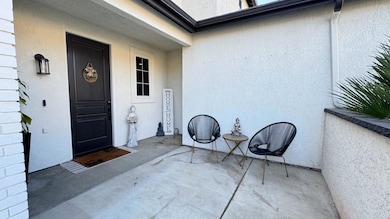
5721 W Sunnyview Ave Visalia, CA 93291
Northwest Visalia NeighborhoodHighlights
- In Ground Pool
- Open Floorplan
- No HOA
- Denton Elementary School Rated A-
- Loft
- Walk-In Pantry
About This Home
As of February 2025Discover this stunning, model-like property that blends elegance and comfort in North West Visalia. This beautifully crafted 5-bedroom, 3-bathroom home features an oversized yard and a custom pool, making it perfect for both relaxation and entertaining.
The seamless floor plan boasts ceramic tile flooring throughout the lower level, enhancing the spacious layout. The large living room, complete with an attached bonus room, showcases custom wood plantation shutters for added sophistication. The magnificent open kitchen is a showstopper, with bright white cabinets, quartz countertops, a center island with a breakfast bar, and a generous eat-in dining area framed by large windows that offer breathtaking views of the backyard. The kitchen flows effortlessly into the great room, where a cozy fireplace creates a welcoming space to unwind.
Additional living and dining areas provide ample room for daily life and entertaining guests. The home's five spacious bedrooms include a convenient main-floor bedroom and bath. The owner's suite is truly extraordinary, featuring a luxurious bath with a custom walk-in shower with 3 shower heads, a walk-in closet with built-in shelving and soft-close drawers.
Step outside to a beautifully landscaped backyard oasis, complete with a sparkling pool, lush greenery, and a modest grass area—perfect for gatherings or quiet enjoyment. The oversized solar system ensures minimal utility costs, adding modern efficiency to this dream home.
Experience the perfect blend of style, functionality, and comfort in this picturesque property!
Home Details
Home Type
- Single Family
Est. Annual Taxes
- $7,909
Year Built
- Built in 2002
Lot Details
- 8,760 Sq Ft Lot
- Fenced
- Landscaped
- Back and Front Yard
Parking
- 3 Car Attached Garage
- Front Facing Garage
Home Design
- Spanish Tile Roof
Interior Spaces
- 3,762 Sq Ft Home
- 2-Story Property
- Open Floorplan
- Wired For Sound
- Built-In Features
- Ceiling Fan
- Gas Fireplace
- Entrance Foyer
- Family Room with Fireplace
- Family Room Off Kitchen
- Living Room
- Loft
- Bonus Room
Kitchen
- Walk-In Pantry
- Gas Oven
- Dishwasher
Bedrooms and Bathrooms
- 5 Bedrooms
- Walk-In Closet
Laundry
- Laundry Room
- Washer and Gas Dryer Hookup
Home Security
- Carbon Monoxide Detectors
- Fire and Smoke Detector
Eco-Friendly Details
- Heating system powered by active solar
Outdoor Features
- In Ground Pool
- Patio
- Porch
Utilities
- Central Heating and Cooling System
- Heating System Uses Natural Gas
- Natural Gas Connected
- Water Heater
- Cable TV Available
Listing and Financial Details
- Assessor Parcel Number 077370030000
Community Details
Overview
- No Home Owners Association
- Foxwood Subdivision
Security
- Building Fire Alarm
Ownership History
Purchase Details
Home Financials for this Owner
Home Financials are based on the most recent Mortgage that was taken out on this home.Purchase Details
Home Financials for this Owner
Home Financials are based on the most recent Mortgage that was taken out on this home.Purchase Details
Home Financials for this Owner
Home Financials are based on the most recent Mortgage that was taken out on this home.Purchase Details
Home Financials for this Owner
Home Financials are based on the most recent Mortgage that was taken out on this home.Purchase Details
Home Financials for this Owner
Home Financials are based on the most recent Mortgage that was taken out on this home.Purchase Details
Home Financials for this Owner
Home Financials are based on the most recent Mortgage that was taken out on this home.Purchase Details
Home Financials for this Owner
Home Financials are based on the most recent Mortgage that was taken out on this home.Similar Homes in Visalia, CA
Home Values in the Area
Average Home Value in this Area
Purchase History
| Date | Type | Sale Price | Title Company |
|---|---|---|---|
| Grant Deed | $755,000 | Chicago Title | |
| Grant Deed | $690,000 | Chicago Title | |
| Grant Deed | -- | Chicago Title Company | |
| Interfamily Deed Transfer | -- | None Available | |
| Grant Deed | $455,000 | First American Title Company | |
| Grant Deed | $415,000 | Stewart Title Of Ca Inc | |
| Grant Deed | $263,000 | Chicago Title Co |
Mortgage History
| Date | Status | Loan Amount | Loan Type |
|---|---|---|---|
| Open | $350,000 | New Conventional | |
| Previous Owner | $641,607 | New Conventional | |
| Previous Owner | $641,607 | New Conventional | |
| Previous Owner | $406,200 | New Conventional | |
| Previous Owner | $409,500 | New Conventional | |
| Previous Owner | $332,000 | New Conventional | |
| Previous Owner | $308,000 | New Conventional | |
| Previous Owner | $198,200 | New Conventional | |
| Previous Owner | $160,000 | Credit Line Revolving | |
| Previous Owner | $25,826 | Stand Alone Second | |
| Previous Owner | $250,900 | Unknown | |
| Previous Owner | $249,350 | No Value Available |
Property History
| Date | Event | Price | Change | Sq Ft Price |
|---|---|---|---|---|
| 02/12/2025 02/12/25 | Sold | $755,000 | -0.5% | $201 / Sq Ft |
| 01/10/2025 01/10/25 | Pending | -- | -- | -- |
| 11/19/2024 11/19/24 | For Sale | $759,000 | +10.0% | $202 / Sq Ft |
| 06/23/2022 06/23/22 | Sold | $690,000 | +6.2% | $183 / Sq Ft |
| 06/20/2022 06/20/22 | Pending | -- | -- | -- |
| 06/13/2022 06/13/22 | For Sale | $650,000 | +42.9% | $173 / Sq Ft |
| 12/31/2019 12/31/19 | Sold | $455,000 | -0.9% | $121 / Sq Ft |
| 11/12/2019 11/12/19 | Pending | -- | -- | -- |
| 11/08/2019 11/08/19 | For Sale | $459,000 | +10.6% | $122 / Sq Ft |
| 03/14/2019 03/14/19 | Sold | $415,000 | -2.4% | $110 / Sq Ft |
| 02/17/2019 02/17/19 | Pending | -- | -- | -- |
| 02/15/2019 02/15/19 | For Sale | $425,000 | -- | $113 / Sq Ft |
Tax History Compared to Growth
Tax History
| Year | Tax Paid | Tax Assessment Tax Assessment Total Assessment is a certain percentage of the fair market value that is determined by local assessors to be the total taxable value of land and additions on the property. | Land | Improvement |
|---|---|---|---|---|
| 2025 | $7,909 | $717,875 | $179,989 | $537,886 |
| 2024 | $7,909 | $703,800 | $176,460 | $527,340 |
| 2023 | $7,669 | $690,000 | $173,000 | $517,000 |
| 2022 | $5,235 | $468,909 | $82,446 | $386,463 |
| 2021 | $5,171 | $459,714 | $80,829 | $378,885 |
| 2020 | $5,132 | $455,000 | $80,000 | $375,000 |
| 2019 | $4,247 | $378,809 | $59,598 | $319,211 |
| 2018 | $4,135 | $371,381 | $58,429 | $312,952 |
| 2017 | $4,060 | $364,099 | $57,283 | $306,816 |
| 2016 | $3,981 | $356,960 | $56,160 | $300,800 |
| 2015 | $3,855 | $351,598 | $55,316 | $296,282 |
| 2014 | $3,855 | $344,710 | $54,232 | $290,478 |
Agents Affiliated with this Home
-
Mandy Cordeniz

Seller's Agent in 2025
Mandy Cordeniz
Land Realty
(310) 430-8427
5 in this area
30 Total Sales
-
Timothy Alvarado
T
Buyer's Agent in 2025
Timothy Alvarado
Legacy Real Estate Inc
(559) 999-9747
1 in this area
1 Total Sale
-
Joe Silva

Seller's Agent in 2022
Joe Silva
MD Graham & Associates, Inc.
(559) 754-3020
8 in this area
38 Total Sales
-
A
Buyer's Agent in 2022
Amanda Cordeniz
Keller Williams Realty-North County
-
C
Seller's Agent in 2019
Carolyn Reeves
Modern Broker
-
Erik Anderson

Seller's Agent in 2019
Erik Anderson
Anderson Real Estate Group
(559) 731-3815
99 in this area
259 Total Sales
Map
Source: Tulare County MLS
MLS Number: 232336
APN: 077-370-030-000
- 5857 W Modoc Ave
- 5515 W Sunnyview Ave
- 5855 W Oriole Ave
- 5905 W Oriole Ave
- 2330 N Maselli St
- Sydney Plan at Sycamore Ranch
- Carrera Plan at Sycamore Ranch
- Aspen Plan at Sycamore Ranch
- Carlton Plan at Sycamore Ranch
- Naples Plan at Sycamore Ranch
- Marsala Plan at Sycamore Ranch
- Aspen with Loft Plan at Sycamore Ranch
- Verona with Loft Plan at Sycamore Ranch
- 5525 W Perez Ave
- 6211 W Thompson Ave
- 6229 W Ceres Ave
- 5701 W Buena Vista Ave
- 2833 N Boise St
- 6343 W Babcock Ct
- 5222 W Lark Ct
