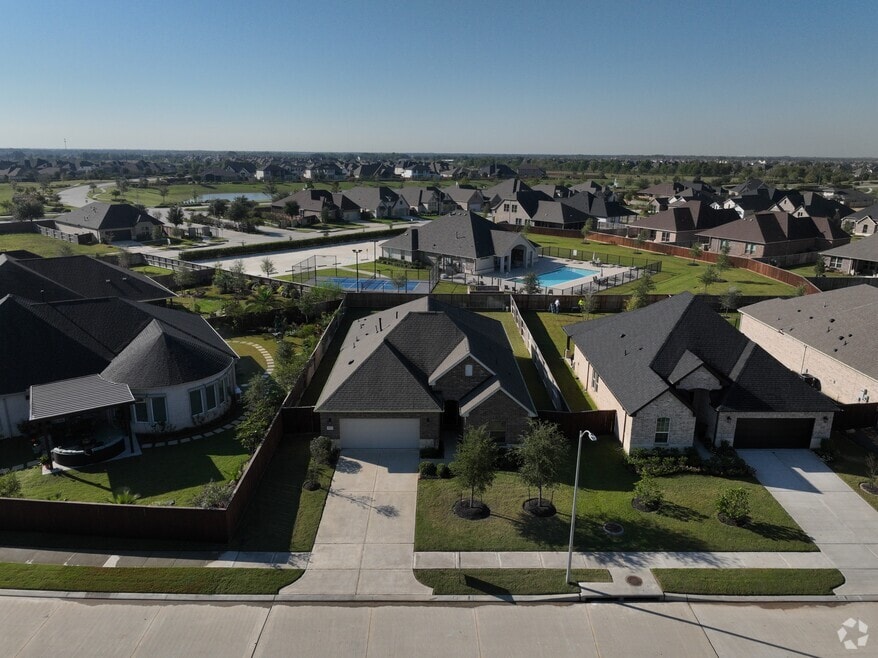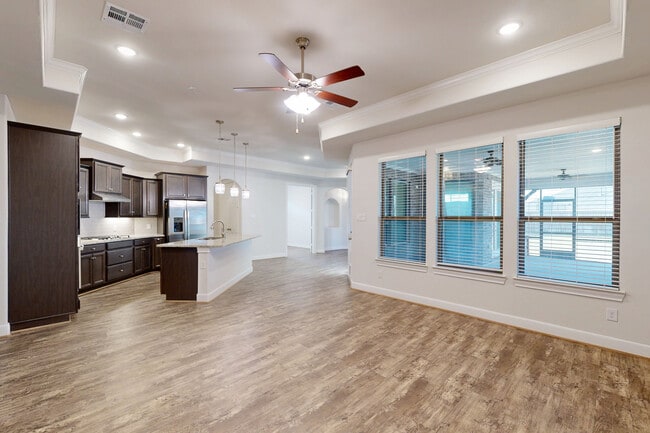
5722 Bobwhite Trail Manvel, TX 77578
Meridiana NeighborhoodEstimated payment $3,033/month
Highlights
- Hot Property
- Home Energy Rating Service (HERS) Rated Property
- Deck
- Gated Community
- Clubhouse
- Adjacent to Greenbelt
About This Home
Welcome to this impeccably maintained single-story gem, nestled in a premier 55+ community. This thoughtfully designed 2-bedroom, 2-bathroom home offers both comfort and functionality. Step inside to a bright and open floor plan featuring a generously sized living room, a kitchen featuring a large center island, and sleek SS appliances. The primary suite comes complete with a walk-in closet and an ensuite bathroom. A well-sized secondary bedroom and a versatile flex room offer plenty of space for all your needs. Enjoy outdoor living from your screened-in back porch, overlooking a serene backyard. Refrigerator, washer, dryer, and blinds all included for an easy move in ready home. As a resident of this exclusive 55+ community, you’ll enjoy the clubhouse with gym, pool, pickleball courts, and a dedicated lifestyle coordinator who curates events. Plus, take advantage of all the amenities Meridiana offers—lazy river, wave pool, tennis courts, disc golf, and more!
Home Details
Home Type
- Single Family
Est. Annual Taxes
- $11,510
Year Built
- Built in 2022
Lot Details
- 9,135 Sq Ft Lot
- Adjacent to Greenbelt
- Back Yard Fenced
- Sprinkler System
HOA Fees
- $276 Monthly HOA Fees
Parking
- 2 Car Attached Garage
Home Design
- Traditional Architecture
- Brick Exterior Construction
- Slab Foundation
- Composition Roof
- Radiant Barrier
Interior Spaces
- 1,808 Sq Ft Home
- 1-Story Property
- Ceiling Fan
- Family Room Off Kitchen
- Living Room
- Dining Room
- Open Floorplan
- Screened Porch
- Utility Room
- Washer and Gas Dryer Hookup
- Tile Flooring
Kitchen
- Oven
- Gas Cooktop
- Microwave
- Dishwasher
- Kitchen Island
- Disposal
Bedrooms and Bathrooms
- 2 Bedrooms
- 2 Full Bathrooms
- Double Vanity
- Bathtub with Shower
Eco-Friendly Details
- Home Energy Rating Service (HERS) Rated Property
- Energy-Efficient Windows with Low Emissivity
- Energy-Efficient HVAC
- Energy-Efficient Thermostat
Outdoor Features
- Deck
- Patio
Schools
- Bennett Elementary School
- Caffey Junior High School
- Iowa Colony High School
Utilities
- Central Heating and Cooling System
- Heating System Uses Gas
- Programmable Thermostat
Community Details
Overview
- Association fees include clubhouse, recreation facilities
- Serenity Meridiana Association, Phone Number (713) 489-7738
- Meridiana Sec 30A Subdivision
Amenities
- Clubhouse
Recreation
- Community Pool
- Trails
Security
- Controlled Access
- Gated Community
Map
Home Values in the Area
Average Home Value in this Area
Tax History
| Year | Tax Paid | Tax Assessment Tax Assessment Total Assessment is a certain percentage of the fair market value that is determined by local assessors to be the total taxable value of land and additions on the property. | Land | Improvement |
|---|---|---|---|---|
| 2025 | $5,520 | $351,880 | $82,670 | $269,210 |
| 2024 | $5,520 | $355,240 | $82,670 | $272,570 |
| 2023 | $5,520 | $392,230 | $82,670 | $309,560 |
| 2022 | $7,033 | $196,750 | $54,170 | $142,580 |
Property History
| Date | Event | Price | List to Sale | Price per Sq Ft |
|---|---|---|---|---|
| 10/13/2025 10/13/25 | For Sale | $339,000 | -- | $188 / Sq Ft |
Purchase History
| Date | Type | Sale Price | Title Company |
|---|---|---|---|
| Special Warranty Deed | -- | None Listed On Document | |
| Deed | -- | Great American Title |
Mortgage History
| Date | Status | Loan Amount | Loan Type |
|---|---|---|---|
| Previous Owner | $546,856 | Credit Line Revolving |
About the Listing Agent

Brooke is truly a people person. Her passion is helping her clients get exactly what they want and more. With over fifteen years experience in customer service, she knows what it takes to lead successfully. Whether you are looking to buy, sell, lease or invest, Brooke is your girl! She is attentive, kind and will always keep your best interest in mind. Call Brooke today for a wonderful real estate experience!
Brooke's Other Listings
Source: Houston Association of REALTORS®
MLS Number: 58966735
APN: 6574-3015-012
- 5715 Bobwhite Trail
- 5802 Caracara St
- 9410 Turnstone Dr
- 9502 Turnstone Dr
- 9506 Turnstone Dr
- 5722 Caracara St
- 9514 Turnstone Dr
- 5718 Caracara St
- 9510 Turnstone Dr
- 5714 Caracara St
- 5710 Caracara St
- 9530 Waxwing Trace
- 5726 Seagrass Dr
- 5806 Pink Coral Ln
- 5811 Seagrass Dr
- 5715 Silver Perch Ln
- 5710 Reef Ridge Dr
- 5707 Reef Ridge Dr
- 5903 Red River Dr
- 5722 Reef Ridge Dr
- 5831 Seagrass Dr
- 9018 Moose Trail
- 5831 Seagrass Dr
- 9806 Starry Night Ln
- 9827 Starry Night Ln
- 10022 Starry Night Ln
- 4942 Hitchings Ct
- 10110 Agave Point Ln
- 10123 Crescendo Way
- 5115 Murillo Dr
- 9513 Puritan Way
- 9115 Puritan Way
- 9818 Wright Dr
- 4907 Joplin St
- 4522 Peloton Rd
- 9730 Kilkenny St
- 5639 Brooklyn Rose Dr
- 6915 Lebec Dr
- 6923 Lebec Dr
- 4131 Balboa Dr






