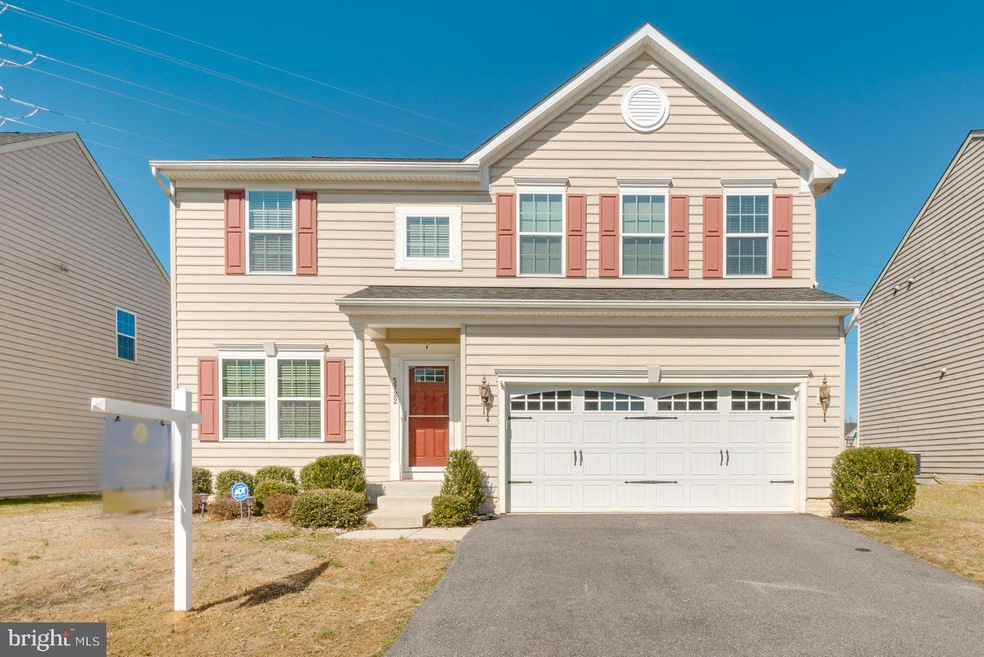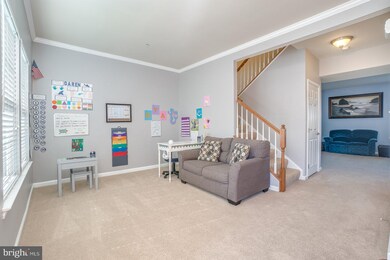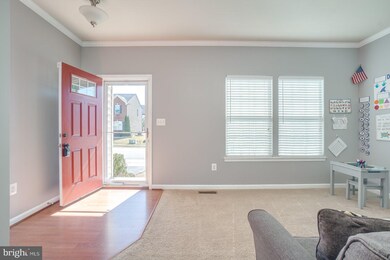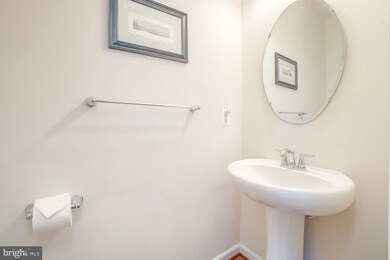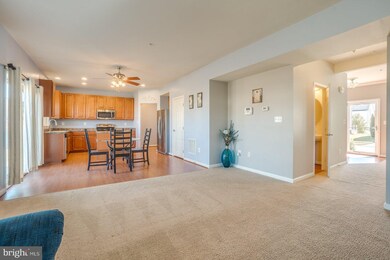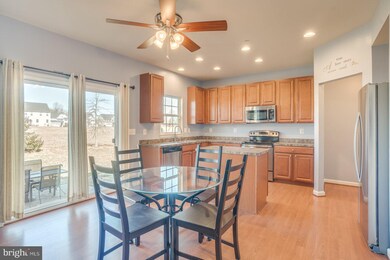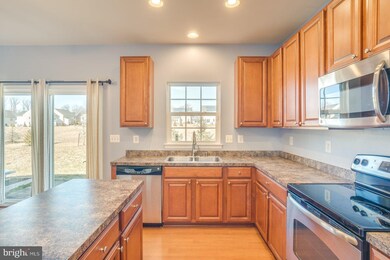
5722 Fieldcrest Dr White Marsh, MD 21162
Highlights
- Traditional Architecture
- 1 Fireplace
- Forced Air Heating and Cooling System
- Chapel Hill Elementary School Rated A-
- 2 Car Attached Garage
About This Home
As of April 2021A meticulously maintained 4 bedrooms, 2.5 bath colonial in the much desired White Marsh area is ready for you to call it home! Just minutes away from highway access granting easy commutes and with top notch Perry Hall Schools, this beautifully laid out main level provides a sitting area or home office space in the front of the home tucked away from the ample living room that features a custom fireplace. Cook, bake or entertain in the fabulous gourmet kitchen showcasing gleaming counter-tops, stainless steel appliances and an oversized pantry. The upper level boosts 4 oversized bedrooms including a master suite with upgraded master bath. Laundry is on the second level for convenience and ease. The basement is unfinished and has the potential for additional living space, a true 5th bedroom by utilizing the egress window as well as 3 piece rough-in for a 3rd full bathroom! The Backyard is well-kept and a perfect canvas for all outdoor activity possibilities backing to one of 2 open spaces in the neighborhood!
Last Agent to Sell the Property
Cummings & Co. Realtors License #651558 Listed on: 03/06/2021

Home Details
Home Type
- Single Family
Est. Annual Taxes
- $5,317
Year Built
- Built in 2012
Lot Details
- 5,924 Sq Ft Lot
HOA Fees
- $25 Monthly HOA Fees
Parking
- 2 Car Attached Garage
- Front Facing Garage
- Garage Door Opener
- Driveway
Home Design
- Traditional Architecture
Interior Spaces
- 2,264 Sq Ft Home
- Property has 3 Levels
- 1 Fireplace
- Basement
Bedrooms and Bathrooms
- 4 Bedrooms
Schools
- Chapel Hill Elementary School
- Perry Hall Middle School
- Perry Hall High School
Utilities
- Forced Air Heating and Cooling System
- Natural Gas Water Heater
Community Details
- Association fees include common area maintenance
- Fieldcrest HOA
- Fieldcrest Subdivision
- Property Manager
Listing and Financial Details
- Tax Lot 130
- Assessor Parcel Number 04112500006707
Ownership History
Purchase Details
Home Financials for this Owner
Home Financials are based on the most recent Mortgage that was taken out on this home.Purchase Details
Home Financials for this Owner
Home Financials are based on the most recent Mortgage that was taken out on this home.Purchase Details
Similar Homes in the area
Home Values in the Area
Average Home Value in this Area
Purchase History
| Date | Type | Sale Price | Title Company |
|---|---|---|---|
| Deed | $470,000 | Universal Title | |
| Deed | $347,230 | None Available | |
| Deed | $176,226 | None Available |
Mortgage History
| Date | Status | Loan Amount | Loan Type |
|---|---|---|---|
| Previous Owner | $455,900 | New Conventional | |
| Previous Owner | $41,000 | Credit Line Revolving | |
| Previous Owner | $301,600 | Stand Alone Second | |
| Previous Owner | $37,300 | Stand Alone Second | |
| Previous Owner | $335,076 | FHA |
Property History
| Date | Event | Price | Change | Sq Ft Price |
|---|---|---|---|---|
| 04/12/2021 04/12/21 | Sold | $470,000 | 0.0% | $208 / Sq Ft |
| 03/09/2021 03/09/21 | Pending | -- | -- | -- |
| 03/09/2021 03/09/21 | Price Changed | $470,000 | 0.0% | $208 / Sq Ft |
| 03/09/2021 03/09/21 | Off Market | $470,000 | -- | -- |
| 03/06/2021 03/06/21 | For Sale | $459,000 | +32.2% | $203 / Sq Ft |
| 01/19/2012 01/19/12 | Sold | $347,230 | +10.6% | $156 / Sq Ft |
| 08/07/2011 08/07/11 | Pending | -- | -- | -- |
| 07/20/2011 07/20/11 | Price Changed | $313,990 | -8.7% | $141 / Sq Ft |
| 05/25/2011 05/25/11 | For Sale | $343,990 | -- | $155 / Sq Ft |
Tax History Compared to Growth
Tax History
| Year | Tax Paid | Tax Assessment Tax Assessment Total Assessment is a certain percentage of the fair market value that is determined by local assessors to be the total taxable value of land and additions on the property. | Land | Improvement |
|---|---|---|---|---|
| 2025 | $7,699 | $443,200 | -- | -- |
| 2024 | $7,699 | $402,900 | $0 | $0 |
| 2023 | $3,735 | $362,600 | $125,900 | $236,700 |
| 2022 | $6,276 | $362,500 | $0 | $0 |
| 2021 | $4,869 | $362,400 | $0 | $0 |
| 2020 | $4,391 | $362,300 | $125,900 | $236,400 |
| 2019 | $4,270 | $352,333 | $0 | $0 |
| 2018 | $4,821 | $342,367 | $0 | $0 |
| 2017 | $4,548 | $332,400 | $0 | $0 |
| 2016 | $860 | $325,733 | $0 | $0 |
| 2015 | $860 | $319,067 | $0 | $0 |
| 2014 | $860 | $312,400 | $0 | $0 |
Agents Affiliated with this Home
-

Seller's Agent in 2021
Michelle Gordon
Cummings & Co Realtors
(443) 360-5223
10 in this area
85 Total Sales
-

Buyer's Agent in 2021
Kris Ghimire
Ghimire Homes
(443) 858-1491
15 in this area
272 Total Sales
-
C
Seller's Agent in 2012
Carolyn Scuderi McCarthy
Jason Mitchell Group
(240) 405-1203
31 Total Sales
-

Buyer's Agent in 2012
Sheri Gunther
Long & Foster
(443) 570-5739
1 in this area
9 Total Sales
Map
Source: Bright MLS
MLS Number: MDBC520448
APN: 11-2500006707
- 5733 Allender Rd
- 5607 Harvey Ct
- 5623 Allender Rd
- 5937 Monk Ave
- 11540 Philadelphia Rd Unit 19
- 11345 Pulaski Hwy
- 5662 Gunpowder Rd
- 11240 Philadelphia Rd
- 5920 Monk Ave
- 11288 Davisar Rd Unit 74
- 11286 Davisar Rd
- 11276 Daviser Rd Unit 80
- 11274 Davisar Rd
- 11266 Davisar Rd Unit 85
- 11277 Davisar Rd Unit 110
- 50 Bangert Ave
- 9424 Georgia Belle Dr
- 0 New Forge Rd Unit MDBC2119466
- 5505 Dunrovin Ln
- 5214 Forge Rd
