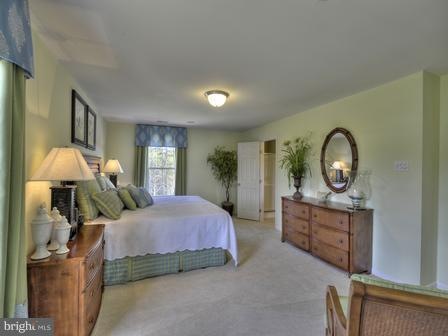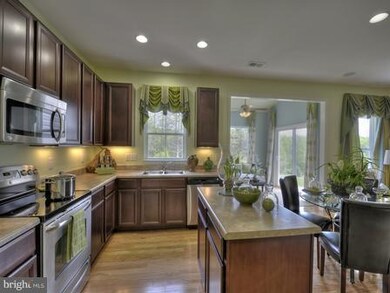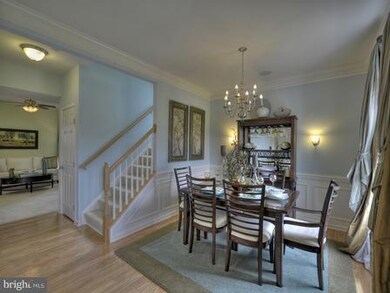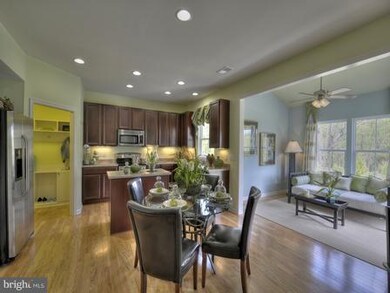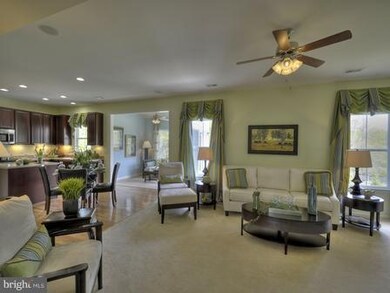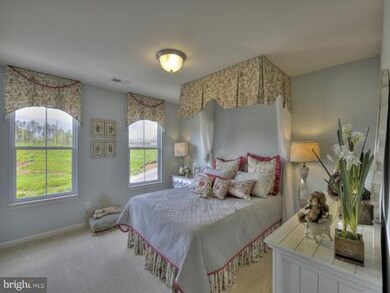
5722 Fieldcrest Dr White Marsh, MD 21162
Highlights
- Newly Remodeled
- Open Floorplan
- Attic
- Chapel Hill Elementary School Rated A-
- Colonial Architecture
- Breakfast Room
About This Home
As of April 2021Ryan Homes' VENICE to be built in Fieldcrest. THE NEWEST COMMUNITY OF REFINED SINGLE-FAMILY HOMES IN THE PERRY HALL - WHITE MARSH AREA. Images shown are representative only. Ask sales reps about incentives available when financing with NVRM. Community opens at noon on Mondays.
Last Agent to Sell the Property
Jason Mitchell Group License #ABR00408 Listed on: 05/25/2011
Home Details
Home Type
- Single Family
Est. Annual Taxes
- $7,699
Year Built
- Built in 2011 | Newly Remodeled
Lot Details
- 5,924 Sq Ft Lot
- Landscaped
HOA Fees
- $25 Monthly HOA Fees
Parking
- 2 Car Attached Garage
- Front Facing Garage
- Off-Street Parking
Home Design
- Colonial Architecture
- Shingle Roof
- Vinyl Siding
Interior Spaces
- Property has 3 Levels
- Open Floorplan
- Ceiling height of 9 feet or more
- Double Pane Windows
- ENERGY STAR Qualified Windows
- Vinyl Clad Windows
- Insulated Windows
- Insulated Doors
- Six Panel Doors
- Entrance Foyer
- Family Room Off Kitchen
- Living Room
- Breakfast Room
- Washer and Dryer Hookup
- Attic
Kitchen
- Eat-In Kitchen
- Self-Cleaning Oven
- Range Hood
- Dishwasher
- Disposal
Bedrooms and Bathrooms
- 4 Bedrooms
- En-Suite Primary Bedroom
- En-Suite Bathroom
- 2.5 Bathrooms
Unfinished Basement
- Basement Fills Entire Space Under The House
- Sump Pump
Home Security
- Fire and Smoke Detector
- Fire Sprinkler System
Eco-Friendly Details
- Energy-Efficient Appliances
Utilities
- Forced Air Heating and Cooling System
- Vented Exhaust Fan
- Electric Water Heater
Community Details
- Built by RYAN HOMES
- Fieldcrest Subdivision, Venice Floorplan
Listing and Financial Details
- $800 Front Foot Fee per year
Ownership History
Purchase Details
Home Financials for this Owner
Home Financials are based on the most recent Mortgage that was taken out on this home.Purchase Details
Home Financials for this Owner
Home Financials are based on the most recent Mortgage that was taken out on this home.Purchase Details
Similar Homes in the area
Home Values in the Area
Average Home Value in this Area
Purchase History
| Date | Type | Sale Price | Title Company |
|---|---|---|---|
| Deed | $470,000 | Universal Title | |
| Deed | $347,230 | None Available | |
| Deed | $176,226 | None Available |
Mortgage History
| Date | Status | Loan Amount | Loan Type |
|---|---|---|---|
| Previous Owner | $455,900 | New Conventional | |
| Previous Owner | $41,000 | Credit Line Revolving | |
| Previous Owner | $301,600 | Stand Alone Second | |
| Previous Owner | $37,300 | Stand Alone Second | |
| Previous Owner | $335,076 | FHA |
Property History
| Date | Event | Price | Change | Sq Ft Price |
|---|---|---|---|---|
| 04/12/2021 04/12/21 | Sold | $470,000 | 0.0% | $208 / Sq Ft |
| 03/09/2021 03/09/21 | Pending | -- | -- | -- |
| 03/09/2021 03/09/21 | Price Changed | $470,000 | 0.0% | $208 / Sq Ft |
| 03/09/2021 03/09/21 | Off Market | $470,000 | -- | -- |
| 03/06/2021 03/06/21 | For Sale | $459,000 | +32.2% | $203 / Sq Ft |
| 01/19/2012 01/19/12 | Sold | $347,230 | +10.6% | $156 / Sq Ft |
| 08/07/2011 08/07/11 | Pending | -- | -- | -- |
| 07/20/2011 07/20/11 | Price Changed | $313,990 | -8.7% | $141 / Sq Ft |
| 05/25/2011 05/25/11 | For Sale | $343,990 | -- | $155 / Sq Ft |
Tax History Compared to Growth
Tax History
| Year | Tax Paid | Tax Assessment Tax Assessment Total Assessment is a certain percentage of the fair market value that is determined by local assessors to be the total taxable value of land and additions on the property. | Land | Improvement |
|---|---|---|---|---|
| 2024 | $7,699 | $402,900 | $0 | $0 |
| 2023 | $3,735 | $362,600 | $125,900 | $236,700 |
| 2022 | $6,276 | $362,500 | $0 | $0 |
| 2021 | $4,869 | $362,400 | $0 | $0 |
| 2020 | $4,391 | $362,300 | $125,900 | $236,400 |
| 2019 | $4,270 | $352,333 | $0 | $0 |
| 2018 | $4,821 | $342,367 | $0 | $0 |
| 2017 | $4,548 | $332,400 | $0 | $0 |
| 2016 | $860 | $325,733 | $0 | $0 |
| 2015 | $860 | $319,067 | $0 | $0 |
| 2014 | $860 | $312,400 | $0 | $0 |
Agents Affiliated with this Home
-
Michelle Gordon

Seller's Agent in 2021
Michelle Gordon
Cummings & Co Realtors
(443) 360-5223
86 Total Sales
-
Kris Ghimire

Buyer's Agent in 2021
Kris Ghimire
Ghimire Homes
(443) 858-1491
276 Total Sales
-
Carolyn Scuderi McCarthy
C
Seller's Agent in 2012
Carolyn Scuderi McCarthy
Jason Mitchell Group
(240) 405-1203
28 Total Sales
-
Sheri Gunther

Buyer's Agent in 2012
Sheri Gunther
Long & Foster
(443) 570-5739
11 Total Sales
Map
Source: Bright MLS
MLS Number: 1004446490
APN: 11-2500006707
- 5733 Allender Rd
- 5937 Monk Ave
- 11540 Philadelphia Rd Unit 19
- 11713 Jerome Ave
- 5662 Gunpowder Rd
- 5503 Rogue Ct
- 5920 Monk Ave
- 11288 Davisar Rd Unit 74
- 11286 Davisar Rd
- 11276 Daviser Rd Unit 80
- 11274 Davisar Rd
- 50 Bangert Ave
- 9424 Georgia Belle Dr
- 0 New Forge Rd Unit MDBC2119466
- 9 Opie Rd
- 7 Bangert Ave
- 9122 Georgia Belle Dr
- 4914 Forge Haven Dr
- 0 Joppa Unit MDBC2128884
- 11946 Philadelphia Rd
