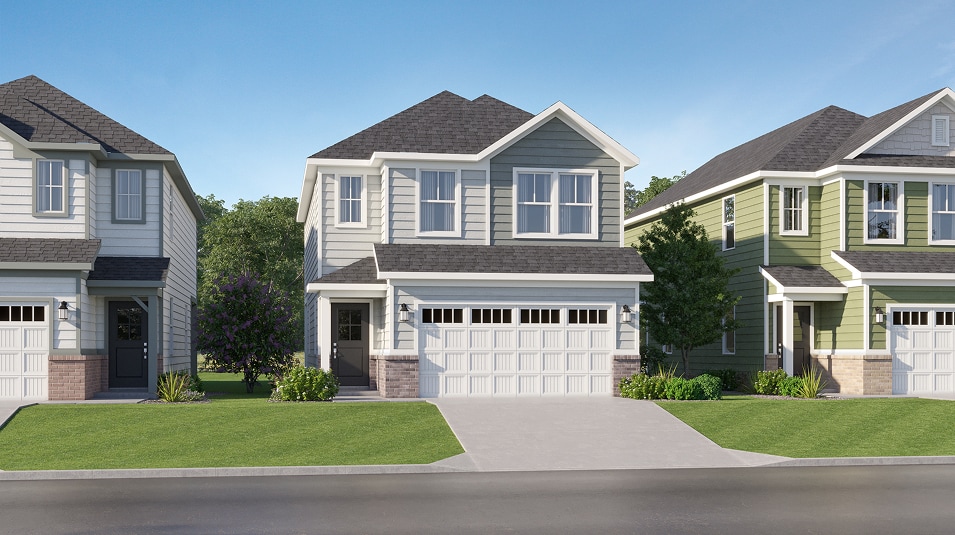
Estimated payment starting at $2,109/month
Total Views
3,105
3
Beds
2.5
Baths
1,790
Sq Ft
$182
Price per Sq Ft
Highlights
- New Construction
- Primary Bedroom Suite
- Great Room
- Perry Worth Elementary School Rated A-
- Loft
- Community Pool
About This Floor Plan
The first floor of this new two-story home is dedicated to the open-concept living and entertainment space. It features a chef-ready kitchen with a center island, a generously sized dining nook and an airy Great Room made for gatherings, as well as a flex space that enjoys direct backyard access. Residing on the upper level are all three bedrooms and a large loft for additional shared space.
Sales Office
Hours
Monday - Sunday
11:00 AM - 6:00 PM
Office Address
5722 Harper Dr
Whitestown, IN 46075
Home Details
Home Type
- Single Family
HOA Fees
- $83 Monthly HOA Fees
Parking
- 2 Car Attached Garage
- Front Facing Garage
Home Design
- New Construction
Interior Spaces
- 2-Story Property
- Great Room
- Loft
- Flex Room
Kitchen
- Breakfast Area or Nook
- Breakfast Bar
- Kitchen Island
- Kitchen Fixtures
Bedrooms and Bathrooms
- 3 Bedrooms
- Primary Bedroom Suite
- Walk-In Closet
- Powder Room
- Double Vanity
- Bathroom Fixtures
- Bathtub with Shower
- Walk-in Shower
Laundry
- Laundry Room
- Laundry on upper level
- Washer and Dryer Hookup
Utilities
- Central Heating and Cooling System
Community Details
Recreation
- Pickleball Courts
- Community Pool
- Park
- Trails
Map
Other Plans in Peabody Farms West - Peabody Farms West Cottage
About the Builder
Since 1954, Lennar has built over one million new homes for families across America. They build in some of the nation’s most popular cities, and their communities cater to all lifestyles and family dynamics, whether you are a first-time or move-up buyer, multigenerational family, or Active Adult.
Nearby Homes
- Peabody Farms West - Peabody Farms West Venture
- Peabody Farms West - Peabody Farms West Cottage
- 3527 Sugar Grove Dr
- Highlands - Meadows
- Highlands - Summit
- Bridle Oaks South
- Haven at Whitestown
- 207 S Buck St
- 6267 Wasco Dr
- Bridle Oaks
- 6275 Wasco Dr
- Trailside - Towns at Trailside
- 3535 Sugar Grove Dr
- 4852 Homestead Ct
- Trailside
- Jackson Run - The District
- 7187 Fowler Dr
- 2413 Stony Creek Dr
- Jackson Run
- 2399 Holiday Creek Dr
