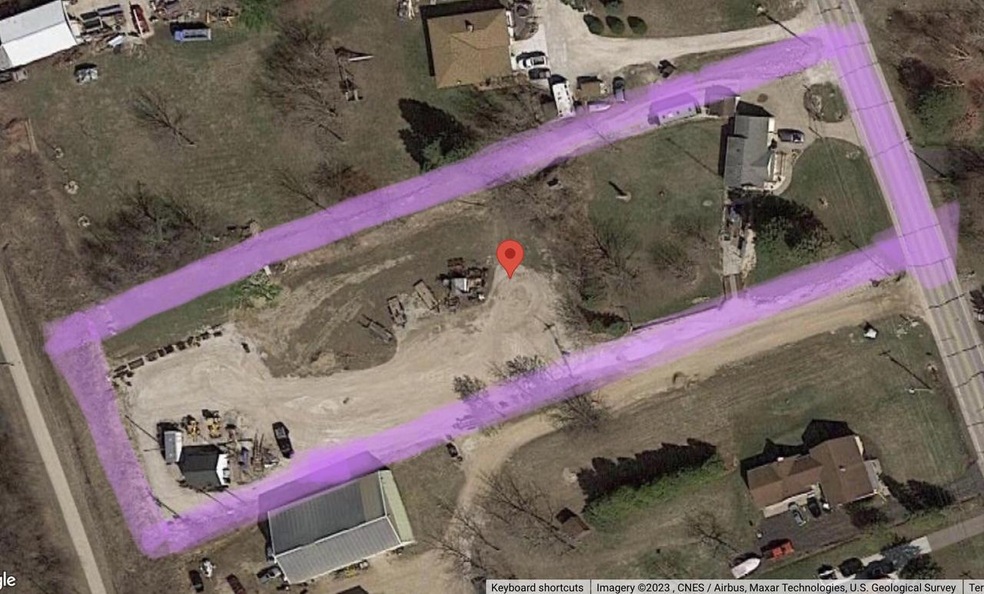
5722 Middle Rd Caledonia, WI 53402
Estimated Value: $282,000 - $358,000
Highlights
- 1.88 Acre Lot
- 2 Car Attached Garage
- Bathroom on Main Level
- Whirlpool Bathtub
- Walk-In Closet
- Shed
About This Home
As of December 2023ALMOST 2 ACRES JUST S. OF OAK CREEK! Updated all brick''Honeymoon Cottage'' WITH ADDITIONAL OUTBUILDINGS! The ''HOBBYIST'' will love the 21x19 outbuilding with heat & electricity to ''tinker'' & MECHANISTS will love that this building converts to a 3rd garage to work on cars. Great place to live, work, garden & store your cars, boats, trailers, ATVs, RVs, work trucks, large equipment & just about EVERYTHING! Build a pole barn with plenty of yard remaining for your ''treasures'', kids & dogs to run & play amongst the trees! Our photo tour shows a charming 2 BR home w/newer windows, furnace (2022), C/A, water heater (2020) HW flrs, updated bath w/jetted tub, dinette w/bay window, fireplace w/marble surround, kitchen w/SS appliances, circular driveway,1 car attached & 1 car detached garage!
Last Agent to Sell the Property
Coldwell Banker Realty License #45618-94 Listed on: 10/24/2023

Home Details
Home Type
- Single Family
Est. Annual Taxes
- $2,676
Year Built
- Built in 1952
Lot Details
- 1.88 Acre Lot
Parking
- 2 Car Attached Garage
- Heated Garage
- Garage Door Opener
- 1 to 5 Parking Spaces
Home Design
- Brick Exterior Construction
- Aluminum Trim
Interior Spaces
- 864 Sq Ft Home
- 1-Story Property
Kitchen
- Oven
- Range
- Dishwasher
- Disposal
Bedrooms and Bathrooms
- 2 Bedrooms
- Walk-In Closet
- Bathroom on Main Level
- 2 Full Bathrooms
- Whirlpool Bathtub
- Bathtub with Shower
- Bathtub Includes Tile Surround
Laundry
- Dryer
- Washer
Basement
- Basement Fills Entire Space Under The House
- Sump Pump
- Block Basement Construction
- Stubbed For A Bathroom
Outdoor Features
- Shed
- Utility Building
Schools
- O Brown Elementary School
- Jerstad-Agerholm Middle School
- Horlick High School
Utilities
- Forced Air Heating and Cooling System
- Heating System Uses Natural Gas
- High Speed Internet
Ownership History
Purchase Details
Home Financials for this Owner
Home Financials are based on the most recent Mortgage that was taken out on this home.Similar Homes in the area
Home Values in the Area
Average Home Value in this Area
Purchase History
| Date | Buyer | Sale Price | Title Company |
|---|---|---|---|
| Hauser Christopher J | $295,000 | Priority Title |
Mortgage History
| Date | Status | Borrower | Loan Amount |
|---|---|---|---|
| Open | Hauser Christopher J | $236,000 |
Property History
| Date | Event | Price | Change | Sq Ft Price |
|---|---|---|---|---|
| 12/22/2023 12/22/23 | Sold | $295,000 | -1.3% | $341 / Sq Ft |
| 12/22/2023 12/22/23 | Pending | -- | -- | -- |
| 11/09/2023 11/09/23 | Price Changed | $299,000 | -8.0% | $346 / Sq Ft |
| 10/28/2023 10/28/23 | For Sale | $324,900 | -- | $376 / Sq Ft |
Tax History Compared to Growth
Tax History
| Year | Tax Paid | Tax Assessment Tax Assessment Total Assessment is a certain percentage of the fair market value that is determined by local assessors to be the total taxable value of land and additions on the property. | Land | Improvement |
|---|---|---|---|---|
| 2024 | $3,983 | $262,200 | $65,300 | $196,900 |
| 2023 | $3,423 | $214,200 | $65,300 | $148,900 |
| 2022 | $2,931 | $189,400 | $65,300 | $124,100 |
| 2021 | $3,151 | $186,200 | $65,300 | $120,900 |
| 2020 | $4,390 | $144,100 | $57,200 | $86,900 |
| 2019 | $2,641 | $144,100 | $57,200 | $86,900 |
| 2018 | $2,496 | $121,600 | $57,200 | $64,400 |
| 2017 | $2,508 | $121,600 | $57,200 | $64,400 |
| 2016 | $2,466 | $119,700 | $57,200 | $62,500 |
| 2015 | $2,287 | $119,700 | $57,200 | $62,500 |
| 2014 | $2,196 | $119,700 | $57,200 | $62,500 |
| 2013 | $2,456 | $119,700 | $57,200 | $62,500 |
Agents Affiliated with this Home
-
Barbara Fries

Seller's Agent in 2023
Barbara Fries
Coldwell Banker Realty
(262) 930-3048
8 in this area
56 Total Sales
-
Tina Topp
T
Buyer's Agent in 2023
Tina Topp
First Weber Inc - Delafield
(414) 702-4559
1 in this area
6 Total Sales
Map
Source: Metro MLS
MLS Number: 1855423
APN: 104-042320035000
- Lt0 Douglas Ave
- Lt1 Douglas Ave
- 6106 Douglas Ave
- 3219 4 Mile Rd
- 4950 Ln
- 2223 4 Mile Rd
- 5525 Wisconsin 31
- 4845 Scotts Way Unit 103
- 5208 Briarwood Cir
- 6042 Charles St
- 3016 Northbridge Dr
- 4619 Stonebridge Dr
- 4531 Tabor Rd
- Lt2 Robin Ln
- 1012 Silent Sunday Ct
- 825 5 Mile Rd
- 929 5 Mile Rd
- 1001 5 Mile Rd
- 710 5 Mile Rd
- 4540 Tabor Rd
- 5722 Middle Rd
- 5736 Middle Rd
- 5721 Middle Rd
- 5752 Middle Rd
- 0 Lot 0 Douglas Ave Unit 1690150
- 0 Lot 0 Douglas Ave
- 2931 Cardinal Dr
- 5650 Middle Rd
- 5703 Middle Rd
- 2827 Cardinal Dr
- 5745 Middle Rd
- 5814 Middle Rd
- 2823 Cardinal Dr
- 5649 Middle Rd
- 5706 Middle Rd
- 5636 Middle Rd
- 5802 Middle Rd
- 2811 Cardinal Dr
- 5817 Middle Rd
- 5820 Middle Rd
