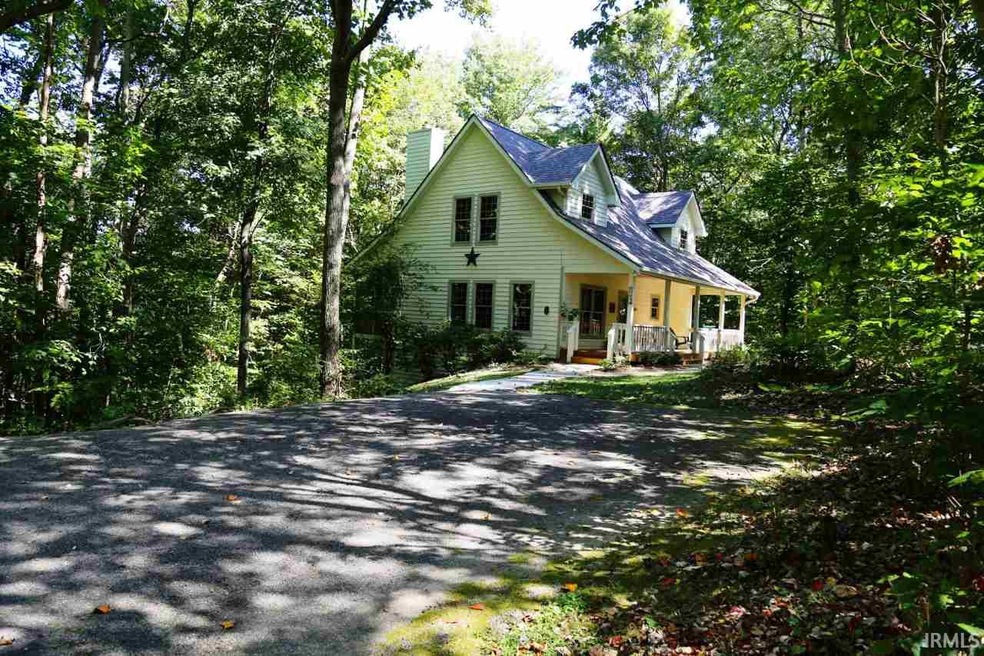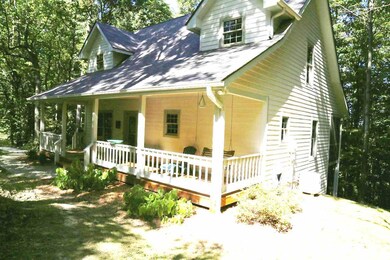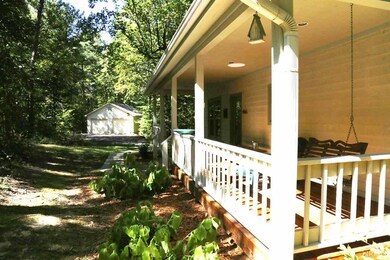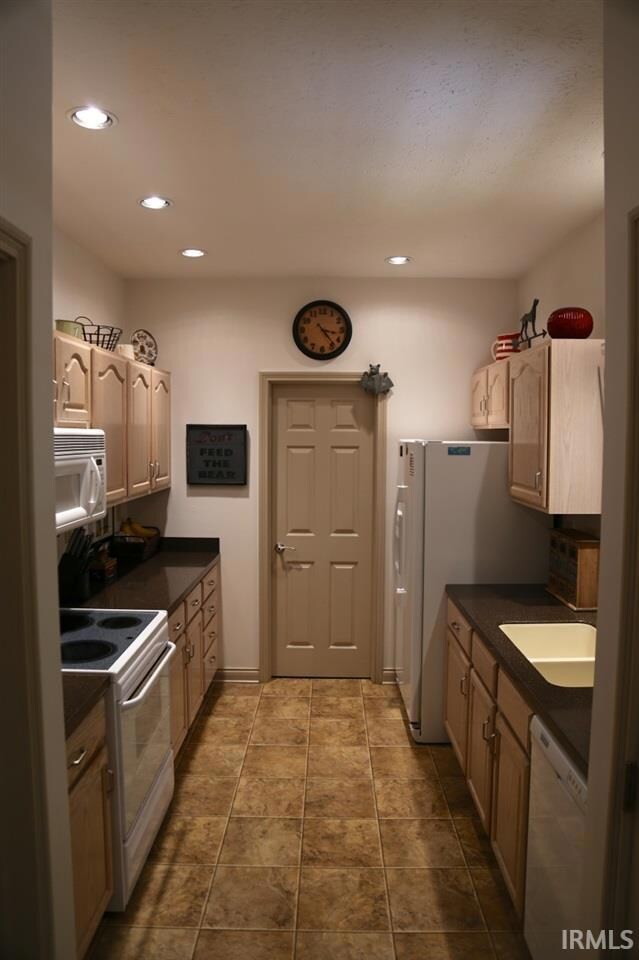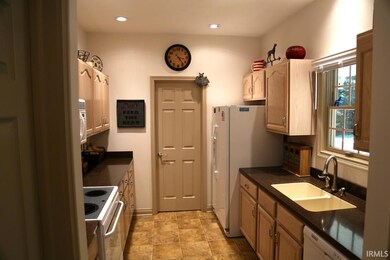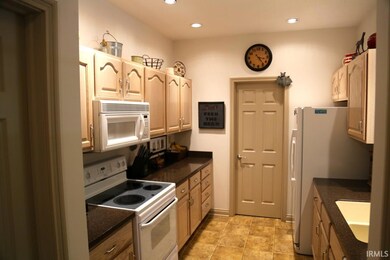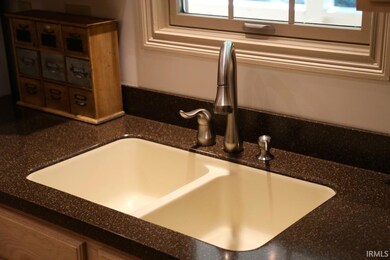
5722 N Pathways Dr Unionville, IN 47468
Estimated Value: $434,307 - $578,000
Highlights
- Open Floorplan
- Cape Cod Architecture
- Near a National Forest
- Unionville Elementary School Rated A
- Heavily Wooded Lot
- Vaulted Ceiling
About This Home
As of January 2016Secluded and tucked in the trees yet only minutes from Bloomington's east side amenities, this 2,592 sqft home has much to offer. BRAND NEW ROOF on the home and garage!! Fantastic views can be had once Mother Nature sheds her leaves and the scenery is impressive. On 5.34 acres this property is surrounded by State Forest, extremely close to Lake Lemon, and convenient to Lake Monroe or Brown County. The Cape Cod style home features a master bedroom on the main level, poured concrete foundation, walkout unfinished basement which is stubbed for another full bath, screened in back porch with access from the master, nice expansive covered porch off the front of the home, big vaulted ceilings, rec/lounge/office area upstairs, updated kitchen with solid surface counters, and nice detached two car garage. This property would make for a nice vacation retreat as well or your full time oasis. Kick back on either porch for a beverage and the sights and sounds of nature. The open concept of the home affords easy living and there is tons of storage throughout. The upper loft area has a nice bedroom, full bath, and the office area. The main great room has nice laminate flooring, wood burning fireplace, and access to the screened in porch. Breezes flow through the home nicely!! The unfinished basement has a workout area, workshop, laundry, and room for another full bath and bedroom. All of the appliances are included making this a turn key property. Pride of ownership can be seen throughout and it is a well maintained home. Deer often pay a visit and the peace and tranquility is rarely interrupted.
Home Details
Home Type
- Single Family
Est. Annual Taxes
- $1,498
Year Built
- Built in 1997
Lot Details
- 5.34 Acre Lot
- Backs to Open Ground
- Rural Setting
- Landscaped
- Sloped Lot
- Heavily Wooded Lot
HOA Fees
- $7 Monthly HOA Fees
Parking
- 2 Car Detached Garage
- Garage Door Opener
- Driveway
Home Design
- Cape Cod Architecture
- Poured Concrete
- Asphalt Roof
- Cedar
Interior Spaces
- 2-Story Property
- Open Floorplan
- Vaulted Ceiling
- Living Room with Fireplace
- Workshop
- Screened Porch
- Fire and Smoke Detector
- Electric Dryer Hookup
Kitchen
- Electric Oven or Range
- Solid Surface Countertops
Flooring
- Wood
- Carpet
- Laminate
- Tile
- Vinyl
Bedrooms and Bathrooms
- 2 Bedrooms
- En-Suite Primary Bedroom
- Bathtub with Shower
Partially Finished Basement
- Walk-Out Basement
- 1 Bedroom in Basement
Outdoor Features
- Covered Deck
Schools
- Unionville Elementary School
- Tri-North Middle School
- Bloomington North High School
Utilities
- Forced Air Heating and Cooling System
- Heat Pump System
- Heating System Uses Wood
- Septic System
Community Details
- Pathways Retreats Subdivision
- Near a National Forest
Listing and Financial Details
- Assessor Parcel Number 53-06-02-201-001.000-003
Ownership History
Purchase Details
Home Financials for this Owner
Home Financials are based on the most recent Mortgage that was taken out on this home.Similar Homes in Unionville, IN
Home Values in the Area
Average Home Value in this Area
Purchase History
| Date | Buyer | Sale Price | Title Company |
|---|---|---|---|
| Innis William K | -- | None Available |
Mortgage History
| Date | Status | Borrower | Loan Amount |
|---|---|---|---|
| Open | Innis William K | $120,000 |
Property History
| Date | Event | Price | Change | Sq Ft Price |
|---|---|---|---|---|
| 01/07/2016 01/07/16 | Sold | $272,000 | -4.5% | $157 / Sq Ft |
| 11/23/2015 11/23/15 | Pending | -- | -- | -- |
| 09/16/2015 09/16/15 | For Sale | $284,696 | -- | $165 / Sq Ft |
Tax History Compared to Growth
Tax History
| Year | Tax Paid | Tax Assessment Tax Assessment Total Assessment is a certain percentage of the fair market value that is determined by local assessors to be the total taxable value of land and additions on the property. | Land | Improvement |
|---|---|---|---|---|
| 2023 | $2,718 | $320,300 | $93,400 | $226,900 |
| 2022 | $2,482 | $297,400 | $93,400 | $204,000 |
| 2021 | $2,405 | $278,200 | $93,400 | $184,800 |
| 2020 | $1,956 | $261,300 | $93,400 | $167,900 |
| 2019 | $1,873 | $251,300 | $93,400 | $157,900 |
| 2018 | $1,900 | $251,700 | $93,400 | $158,300 |
| 2017 | $1,921 | $252,500 | $93,400 | $159,100 |
| 2016 | $1,886 | $252,900 | $93,400 | $159,500 |
| 2014 | $1,463 | $210,800 | $46,700 | $164,100 |
Agents Affiliated with this Home
-
Aaron Steele

Seller's Agent in 2016
Aaron Steele
FC Tucker/Bloomington REALTORS
(812) 330-7522
54 Total Sales
-
B
Buyer's Agent in 2016
BLOOM NonMember
NonMember BL
Map
Source: Indiana Regional MLS
MLS Number: 201544269
APN: 53-06-02-201-001.000-003
- 9578 E State Road 45
- 6900 N Richardson Rd
- 6517 Snug Harbour Ln
- 8899 E Southshore Dr
- 7550 N Lakewood Dr
- 4047 Salmon Harbor Rd
- 4047 N Salmon Harbor Rd
- 8781 E Southshore Dr
- 7600 N Blue Heron Dr
- 8713 Midview Dr
- 9550 E Northshore Dr
- 9548 E Northshore Dr
- 9504 E Northshore Dr
- 9235 Gray Ave
- 9494 E Northshore Dr
- 4184 Walker Ln
- 8597 E Wilderness Trail
- 6164 N Shuffle Creek Rd
- 0 N Hilltop Dr Unit 202516944
- 8015 N Lakeview Dr
- 5722 N Pathways Dr
- 5714 N Pathways Dr
- 5633 N Pathways Dr
- 0 N Pathways Dr
- 0 N Pathways Dr
- 5719 N Pathways Dr
- 5731 N Pathways Dr
- 5641 N Pathways Dr
- 5732 N Pathways Dr
- 5607 N Pathways Dr
- 5707 N Pathways Dr
- 9407 E State Road 45
- 5728 N Pathways Dr
- 5736 N Pathways Dr
- 5743 N Pathways Dr
- 5743 N Pathways Dr Unit 16
- 9301 E State Road 45
- 9333 E State Road 45
- 5739 N Pathways Dr
- 9414 E State Road 45
