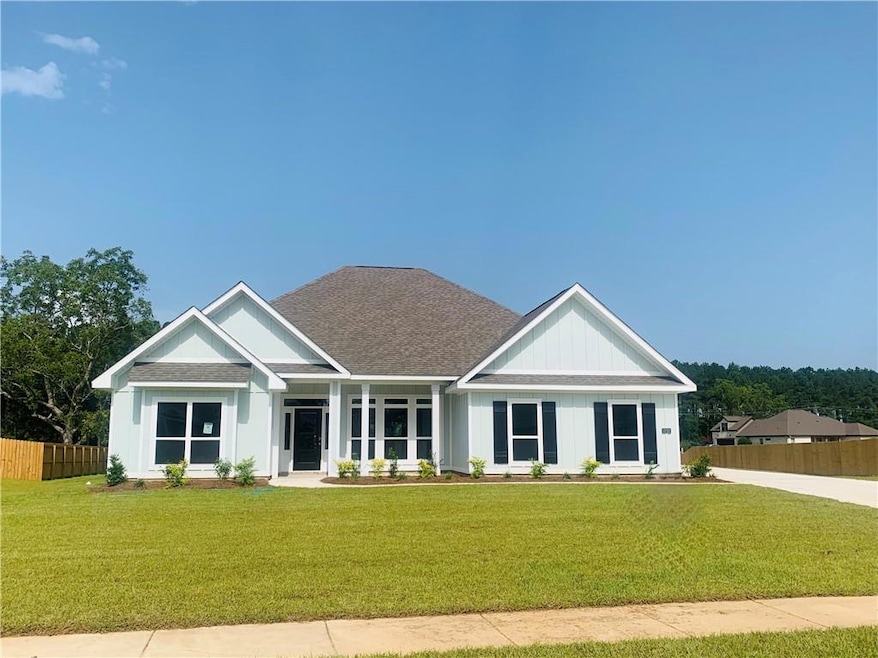
5722 Orchard Ln W Grand Bay, AL 36541
Union Church NeighborhoodHighlights
- Water Views
- New Construction
- Craftsman Architecture
- Open-Concept Dining Room
- Home fronts a pond
- Attic
About This Home
As of April 2025NEW CONSTRUCTION- WELCOME TO DEES PLANTATION -The Emma features 3 bedrooms and 2 baths. As you enter the foyer to the right is the formal dining room and to the left is the office/flex room. The family room with trey ceilings is open to the kitchen with an island separating the family room from the kitchen and breakfast area. Kitchen features beautiful cabinetry, Quartz countertops, stainless steel appliances, gas range, microwave and dishwasher and a breakfast nook. The master suite features a large bedroom with trey ceiling. Master bath has dual sinks, a separate tile shower and large garden tub. The hall on the other side of the family room leads to the other two bedrooms separated by the second full bath. A two-car side entry garage. Tankless water heater. Built to Gold Fortified standards which may allow for great savings on homeowners insurance. Buyer to verify all measurements. Home is equipped with the smart home technology. Screened in back porch!
Last Agent to Sell the Property
DHI Realty of Alabama LLC License #129986 Listed on: 06/20/2024
Home Details
Home Type
- Single Family
Est. Annual Taxes
- $306
Year Built
- Built in 2024 | New Construction
Lot Details
- 0.75 Acre Lot
- Home fronts a pond
- Back Yard
HOA Fees
- $40 Monthly HOA Fees
Parking
- 2 Car Garage
- Side Facing Garage
- Garage Door Opener
- Driveway
Property Views
- Water
- Rural
Home Design
- Craftsman Architecture
- Ranch Style House
- Slab Foundation
- Blown-In Insulation
- Shingle Roof
- Ridge Vents on the Roof
- Three Sided Brick Exterior Elevation
Interior Spaces
- 2,246 Sq Ft Home
- Ceiling height of 10 feet on the main level
- Ceiling Fan
- Double Pane Windows
- Insulated Windows
- Open-Concept Dining Room
- Formal Dining Room
- Screened Porch
- Laminate Flooring
- Pull Down Stairs to Attic
- Laundry Room
Kitchen
- Open to Family Room
- Breakfast Bar
- Dishwasher
- Stone Countertops
Bedrooms and Bathrooms
- 3 Main Level Bedrooms
- 2 Full Bathrooms
- Dual Vanity Sinks in Primary Bathroom
- Separate Shower in Primary Bathroom
Home Security
- Carbon Monoxide Detectors
- Fire and Smoke Detector
Schools
- Breitling Elementary School
- Grand Bay Middle School
- Alma Bryant High School
Utilities
- Central Heating and Cooling System
- Underground Utilities
- 220 Volts in Garage
- Septic Tank
Community Details
- Dees Plantation Subdivision
- Rental Restrictions
Listing and Financial Details
- Home warranty included in the sale of the property
- Tax Lot 45
- Assessor Parcel Number 3507360000006059
Ownership History
Purchase Details
Home Financials for this Owner
Home Financials are based on the most recent Mortgage that was taken out on this home.Similar Homes in the area
Home Values in the Area
Average Home Value in this Area
Purchase History
| Date | Type | Sale Price | Title Company |
|---|---|---|---|
| Warranty Deed | $388,550 | None Listed On Document |
Mortgage History
| Date | Status | Loan Amount | Loan Type |
|---|---|---|---|
| Open | $288,550 | New Conventional |
Property History
| Date | Event | Price | Change | Sq Ft Price |
|---|---|---|---|---|
| 04/30/2025 04/30/25 | Sold | $388,550 | 0.0% | $173 / Sq Ft |
| 03/17/2025 03/17/25 | Pending | -- | -- | -- |
| 03/17/2025 03/17/25 | Price Changed | $388,550 | 0.0% | $173 / Sq Ft |
| 12/31/2024 12/31/24 | Price Changed | $388,549 | -1.3% | $173 / Sq Ft |
| 07/08/2024 07/08/24 | Price Changed | $393,549 | 0.0% | $175 / Sq Ft |
| 06/20/2024 06/20/24 | For Sale | $393,550 | -- | $175 / Sq Ft |
Tax History Compared to Growth
Tax History
| Year | Tax Paid | Tax Assessment Tax Assessment Total Assessment is a certain percentage of the fair market value that is determined by local assessors to be the total taxable value of land and additions on the property. | Land | Improvement |
|---|---|---|---|---|
| 2024 | $728 | $15,000 | $15,000 | $0 |
Agents Affiliated with this Home
-
Alan Bottoms

Seller's Agent in 2025
Alan Bottoms
DHI Realty of Alabama LLC
16 in this area
110 Total Sales
-
Weston Huffer

Buyer's Agent in 2025
Weston Huffer
RE/MAX
(251) 895-8242
4 in this area
50 Total Sales
Map
Source: Gulf Coast MLS (Mobile Area Association of REALTORS®)
MLS Number: 7406755
APN: 35-07-36-0-000-006.059
- 5718 Orchard Ln W
- 5837 S Grand Bay Wilmer Rd
- 5916 Orchard Ln
- 5748 Dawes Rd
- 5730 Dawes Rd
- 5740 Dawes Rd
- 5720 Dawes Rd
- 12553 Bell Creek Dr N
- 6275 Bell Creek Ct E
- 0 Gaston Loop Rd Unit 7603122
- 0 Windy Oaks Ct Unit 7013473
- 0 Windy Leaf Dr Unit 7447401
- 0 Windy Leaf Dr Unit 7013459
- 0 Windy Leaf Dr Unit 7013447
- 0 Windy Leaf Dr Unit 7013427
- 0 Windy Leaf Dr Unit 7013391
- 0 Windy Leaf Dr Unit 7013361
- 0 Jeff Hamilton Rd Unit 1 0655866
- 12081 Strickland Ln S
- 0 Ballard Rd Unit 7456256
