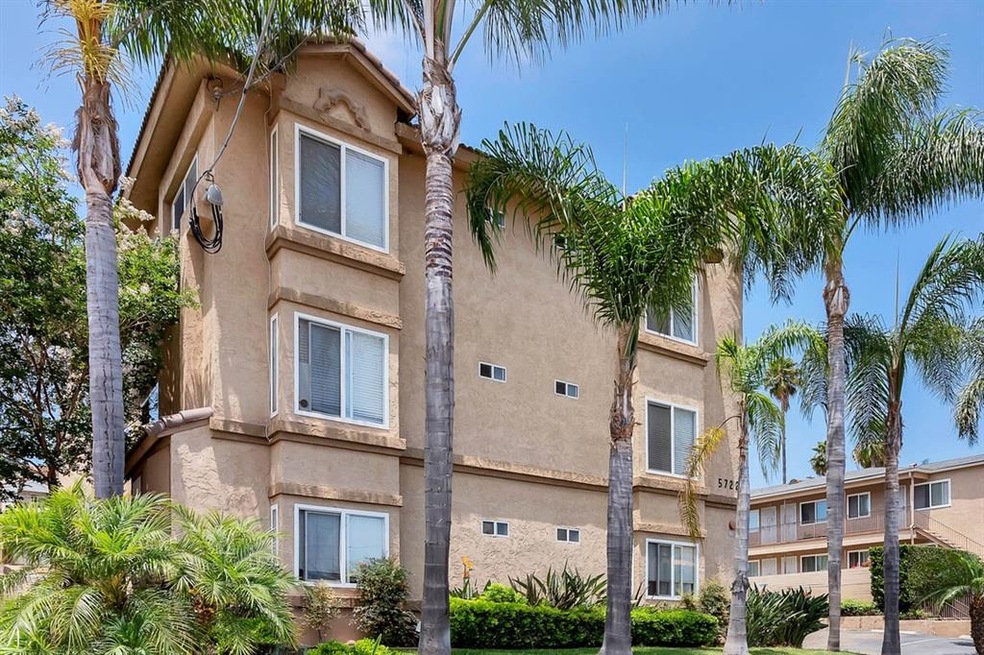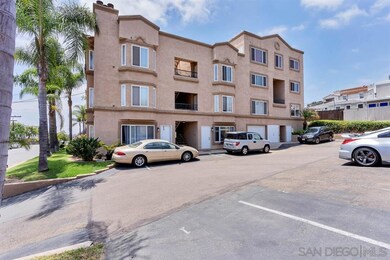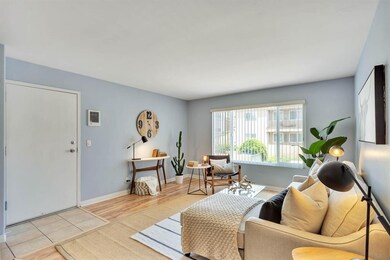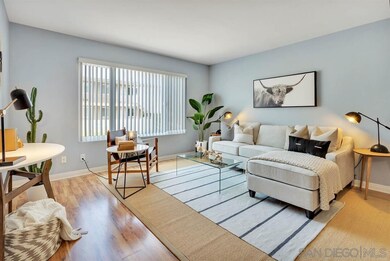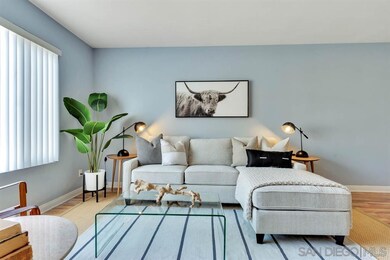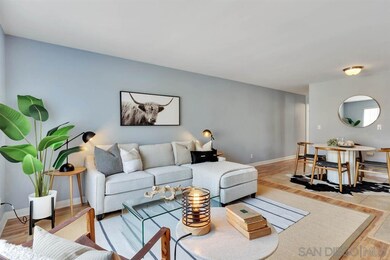
5722 Riley St Unit 5 San Diego, CA 92110
Morena NeighborhoodHighlights
- Main Floor Bedroom
- Laundry Room
- Level Lot
- Living Room
- Dining Area
- Tandem Garage
About This Home
As of July 2020Live in the heart of San Diego in this beautifully updated 2-story 3 bed/2 bath townhome in a quiet, 10-unit complex with low HOAs! Featuring 2 Lg rooms upstairs w/ office or guest room downstairs. It's the only unit w/ a 2-car tandem garage! Modern cabinets & granite counters w/ SS appliances in kitchen. Newer carpeting/flooring throughout along with freshly painted walls. Enjoy the convenience of a newer in-unit washer/dryer. Just a short walk or drive to USD, Fashion Valley mall or to the bay or beach! Broker and Broker's Agents do not represent or guarantee accuracy of the square footage, permitted or un-permitted space, bed/bath count, lot size/dimensions, schools, or other information concerning the conditions or features of the property. Buyer is advised to independently verify the accuracy of all information through personal inspection & w/ appropriate professionals to satisfy themselves.
Last Buyer's Agent
David Hussain
Real Broker License #02008317

Townhouse Details
Home Type
- Townhome
Est. Annual Taxes
- $5,980
Year Built
- Built in 1989
Lot Details
- 9,967 Sq Ft Lot
HOA Fees
- $380 Monthly HOA Fees
Parking
- 2 Car Garage
- Tandem Garage
- Garage Door Opener
- Assigned Parking
Home Design
- Stucco Exterior
Interior Spaces
- 1,188 Sq Ft Home
- 2-Story Property
- Living Room
- Dining Area
Kitchen
- Oven or Range
- Microwave
- Dishwasher
Bedrooms and Bathrooms
- 3 Bedrooms
- Main Floor Bedroom
- 2 Full Bathrooms
Laundry
- Laundry Room
- Stacked Washer and Dryer
Utilities
- Gravity Heating System
- Separate Water Meter
Community Details
- Association fees include common area maintenance, exterior (landscaping), exterior bldg maintenance, hot water, limited insurance, roof maintenance, sewer, water
- 10 Units
- Riley Street Villas Association, Phone Number (619) 528-4200
- Riley Street Villas Community
Listing and Financial Details
- Assessor Parcel Number 436-581-23-05
Ownership History
Purchase Details
Home Financials for this Owner
Home Financials are based on the most recent Mortgage that was taken out on this home.Purchase Details
Home Financials for this Owner
Home Financials are based on the most recent Mortgage that was taken out on this home.Purchase Details
Purchase Details
Purchase Details
Home Financials for this Owner
Home Financials are based on the most recent Mortgage that was taken out on this home.Similar Homes in San Diego, CA
Home Values in the Area
Average Home Value in this Area
Purchase History
| Date | Type | Sale Price | Title Company |
|---|---|---|---|
| Grant Deed | $463,000 | Lawyers Title Company | |
| Grant Deed | $345,000 | Corinthian Title | |
| Grant Deed | $280,000 | Landsafe Title | |
| Deed In Lieu Of Foreclosure | $394,911 | Commerce Title Company | |
| Grant Deed | $395,000 | First American Title |
Mortgage History
| Date | Status | Loan Amount | Loan Type |
|---|---|---|---|
| Open | $438,000 | New Conventional | |
| Closed | $439,850 | New Conventional | |
| Previous Owner | $275,614 | New Conventional | |
| Previous Owner | $276,000 | New Conventional | |
| Previous Owner | $395,000 | Unknown |
Property History
| Date | Event | Price | Change | Sq Ft Price |
|---|---|---|---|---|
| 07/27/2020 07/27/20 | Sold | $463,000 | +3.0% | $390 / Sq Ft |
| 06/28/2020 06/28/20 | Pending | -- | -- | -- |
| 06/25/2020 06/25/20 | For Sale | $449,500 | +30.3% | $378 / Sq Ft |
| 11/16/2015 11/16/15 | Sold | $345,000 | 0.0% | $290 / Sq Ft |
| 10/15/2015 10/15/15 | Pending | -- | -- | -- |
| 10/01/2015 10/01/15 | For Sale | $345,000 | 0.0% | $290 / Sq Ft |
| 01/27/2014 01/27/14 | Rented | $2,000 | 0.0% | -- |
| 12/28/2013 12/28/13 | Under Contract | -- | -- | -- |
| 10/31/2013 10/31/13 | For Rent | $2,000 | -- | -- |
Tax History Compared to Growth
Tax History
| Year | Tax Paid | Tax Assessment Tax Assessment Total Assessment is a certain percentage of the fair market value that is determined by local assessors to be the total taxable value of land and additions on the property. | Land | Improvement |
|---|---|---|---|---|
| 2025 | $5,980 | $501,162 | $322,177 | $178,985 |
| 2024 | $5,980 | $491,336 | $315,860 | $175,476 |
| 2023 | $5,846 | $481,703 | $309,667 | $172,036 |
| 2022 | $5,690 | $472,259 | $303,596 | $168,663 |
| 2021 | $5,735 | $463,000 | $297,644 | $165,356 |
| 2020 | $4,537 | $373,435 | $240,066 | $133,369 |
| 2019 | $4,455 | $366,113 | $235,359 | $130,754 |
| 2018 | $4,164 | $358,936 | $230,745 | $128,191 |
| 2017 | $4,064 | $351,899 | $226,221 | $125,678 |
| 2016 | $4,014 | $345,000 | $221,786 | $123,214 |
| 2015 | $3,534 | $298,480 | $191,880 | $106,600 |
| 2014 | $3,479 | $292,634 | $188,122 | $104,512 |
Agents Affiliated with this Home
-

Seller's Agent in 2020
Daniel Coppin
Compass
(619) 481-2266
26 Total Sales
-
D
Buyer's Agent in 2020
David Hussain
Real Broker
-
F
Seller's Agent in 2015
Fernando Urrea
Coldwell Banker West
(619) 755-1318
1 Total Sale
-
S
Seller's Agent in 2014
Santiago Garza
Urban Real Estate Services
-
S
Buyer's Agent in 2014
Sherry Hayward
Coastal Real Estate San Diego
Map
Source: San Diego MLS
MLS Number: 200029306
APN: 436-581-23-05
- 1205 Colusa St Unit 18
- 5760 Riley St Unit 2
- 5653 Riley St Unit 105
- 5649 Lauretta St
- 5736 Lauretta St Unit 2
- 5736 Lauretta St Unit 3
- 1124 Eureka St Unit 40
- 1124 Eureka St Unit 28
- 1124 Eureka St Unit 16
- 1069 Donahue St
- 5750 Friars Rd Unit 208
- 5520 Riley St
- 5985 Cirrus St
- 5843 Linda Vista Rd
- 5705 Friars Rd Unit 33
- 5705 Friars Rd Unit 19
- 5705 Friars Rd Unit 22
- 5845 Friars Rd Unit 1301
- 5845 Friars Rd Unit 1317
- 5845 Friars Rd Unit 1316
