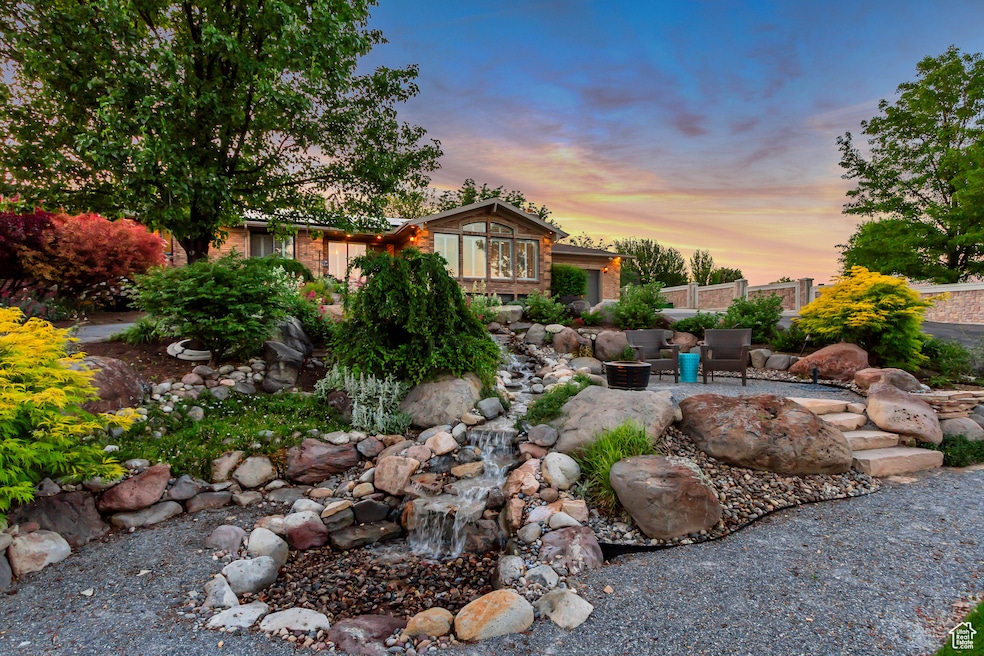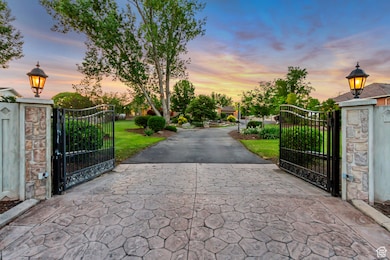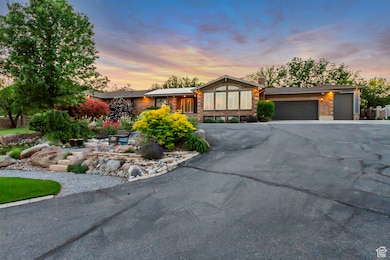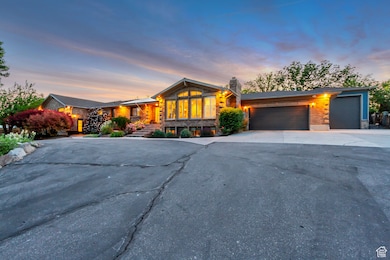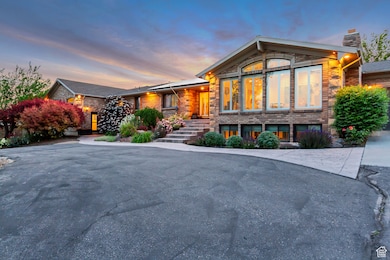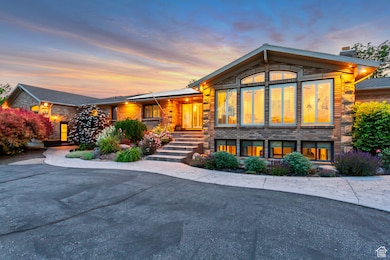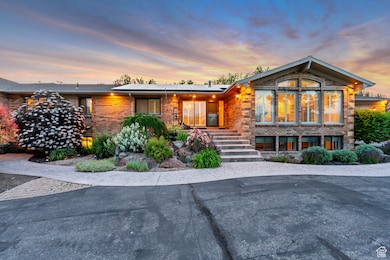
5722 S 1300 W Salt Lake City, UT 84123
Estimated payment $8,671/month
Highlights
- Hot Property
- Solar Power System
- 1 Acre Lot
- Second Kitchen
- Updated Kitchen
- Mature Trees
About This Home
Check out this truly unique and stunning estate, with panoramic views of the Wasatch range. Situated on a picturesque, 1-acre view lot, with a gated entryway and horseshoe driveway. The meticulously landscaped front and rear yards create a serene, park-like setting, perfect for outdoor entertaining and relaxation. This property also features a versatile separate suite-currently utilized as a workshop-that can easily be transformed into a private guest suite or additional in-law accommodation. Need a little extra room for toys, trucks or that weekend car? Look no further. This home boasts a five-car garage, providing ample space for your vehicles and hobbies. Inside, you will find a blend of modern upgrades and timeless craftsmanship. The spacious interior showcases vaulted ceilings, large windows that flood the home with natural light, and beautiful hardwood floors. The chef's kitchen is equipped with granite counters, stainless steel appliances, and a generous layout. Additional highlights include a dedicated theater room, and a large mother-in-law suite, offering privacy and convenience for guests or family. With a perfect blend of luxury, style, comfort and views this remarkable estate is truly an exceptional place to call home! *Disclaimer - All footage and measurements are deemed reliable but not guaranteed. Buyer is advised to obtain their own measurements and complete due-diligence to their satisfaction.
Home Details
Home Type
- Single Family
Est. Annual Taxes
- $6,377
Year Built
- Built in 1985
Lot Details
- 1 Acre Lot
- Property is Fully Fenced
- Landscaped
- Private Lot
- Secluded Lot
- Sloped Lot
- Sprinkler System
- Mature Trees
- Property is zoned Single-Family
Parking
- 5 Car Attached Garage
Home Design
- Rambler Architecture
- Brick Exterior Construction
- Clapboard
- Stucco
Interior Spaces
- 7,384 Sq Ft Home
- 2-Story Property
- Central Vacuum
- Vaulted Ceiling
- 4 Fireplaces
- Gas Log Fireplace
- Double Pane Windows
- Plantation Shutters
- Blinds
- Sliding Doors
- Den
- Mountain Views
- Basement Fills Entire Space Under The House
Kitchen
- Updated Kitchen
- Second Kitchen
- Gas Oven
- Gas Range
- Disposal
Flooring
- Wood
- Carpet
- Tile
Bedrooms and Bathrooms
- 7 Bedrooms | 3 Main Level Bedrooms
- Primary Bedroom on Main
- Walk-In Closet
Eco-Friendly Details
- Solar Power System
- Solar owned by seller
Schools
- Plymouth Elementary School
- Eisenhower Middle School
- Taylorsville High School
Utilities
- Forced Air Heating and Cooling System
- Natural Gas Connected
Community Details
- No Home Owners Association
- Kashmir Amended Subdivision
Listing and Financial Details
- Assessor Parcel Number 21-15-279-013
Map
Home Values in the Area
Average Home Value in this Area
Tax History
| Year | Tax Paid | Tax Assessment Tax Assessment Total Assessment is a certain percentage of the fair market value that is determined by local assessors to be the total taxable value of land and additions on the property. | Land | Improvement |
|---|---|---|---|---|
| 2023 | $6,201 | $997,500 | $348,800 | $648,700 |
| 2022 | $0 | $1,036,700 | $342,000 | $694,700 |
| 2021 | $5,919 | $792,700 | $225,000 | $567,700 |
| 2020 | $5,370 | $737,500 | $172,800 | $564,700 |
| 2019 | $5,747 | $731,700 | $172,800 | $558,900 |
| 2018 | $5,084 | $640,100 | $174,800 | $465,300 |
| 2017 | $4,534 | $600,100 | $174,800 | $425,300 |
| 2016 | $4,672 | $617,900 | $174,800 | $443,100 |
| 2015 | $5,386 | $665,700 | $202,500 | $463,200 |
| 2014 | $5,645 | $685,300 | $211,900 | $473,400 |
Property History
| Date | Event | Price | Change | Sq Ft Price |
|---|---|---|---|---|
| 05/31/2025 05/31/25 | For Sale | $1,450,000 | -- | $196 / Sq Ft |
Purchase History
| Date | Type | Sale Price | Title Company |
|---|---|---|---|
| Interfamily Deed Transfer | -- | Alta Title | |
| Special Warranty Deed | -- | Meridian Title | |
| Warranty Deed | -- | None Available | |
| Trustee Deed | $553,064 | Etitle Insurance Agency | |
| Interfamily Deed Transfer | -- | None Available | |
| Interfamily Deed Transfer | -- | None Available | |
| Warranty Deed | -- | None Available | |
| Warranty Deed | -- | Meridian Title | |
| Interfamily Deed Transfer | -- | Integrated Title Ins Svcs | |
| Interfamily Deed Transfer | -- | Accommodation | |
| Interfamily Deed Transfer | -- | Integrated Title Ins Svcs | |
| Interfamily Deed Transfer | -- | Integrated Title Ins Svcs | |
| Interfamily Deed Transfer | -- | Integrated Title Ins Svcs | |
| Interfamily Deed Transfer | -- | Integrated Title Ins Svcs | |
| Interfamily Deed Transfer | -- | Integrated Title Ins Svcs | |
| Interfamily Deed Transfer | -- | -- | |
| Interfamily Deed Transfer | -- | Surety Title | |
| Interfamily Deed Transfer | -- | -- | |
| Interfamily Deed Transfer | -- | Merrill Title |
Mortgage History
| Date | Status | Loan Amount | Loan Type |
|---|---|---|---|
| Open | $400,000 | New Conventional | |
| Closed | $434,000 | New Conventional | |
| Previous Owner | $5,000,000 | Unknown | |
| Previous Owner | $450,000 | Purchase Money Mortgage | |
| Previous Owner | $370,000 | Unknown | |
| Previous Owner | $1,000,000 | Stand Alone Refi Refinance Of Original Loan | |
| Previous Owner | $350,000 | Credit Line Revolving | |
| Previous Owner | $999,000 | Stand Alone Refi Refinance Of Original Loan | |
| Previous Owner | $108,900 | Credit Line Revolving | |
| Previous Owner | $880,000 | Purchase Money Mortgage | |
| Previous Owner | $100,000 | Purchase Money Mortgage |
Similar Homes in Salt Lake City, UT
Source: UtahRealEstate.com
MLS Number: 2088837
APN: 21-15-279-013-0000
- 1386 Diane Cir
- 1464 W Duck Pond Ln
- 5462 S 1425 W
- 5457 S Break Water Dr
- 1443 W Spinnaker Row Unit 96
- 1244 W Brandonwood Dr
- 1406 W Telegraph Hill Dr
- 1418 W Telegraph Hill Dr
- 5459 S Walden Glen Dr
- 1393 Beacon Hill Dr
- 1381 Beacon Hill Dr
- 1088 W 5660 S
- 5331 Beacon Hill Cir
- 5338 S Beacon Hill Cir Unit 181
- 5336 Beacon Hill Cir
- 1302 W Cambridgetown Cove
- 6098 S Eagle Nest Dr
- 1054 W 5660 S
- 5277 Morning Mesa Cir
- 913 W Bullion St Unit 10
