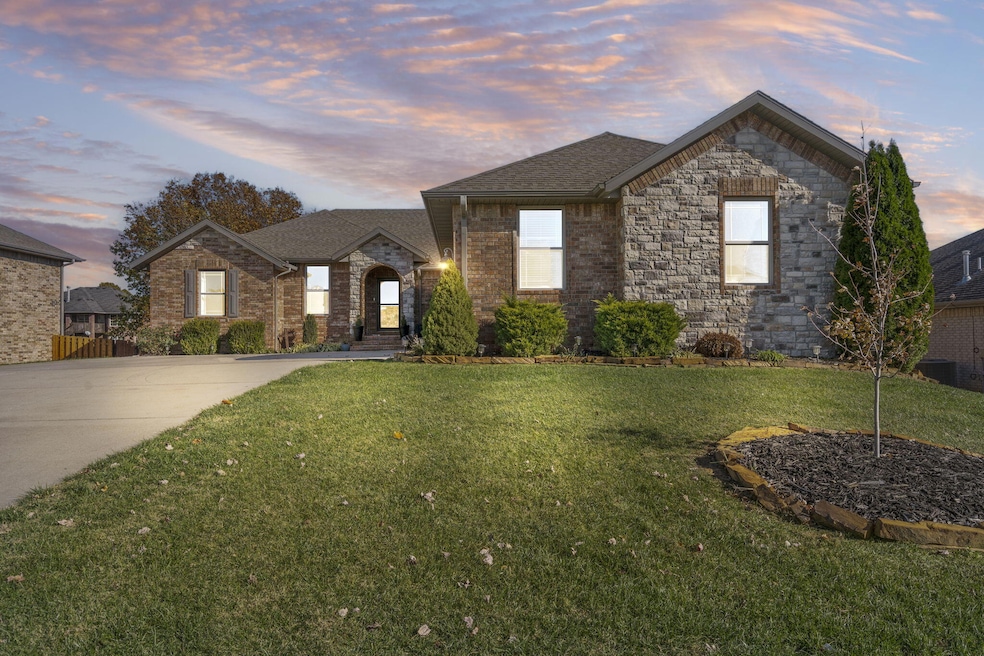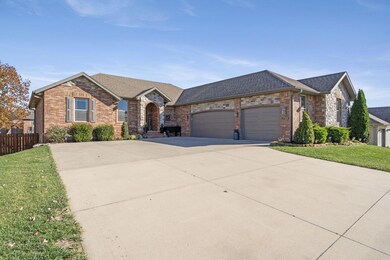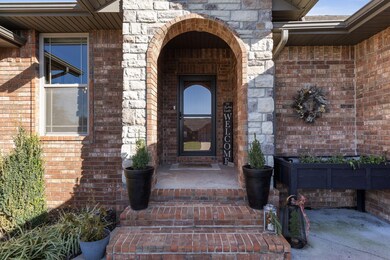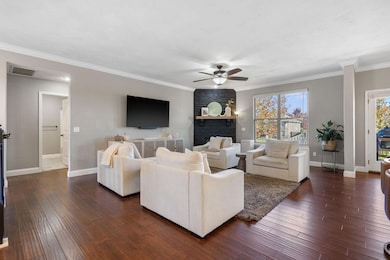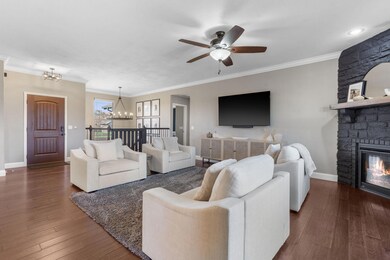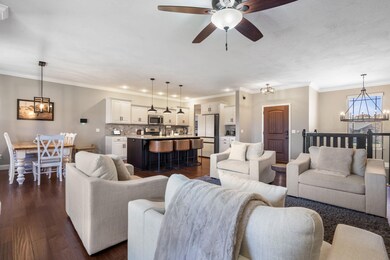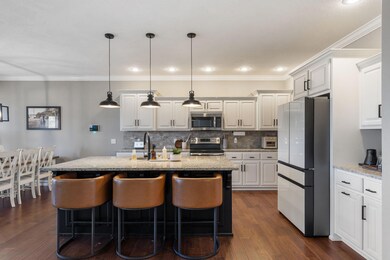5722 S Cottonwood Dr Battlefield, MO 65619
Estimated payment $3,307/month
Highlights
- Spa
- Deck
- 1-Story Property
- Mcculloch Elementary School Rated A-
- Engineered Wood Flooring
- Central Heating and Cooling System
About This Home
5 bedroom home in REPUBLIC schools and minutes away from South Springfield! What's not to love? Located in the sought after Cloverhill Estates, this all-brick home features an open floor plan and plenty of room for the whole family. In the main living room, control the electronic blinds making transition from daylight to nighttime convenient and simple. Sip your coffee on the kitchen island before retreating to the large master bedroom that leads you to a comfortable walk-in shower and a closet with plenty of space! The entry level has the ideal set up of 3-bed 2-bath making everyday routines a breeze. The finished basement provides tons of space with the flexibility to transition from play time with the kids, hosting a get together in the downstairs kitchen area, or settling down for movie night on the projector screen. You can even break a sweat with the gym equipment in the converted utility room. You will find 2 bedrooms (and a bathroom) downstairs in addition to an abundance of storage/closet space. Strong versatility just waiting to bring your vision to life. Outdoors has plenty of space for activities. Huddle around a fire pit, enjoy the hot tub, or sit on the swing and watch kids/pets play. The deck has great lighting and space making an evening on your grill a reoccurring pleasant experience. The possibilities are endless! Additional thoughtful upgrades throughout make this one a MUST see!
Listing Agent
Home Sweet Home Realty & Associates, LLC License #2025042644 Listed on: 11/15/2025
Home Details
Home Type
- Single Family
Est. Annual Taxes
- $4,303
Year Built
- Built in 2017
Lot Details
- 0.31 Acre Lot
- Wood Fence
HOA Fees
- $50 Monthly HOA Fees
Parking
- 3 Car Attached Garage
Interior Spaces
- 3,765 Sq Ft Home
- 1-Story Property
- Gas Fireplace
Kitchen
- Electric Cooktop
- Microwave
- Dishwasher
- Disposal
Flooring
- Engineered Wood
- Carpet
- Laminate
- Tile
Bedrooms and Bathrooms
- 5 Bedrooms
- 3 Full Bathrooms
Finished Basement
- Walk-Out Basement
- Basement Fills Entire Space Under The House
Outdoor Features
- Spa
- Deck
Schools
- Rp Mcculloch Elementary School
- Republic High School
Utilities
- Central Heating and Cooling System
- Heating System Uses Natural Gas
- High Speed Internet
Listing and Financial Details
- Assessor Parcel Number 1820400214
Community Details
Overview
- Association fees include swimming pool, trash service
- Cloverhill Estates Subdivision
Recreation
- Community Pool
Map
Home Values in the Area
Average Home Value in this Area
Tax History
| Year | Tax Paid | Tax Assessment Tax Assessment Total Assessment is a certain percentage of the fair market value that is determined by local assessors to be the total taxable value of land and additions on the property. | Land | Improvement |
|---|---|---|---|---|
| 2025 | $4,303 | $80,900 | $5,700 | $75,200 |
| 2024 | $4,303 | $71,230 | $4,750 | $66,480 |
| 2023 | $4,227 | $71,230 | $4,750 | $66,480 |
| 2022 | $3,509 | $61,180 | $4,750 | $56,430 |
| 2021 | $3,507 | $61,180 | $4,750 | $56,430 |
| 2020 | $3,497 | $59,580 | $4,750 | $54,830 |
| 2019 | $3,477 | $59,580 | $4,750 | $54,830 |
| 2018 | $2,039 | $33,820 | $4,180 | $29,640 |
| 2017 | $2,023 | $10 | $10 | $0 |
| 2016 | $1 | $0 | $0 | $0 |
| 2015 | -- | $0 | $0 | $0 |
Property History
| Date | Event | Price | List to Sale | Price per Sq Ft | Prior Sale |
|---|---|---|---|---|---|
| 11/15/2025 11/15/25 | For Sale | $549,990 | +6.4% | $146 / Sq Ft | |
| 09/06/2024 09/06/24 | Sold | -- | -- | -- | View Prior Sale |
| 07/14/2024 07/14/24 | Pending | -- | -- | -- | |
| 06/28/2024 06/28/24 | For Sale | $516,990 | +43.6% | $137 / Sq Ft | |
| 09/30/2019 09/30/19 | Sold | -- | -- | -- | View Prior Sale |
| 08/16/2019 08/16/19 | Pending | -- | -- | -- | |
| 07/03/2019 07/03/19 | For Sale | $360,000 | -- | $96 / Sq Ft |
Purchase History
| Date | Type | Sale Price | Title Company |
|---|---|---|---|
| Warranty Deed | -- | None Listed On Document | |
| Warranty Deed | -- | Legal Land Title Llc | |
| Corporate Deed | -- | None Available |
Mortgage History
| Date | Status | Loan Amount | Loan Type |
|---|---|---|---|
| Open | $506,653 | FHA | |
| Previous Owner | $320,336 | FHA | |
| Previous Owner | $272,000 | New Conventional |
Source: Southern Missouri Regional MLS
MLS Number: 60309989
APN: 18-20-400-214
- 5643 S Winsor Dr
- 5612 S Cottonwood Dr
- 5815 S Cloverdale
- 5644 S Honeysuckle Ln
- 5808 S Honeysuckle Ln
- 5628 S Winsor Dr
- 5544 S Honeysuckle Ln
- 3843 W Poppy Ln
- 6029 S Canterbury Ln
- 4057 W Dahlia Dr
- 4237 S Hollow Branch Way Unit Lot 108
- 4073 W Gardenia Dr
- 4249 S Hollow Branch Way Unit Lot 106
- 5431 S Honeysuckle Ln
- 5824 S Iris Ln
- 5907 S Hollow Branch Way Unit Lot 123
- 5847 S Hollow Branch Way Unit Lot 125
- Richmond Plan at Green Ridge
- Shelby Plan at Green Ridge
- Meadow Basement Plan at Green Ridge
- 5773 S Trail
- 4318 S Timbercreek Ave
- 3815 S York Ave
- 3866 S York Ave
- 4069 W Republic Rd
- 3933 S Jonathan Ave
- 2527 W Buena Vista St
- 3804 S York Ave
- 4131 S Scenic Ave
- 2021 W Kingsley St
- 5617 S Pinehurst Ave
- 3040 W Farm Road 164
- 2208 W Chesterfield St
- 1450 W Lark St
- 3038 W Deerfield St
- 641 W Plainview Rd
- 5119 S Main Ave
- 560 W Bryant St
- 2215 W Roxbury St
- 2655 W Farm Road 164
