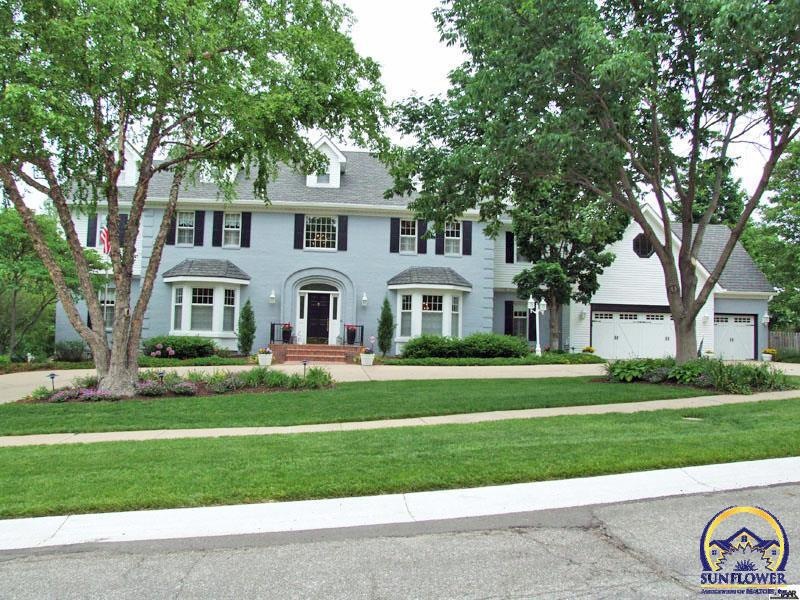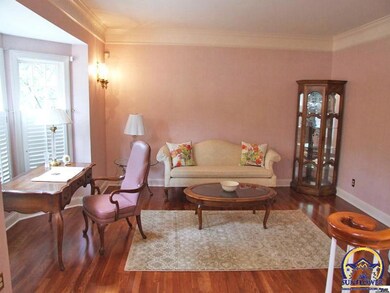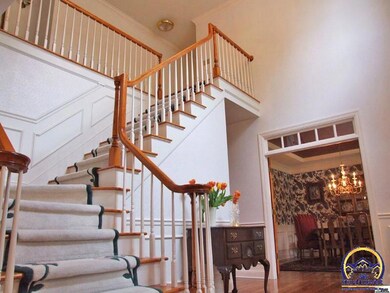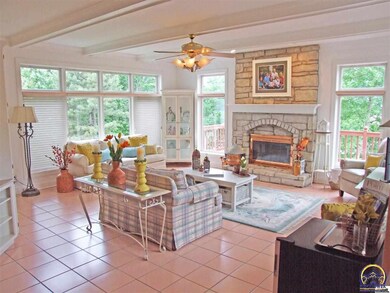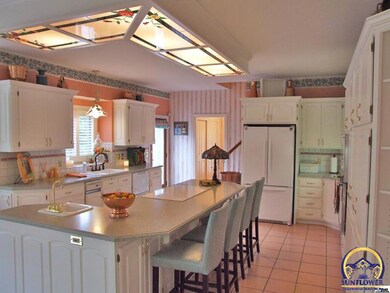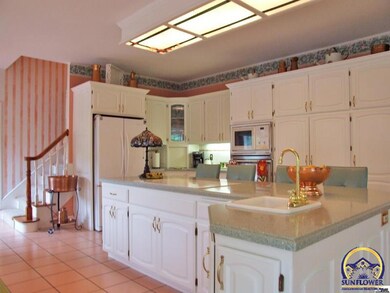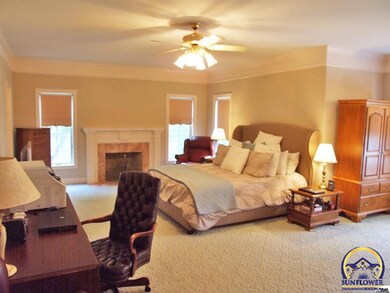
5722 SW Clarion Ln Topeka, KS 66610
Southwest Topeka NeighborhoodHighlights
- In Ground Pool
- Fireplace in Primary Bedroom
- Recreation Room
- Jay Shideler Elementary School Rated A-
- Deck
- Wood Flooring
About This Home
As of July 2016Fabulous one owner custom home! Over 7,000 sq. ft., 50 yr roof, new siding and exterior paint, new interior paint, hearth room, 4 fireplaces, heat pool, auto cover, 6" wall construction, so much more, call today!
Last Agent to Sell the Property
Genesis, LLC, Realtors License #SP00012298 Listed on: 05/23/2014
Last Buyer's Agent
Jerry Brosius
Berkshire Hathaway First

Home Details
Home Type
- Single Family
Est. Annual Taxes
- $10,776
Year Built
- Built in 1991
Lot Details
- Lot Dimensions are 170x207
- Fenced
- Sprinkler System
HOA Fees
- $25 Monthly HOA Fees
Parking
- 3 Car Attached Garage
- Automatic Garage Door Opener
- Garage Door Opener
Home Design
- Architectural Shingle Roof
- Stick Built Home
Interior Spaces
- 7,245 Sq Ft Home
- 1.5-Story Property
- Sheet Rock Walls or Ceilings
- Multiple Fireplaces
- Great Room
- Family Room
- Living Room
- Dining Room
- Recreation Room
- Screened Porch
Kitchen
- Built-In Oven
- Electric Cooktop
- Disposal
Flooring
- Wood
- Carpet
Bedrooms and Bathrooms
- 5 Bedrooms
- Fireplace in Primary Bedroom
Laundry
- Laundry Room
- Laundry on main level
Partially Finished Basement
- Walk-Out Basement
- Basement Fills Entire Space Under The House
- Fireplace in Basement
Outdoor Features
- In Ground Pool
- Deck
- Patio
Schools
- Jay Shideler Elementary School
- Washburn Rural Middle School
- Washburn Rural High School
Utilities
- Forced Air Heating and Cooling System
- Multiple cooling system units
- Multiple Heating Units
- Gas Water Heater
- Cable TV Available
Community Details
- Clarion Woods 2 Subdivision
Listing and Financial Details
- Assessor Parcel Number 1452102002041000
Ownership History
Purchase Details
Home Financials for this Owner
Home Financials are based on the most recent Mortgage that was taken out on this home.Purchase Details
Home Financials for this Owner
Home Financials are based on the most recent Mortgage that was taken out on this home.Similar Homes in Topeka, KS
Home Values in the Area
Average Home Value in this Area
Purchase History
| Date | Type | Sale Price | Title Company |
|---|---|---|---|
| Warranty Deed | -- | Lawyers Title Of Topeka Inc | |
| Warranty Deed | -- | Kansas Secured Title |
Mortgage History
| Date | Status | Loan Amount | Loan Type |
|---|---|---|---|
| Open | $532,000 | Adjustable Rate Mortgage/ARM | |
| Previous Owner | $417,000 | New Conventional |
Property History
| Date | Event | Price | Change | Sq Ft Price |
|---|---|---|---|---|
| 07/29/2016 07/29/16 | Sold | -- | -- | -- |
| 05/20/2016 05/20/16 | Pending | -- | -- | -- |
| 05/17/2016 05/17/16 | For Sale | $579,900 | -0.9% | $80 / Sq Ft |
| 08/12/2014 08/12/14 | Sold | -- | -- | -- |
| 07/11/2014 07/11/14 | Pending | -- | -- | -- |
| 05/23/2014 05/23/14 | For Sale | $584,900 | -- | $81 / Sq Ft |
Tax History Compared to Growth
Tax History
| Year | Tax Paid | Tax Assessment Tax Assessment Total Assessment is a certain percentage of the fair market value that is determined by local assessors to be the total taxable value of land and additions on the property. | Land | Improvement |
|---|---|---|---|---|
| 2025 | $12,743 | $81,368 | -- | -- |
| 2023 | $12,743 | $76,705 | $0 | $0 |
| 2022 | $11,221 | $69,104 | $0 | $0 |
| 2021 | $10,594 | $65,816 | $0 | $0 |
| 2020 | $10,393 | $65,816 | $0 | $0 |
| 2019 | $10,408 | $65,816 | $0 | $0 |
| 2018 | $10,379 | $65,816 | $0 | $0 |
| 2017 | $10,296 | $64,526 | $0 | $0 |
| 2014 | $10,738 | $66,529 | $0 | $0 |
Agents Affiliated with this Home
-
J
Seller's Agent in 2016
Jerry Brosius
Berkshire Hathaway First
-

Buyer's Agent in 2016
Helen Crow
Kirk & Cobb, Inc.
(785) 817-8686
42 in this area
168 Total Sales
-

Seller's Agent in 2014
Cathy McCoy
Genesis, LLC, Realtors
(785) 231-7752
23 in this area
78 Total Sales
Map
Source: Sunflower Association of REALTORS®
MLS Number: 178834
APN: 145-21-0-20-02-041-000
- 5636 SW 38th St
- 5627 SW 36th Terrace
- 3636 SW Belle Ave
- 3743 SW Clarion Park Dr
- 3742 SW Clarion Park Dr
- 5619 SW 35th St
- 3500 SW Ashworth Ct
- 5650 SW 34th Place
- 5725 SW Postoak Dr
- 30A SW Postoak Dr
- 5634 SW 34th Terrace
- 5326 SW 40th Terrace
- 3377 SW Timberlake Ln
- 3728 SW Stonybrook Dr
- 5724 SW Westport Cir
- 0000 SW Stoneylake Dr Unit Lot 3
- 0000 SW Stoneylake Dr Unit Lot 2
- 0000 SW 43rd Ct Unit BLK B, Lot 10
- 3348 SW Mcclure Ct
- 5630 SW Clarion Lakes Dr
