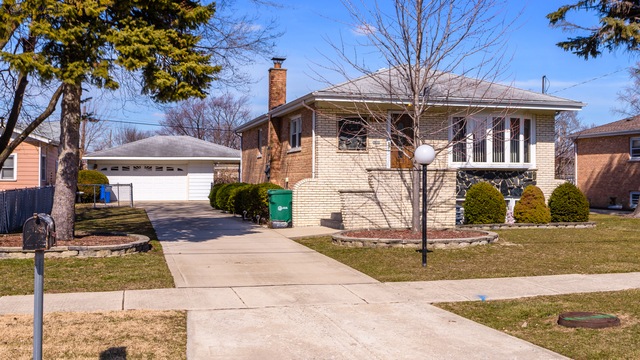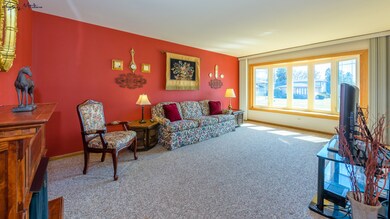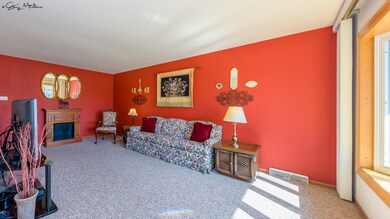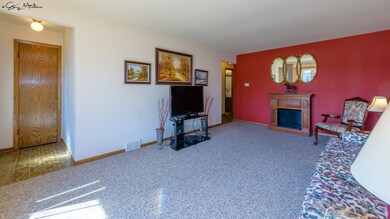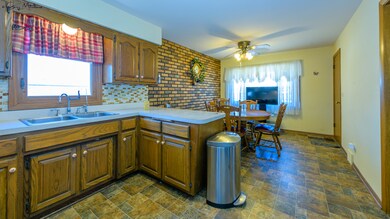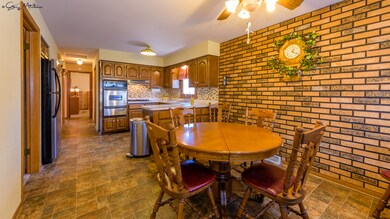
5722 W 84th St Burbank, IL 60459
Estimated Value: $309,357 - $344,000
Highlights
- Wood Flooring
- Lower Floor Utility Room
- Detached Garage
- Main Floor Bedroom
- Fenced Yard
- Breakfast Bar
About This Home
As of June 2018Original owner offers this ALL BRICK 3 BEDROOM/2 BATH bungalow with FINISHED BASEMENT, big garage, & GREAT OUTDOOR SPACE! ~ Roomy, LIGHT-FILLED living room with large BOW WINDOWS ~ Kitchen features NEWER FLOORING, newer OVEN & REFRIGERATOR, oak cabinets, TILED BACKSPLASH, large double sink, peninsula, plus plenty of table space ~ Master bedroom includes DOUBLE CLOSETS ~ Main floor CERAMIC BATH ~ Basement offers HUGE FAMILY ROOM with BUILT-IN BAR & big front-facing windows, full bath, laundry room/KITCHENETTE, WORKSHOP/utility room ~ Mint condition HARDWOOD FLOORING under the main floor carpeting, oak WOODWORK is in PRISTINE CONDITION throughout, RECENT PAINT ~ OVERSIZED 2.5 CAR GARAGE plus fantastic COVERED SIDE PATIO: great for warm weather PARTIES & BBQs ~ FENCED YARD, beautifully landscaped with LOTS OF PERENNIALS ~ Exceptional front brick & stonework ~ NEWER WINDOWS, massive CONCRETE DRIVEWAY, back STOOP, exterior DOORS ~ LOVINGLY CARED FOR & WELL MAINTAINED, move-in ready!
Home Details
Home Type
- Single Family
Est. Annual Taxes
- $5,418
Year Built
- 1976
Lot Details
- 7,405
Parking
- Detached Garage
- Garage Transmitter
- Garage Door Opener
- Driveway
- Parking Included in Price
- Garage Is Owned
Home Design
- Bungalow
- Brick Exterior Construction
- Slab Foundation
- Asphalt Shingled Roof
Interior Spaces
- Lower Floor Utility Room
- Wood Flooring
- Storm Screens
Kitchen
- Breakfast Bar
- Oven or Range
Bedrooms and Bathrooms
- Main Floor Bedroom
- Bathroom on Main Level
Laundry
- Dryer
- Washer
Finished Basement
- Basement Fills Entire Space Under The House
- Finished Basement Bathroom
Utilities
- Forced Air Heating and Cooling System
- Heating System Uses Gas
- Lake Michigan Water
Additional Features
- Patio
- Fenced Yard
- Property is near a bus stop
Listing and Financial Details
- Senior Tax Exemptions
- Homeowner Tax Exemptions
Ownership History
Purchase Details
Home Financials for this Owner
Home Financials are based on the most recent Mortgage that was taken out on this home.Purchase Details
Similar Homes in Burbank, IL
Home Values in the Area
Average Home Value in this Area
Purchase History
| Date | Buyer | Sale Price | Title Company |
|---|---|---|---|
| Garcia David | $212,000 | None Available | |
| Zemanski Gerald G | -- | -- |
Mortgage History
| Date | Status | Borrower | Loan Amount |
|---|---|---|---|
| Open | Garcia David | $206,306 | |
| Previous Owner | Garcia David | $208,160 |
Property History
| Date | Event | Price | Change | Sq Ft Price |
|---|---|---|---|---|
| 06/12/2018 06/12/18 | Sold | $212,000 | -2.8% | $179 / Sq Ft |
| 03/17/2018 03/17/18 | Pending | -- | -- | -- |
| 03/12/2018 03/12/18 | For Sale | $218,000 | -- | $184 / Sq Ft |
Tax History Compared to Growth
Tax History
| Year | Tax Paid | Tax Assessment Tax Assessment Total Assessment is a certain percentage of the fair market value that is determined by local assessors to be the total taxable value of land and additions on the property. | Land | Improvement |
|---|---|---|---|---|
| 2024 | $5,418 | $24,399 | $4,854 | $19,545 |
| 2023 | $5,418 | $24,399 | $4,854 | $19,545 |
| 2022 | $5,418 | $17,472 | $4,272 | $13,200 |
| 2021 | $5,218 | $17,471 | $4,271 | $13,200 |
| 2020 | $5,115 | $17,471 | $4,271 | $13,200 |
| 2019 | $4,879 | $17,048 | $3,883 | $13,165 |
| 2018 | $5,934 | $17,048 | $3,883 | $13,165 |
| 2017 | $3,693 | $17,048 | $3,883 | $13,165 |
| 2016 | $2,914 | $12,551 | $3,300 | $9,251 |
| 2015 | $2,732 | $12,551 | $3,300 | $9,251 |
| 2014 | $2,681 | $12,551 | $3,300 | $9,251 |
| 2013 | $4,251 | $18,648 | $3,300 | $15,348 |
Agents Affiliated with this Home
-
Cara Dulaitis

Seller's Agent in 2018
Cara Dulaitis
Re/Max 10
(708) 227-7530
504 Total Sales
-
Greta McKenna

Seller Co-Listing Agent in 2018
Greta McKenna
Re/Max 10
(708) 567-0288
69 Total Sales
-
Oscar Campos

Buyer's Agent in 2018
Oscar Campos
RE/MAX
(773) 544-6090
6 in this area
151 Total Sales
Map
Source: Midwest Real Estate Data (MRED)
MLS Number: MRD09881747
APN: 19-32-403-025-0000
- 5708 W 82nd Place
- 8514 Major Ave
- 5640 W 82nd Place
- 5710 W 82nd St
- 5700 W 82nd St
- 5641 W 81st Place
- 8545 Parkside Ave
- 5938 W 83rd St
- 5855 W 82nd St
- 8209 Central Ave
- 5539 W 85th St
- 5440 W 84th Place
- 5449 W 85th St
- 5510 W 81st Place
- 5649 W 87th Place
- 5738 W 88th St
- 8026 Linder Ave
- 8524 Meade Ave
- 6125 W 82nd Place
- 8605 Long Ave
- 5722 W 84th St
- 5742 W 84th St
- 5718 W 84th St
- 5744 W 84th St
- 5714 W 84th St
- 5725 W 83rd Place
- 5729 W 83rd Place
- 5721 W 83rd Place
- 5746 W 84th St
- 5733 W 83rd Place
- 5710 W 84th St
- 5717 W 83rd Place
- 5731 W 84th St
- 5725 W 84th St
- 5737 W 84th St
- 8335 Menard Ave
- 5713 W 84th St
- 5750 W 84th St
- 5702 W 84th St
- 5743 W 84th St
