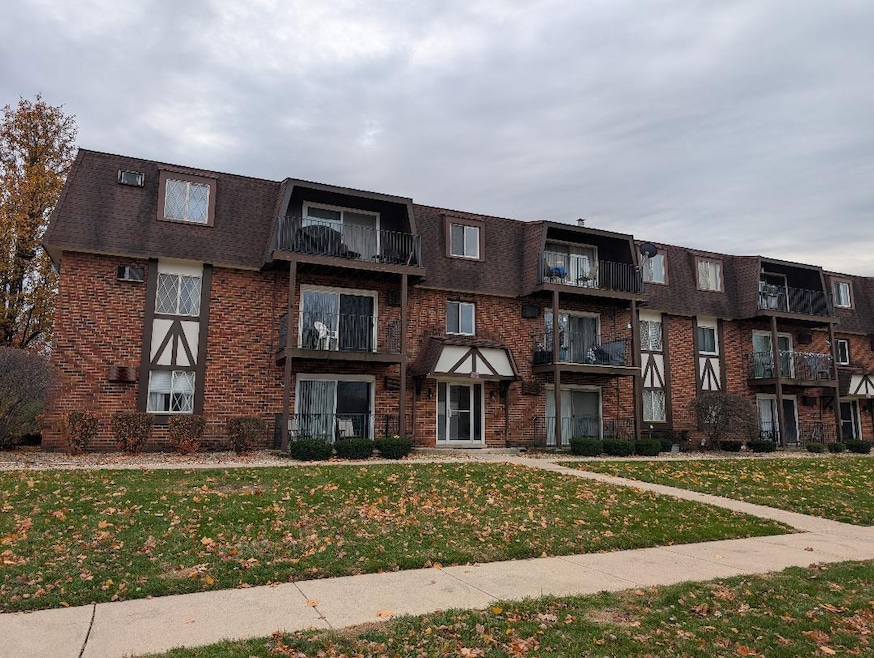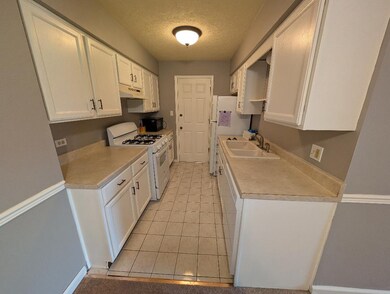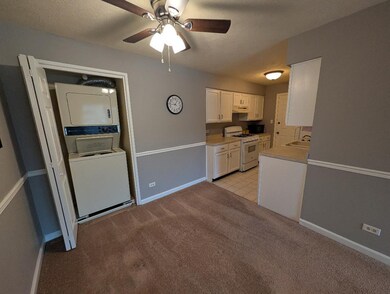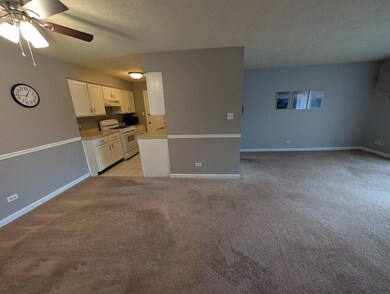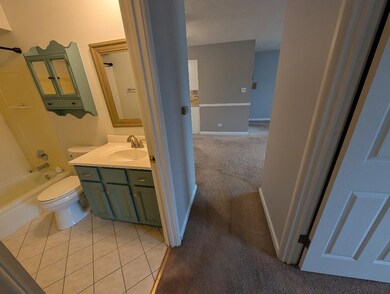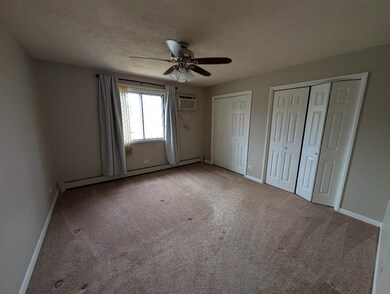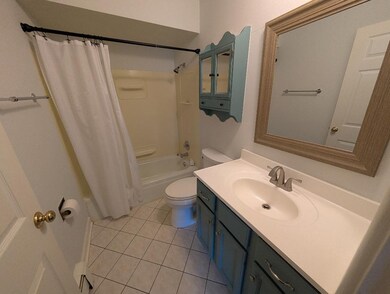5723 129th St Unit 7F Crestwood, IL 60418
2
Beds
1
Bath
900
Sq Ft
1971
Built
Highlights
- L-Shaped Dining Room
- Balcony
- Living Room
- Chippewa Elementary School Rated A-
- Intercom
- Laundry Room
About This Home
Must see this beautiful 2 bedrooms, 1 bathroom condo and 1 car garage on the 2nd floor . Freshly Painted and newer carpeting, Ceiling Fans in Bedrooms. In Unit Washer and Dryer. Storage Locker in Basement. Nice balcony view ,Ample Parking. Heat also included in rent. You won't think twice. Must see to appreciate. !!!!!!!!!!!!!!!!!!!!!!!!!!!!!!!!!!!!!!!!!!!!!!!
Condo Details
Home Type
- Condominium
Year Built
- Built in 1971 | Remodeled in 2021
Parking
- 1 Car Garage
- Driveway
- Off-Street Parking
- Parking Included in Price
- Unassigned Parking
Home Design
- Entry on the 3rd floor
- Brick Exterior Construction
- Asphalt Roof
- Concrete Perimeter Foundation
Interior Spaces
- 900 Sq Ft Home
- 3-Story Property
- Ceiling Fan
- Window Screens
- Living Room
- L-Shaped Dining Room
- Storage
- Laundry Room
- Basement Fills Entire Space Under The House
- Intercom
Kitchen
- Range
- Microwave
- Dishwasher
Flooring
- Carpet
- Ceramic Tile
Bedrooms and Bathrooms
- 2 Bedrooms
- 2 Potential Bedrooms
- 1 Full Bathroom
Outdoor Features
- Balcony
Schools
- Chippewa Elementary School
- Independence Junior High School
Utilities
- Heating System Uses Natural Gas
- Lake Michigan Water
- Cable TV Available
Listing and Financial Details
- Security Deposit $1,700
- Property Available on 11/25/25
- Rent includes gas, heat, water, parking, scavenger, exterior maintenance, lawn care, storage lockers, snow removal, internet, air conditioning
- 12 Month Lease Term
Community Details
Overview
- 12 Units
- Holly Association, Phone Number (815) 886-4604
- Property managed by Foster Primier
Amenities
- Coin Laundry
- Community Storage Space
Pet Policy
- No Pets Allowed
Map
Source: Midwest Real Estate Data (MRED)
MLS Number: 12523606
Nearby Homes
- 12817 Carriage Ln Unit 5
- 5704 W 128th St Unit 1C
- 12809 Carriage Ln Unit 9
- 5715 Park Place Unit K1
- 5715 Park Place Unit J2
- 12721 Park Place Unit 2B
- 5821 W 127th St
- 9208 S Monitor Ave
- 12649 S Parkside Ave
- 12642 S Central Ave
- 12620 S Alpine Dr Unit 4
- 12613 S Parkside Ave
- 6052 W 129th Place
- 12557 S Mason Ave
- 6052 W 128th St
- 5544 W Cal Sag Rd
- 12513 S Mcvickers Ave
- 6220 W 129th Place
- 12443 S Mcvickers Ave
- 5844 W 124th St
- 12804 W Playfield Dr Unit ID1330088P
- 6031 W 129th St
- 12800 Terrace Ln Unit ID1330089P
- 10533 Parkside Ave Unit 2
- 10533 Parkside Ave Unit 2E
- 12814 E Playfield Dr
- 10402 S Moody Ave Unit 1S
- 1603 Spyglass Cir Unit 1603
- 12715 S La Crosse Ave Unit 104
- 11760 S Ridgeland Ave Unit 6D
- 4622 W 122nd St
- 12549 S Tripp Ave
- 4905 143rd Place
- 11600 S Kilbourn Ave
- 3913 W 124th Place Unit 3w
- 14700 Central Ave
- 3838 W 124th St Unit 2W
- 14631 Lamon Ave Unit 2-N
- 11232 S Normandy Ave
- 10850 Parkside Ave
