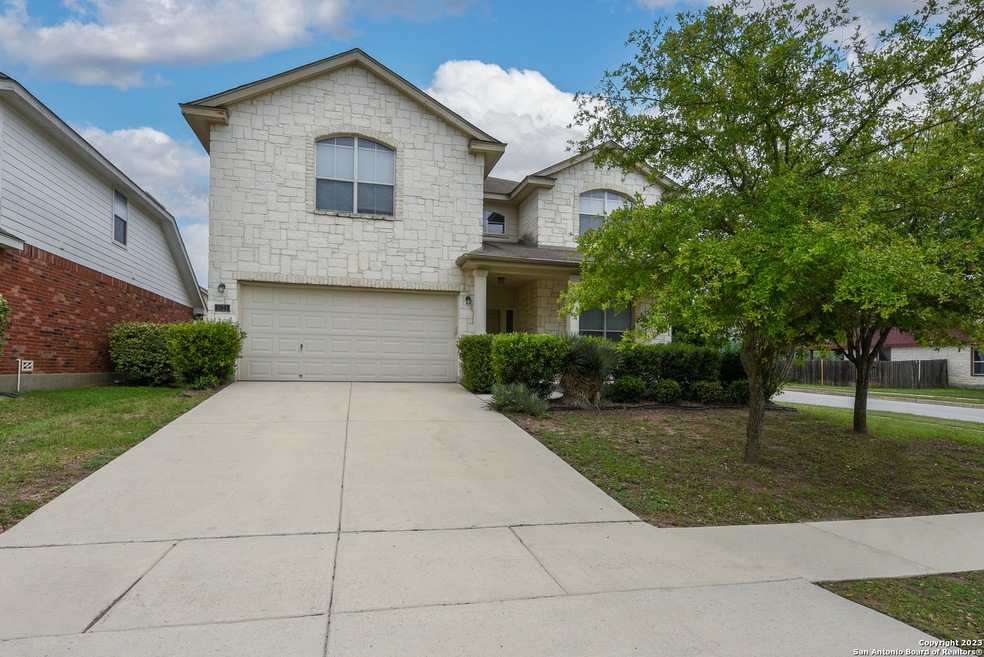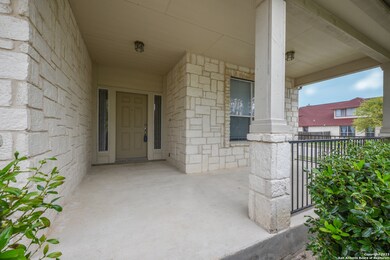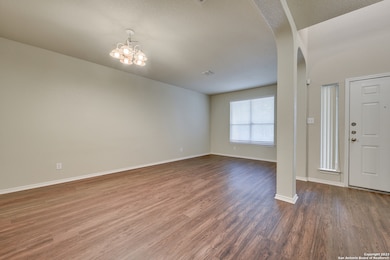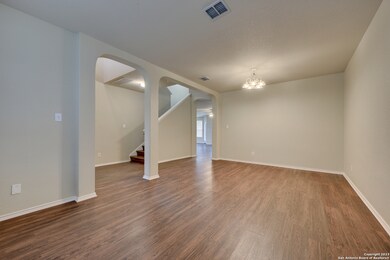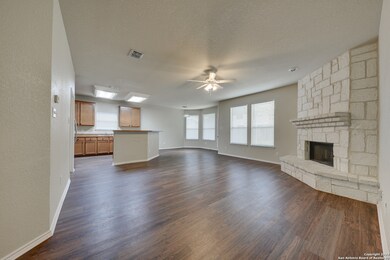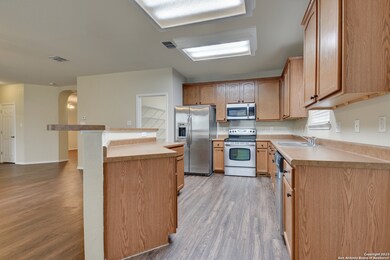
5723 Grayson Cove San Antonio, TX 78253
Alamo Ranch NeighborhoodHighlights
- Game Room
- Sport Court
- Walk-In Pantry
- Community Pool
- Covered patio or porch
- 2 Car Attached Garage
About This Home
As of April 2025Welcome to this beautiful property featuring a white stone exterior on three sides, giving it a charming and inviting look. You'll love the cozy covered front porch, which is ready for your rocking chairs and is the perfect spot for enjoying a cup of coffee or watching the world go by. The vinyl wood plank flooring throughout adds a touch of elegance. As you enter the home, you'll be greeted by a formal living and dining area at the front, which provides plenty of space for hosting gatherings. The second living room features a corner floor-to-ceiling stone fireplace and natural light, making it the perfect spot for cozy evenings. The study downstairs is perfect for a home office or library, and there is also a convenient half bath downstairs for guests. The kitchen features ample counter space, stainless steel appliances including a smooth cook range, and a built-in microwave. The large walk-in pantry leads into the laundry room, making it easy to keep everything organized. The gas water heater and gas option for the dryer connection make this home both efficient and practical. It is also looped for a water softener, and there is a garage door opener for the two-car attached garage. As you head upstairs, you'll find that the property keeps getting better! The spacious primary bedroom has a trey ceiling, a separate garden tub and walk-in shower, dual sink vanity, and a huge walk-in closet to keep you organized. The game room with a large closet provides the perfect spot for movie nights or game nights. There are also two secondary bedrooms with large walk-in closets and a secondary bathroom upstairs. The neighborhood amenities are also fantastic, providing a sense of community and convenience.
Last Buyer's Agent
Christian Hall
Redfin Corporation
Home Details
Home Type
- Single Family
Est. Annual Taxes
- $7,297
Year Built
- Built in 2006
Lot Details
- 7,579 Sq Ft Lot
- Fenced
HOA Fees
- $32 Monthly HOA Fees
Home Design
- Slab Foundation
- Composition Roof
- Masonry
Interior Spaces
- 3,052 Sq Ft Home
- Property has 2 Levels
- Ceiling Fan
- Wood Burning Fireplace
- Gas Fireplace
- Double Pane Windows
- Window Treatments
- Family Room with Fireplace
- Combination Dining and Living Room
- Game Room
- Vinyl Flooring
- Washer Hookup
Kitchen
- Eat-In Kitchen
- Walk-In Pantry
- Stove
- <<microwave>>
- Dishwasher
Bedrooms and Bathrooms
- 3 Bedrooms
Home Security
- Prewired Security
- Fire and Smoke Detector
Parking
- 2 Car Attached Garage
- Garage Door Opener
Outdoor Features
- Covered patio or porch
Schools
- Mireles Elementary School
- Taft High School
Utilities
- Central Heating and Cooling System
- Gas Water Heater
- Private Sewer
- Cable TV Available
Listing and Financial Details
- Legal Lot and Block 8 / 29
- Assessor Parcel Number 044114290080
- Seller Concessions Not Offered
Community Details
Overview
- $350 HOA Transfer Fee
- Riverstone At Alamo Ranch HOA
- Built by DR HORTON
- Alamo Ranch Subdivision
- Mandatory home owners association
Recreation
- Sport Court
- Community Pool
- Park
Ownership History
Purchase Details
Home Financials for this Owner
Home Financials are based on the most recent Mortgage that was taken out on this home.Purchase Details
Home Financials for this Owner
Home Financials are based on the most recent Mortgage that was taken out on this home.Purchase Details
Purchase Details
Purchase Details
Home Financials for this Owner
Home Financials are based on the most recent Mortgage that was taken out on this home.Purchase Details
Purchase Details
Home Financials for this Owner
Home Financials are based on the most recent Mortgage that was taken out on this home.Similar Homes in San Antonio, TX
Home Values in the Area
Average Home Value in this Area
Purchase History
| Date | Type | Sale Price | Title Company |
|---|---|---|---|
| Deed | -- | None Listed On Document | |
| Special Warranty Deed | -- | None Listed On Document | |
| Special Warranty Deed | -- | None Listed On Document | |
| Special Warranty Deed | -- | Os National Llc | |
| Special Warranty Deed | -- | Attorney | |
| Warranty Deed | -- | Rtt | |
| Vendors Lien | -- | Dhi Title |
Mortgage History
| Date | Status | Loan Amount | Loan Type |
|---|---|---|---|
| Open | $417,302 | New Conventional | |
| Previous Owner | $206,250 | New Conventional | |
| Previous Owner | $477,729,000 | Purchase Money Mortgage | |
| Previous Owner | $175,185 | New Conventional | |
| Previous Owner | $185,143 | Purchase Money Mortgage | |
| Previous Owner | $23,142 | Stand Alone Second |
Property History
| Date | Event | Price | Change | Sq Ft Price |
|---|---|---|---|---|
| 04/16/2025 04/16/25 | Sold | -- | -- | -- |
| 02/21/2025 02/21/25 | For Sale | $425,000 | +37.1% | $139 / Sq Ft |
| 10/25/2024 10/25/24 | Sold | -- | -- | -- |
| 10/09/2024 10/09/24 | Pending | -- | -- | -- |
| 09/19/2024 09/19/24 | Price Changed | $310,000 | -3.1% | $102 / Sq Ft |
| 08/21/2024 08/21/24 | Price Changed | $320,000 | -7.2% | $105 / Sq Ft |
| 07/03/2024 07/03/24 | Price Changed | $345,000 | -4.1% | $113 / Sq Ft |
| 04/23/2024 04/23/24 | Price Changed | $359,900 | -2.7% | $118 / Sq Ft |
| 03/20/2024 03/20/24 | Price Changed | $369,900 | -3.9% | $121 / Sq Ft |
| 02/23/2024 02/23/24 | Price Changed | $385,000 | -3.7% | $126 / Sq Ft |
| 01/29/2024 01/29/24 | Price Changed | $399,900 | -2.4% | $131 / Sq Ft |
| 12/09/2023 12/09/23 | Price Changed | $409,900 | -3.6% | $134 / Sq Ft |
| 10/20/2023 10/20/23 | Price Changed | $425,000 | -2.3% | $139 / Sq Ft |
| 09/27/2023 09/27/23 | Price Changed | $435,000 | -2.2% | $143 / Sq Ft |
| 09/08/2023 09/08/23 | Price Changed | $445,000 | -2.2% | $146 / Sq Ft |
| 08/16/2023 08/16/23 | Price Changed | $455,000 | -2.2% | $149 / Sq Ft |
| 06/23/2023 06/23/23 | Price Changed | $465,000 | -2.1% | $152 / Sq Ft |
| 05/05/2023 05/05/23 | For Sale | $475,000 | 0.0% | $156 / Sq Ft |
| 03/22/2017 03/22/17 | Off Market | $1,850 | -- | -- |
| 12/21/2016 12/21/16 | Rented | $1,850 | -5.1% | -- |
| 11/21/2016 11/21/16 | Under Contract | -- | -- | -- |
| 11/08/2016 11/08/16 | For Rent | $1,950 | +2.9% | -- |
| 02/27/2016 02/27/16 | Rented | $1,895 | -8.7% | -- |
| 01/28/2016 01/28/16 | Under Contract | -- | -- | -- |
| 10/21/2015 10/21/15 | For Rent | $2,075 | +4.0% | -- |
| 04/11/2015 04/11/15 | Rented | $1,995 | 0.0% | -- |
| 03/12/2015 03/12/15 | Under Contract | -- | -- | -- |
| 02/11/2015 02/11/15 | For Rent | $1,995 | -- | -- |
Tax History Compared to Growth
Tax History
| Year | Tax Paid | Tax Assessment Tax Assessment Total Assessment is a certain percentage of the fair market value that is determined by local assessors to be the total taxable value of land and additions on the property. | Land | Improvement |
|---|---|---|---|---|
| 2023 | $6,527 | $391,000 | $89,560 | $301,440 |
| 2022 | $7,291 | $360,000 | $74,670 | $285,330 |
| 2021 | $5,738 | $273,000 | $48,490 | $224,510 |
| 2020 | $5,742 | $267,000 | $48,490 | $218,510 |
| 2019 | $5,729 | $258,000 | $48,490 | $209,510 |
| 2018 | $5,511 | $248,000 | $48,490 | $199,510 |
| 2017 | $5,545 | $249,000 | $45,200 | $203,800 |
| 2016 | $5,009 | $224,900 | $40,000 | $184,900 |
| 2015 | $4,990 | $241,470 | $40,000 | $201,470 |
| 2014 | $4,990 | $223,010 | $0 | $0 |
Agents Affiliated with this Home
-
C
Seller's Agent in 2025
Christian Hall
Redfin Corporation
-
R
Buyer's Agent in 2025
Rogelio Rodriguez
RE/MAX
-
Melissa Stagers

Seller's Agent in 2024
Melissa Stagers
M. Stagers Realty Partners
(210) 913-0377
29 in this area
932 Total Sales
-
E
Seller's Agent in 2016
Erin Angle
Keller Williams Heritage
-
Julie Wilson
J
Seller's Agent in 2016
Julie Wilson
DSG Realty
(713) 493-7505
Map
Source: San Antonio Board of REALTORS®
MLS Number: 1685486
APN: 04411-429-0080
- 12514 Red Maple Way
- 12234 Redbud Leaf
- 5503 Orange Tree
- 12322 Magnolia Spring
- 5210 Anemone
- 12115 Redbud Leaf
- 6006 Diego Ln
- 12410 Alstroemeria
- 6110 Kenedy Leaf
- 6127 Kimble Mill
- 12535 Panola Way
- 6031 Diego Ln
- 12631 Lexi Petal
- 5803 Sugarberry
- 12131 Lantana Cove
- 12618 Flower Bend
- 6139 Diego Ln
- 5502 Ginger Rise
- 11927 Presidio Path
- 5007 Farm House
