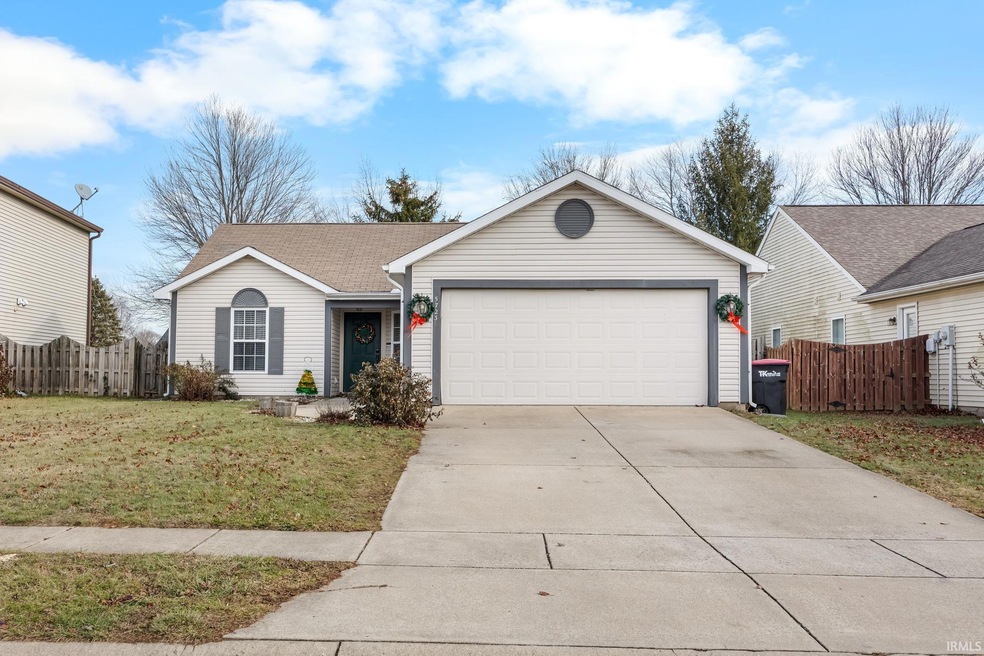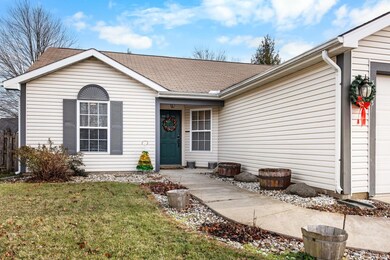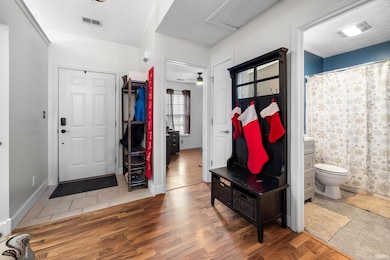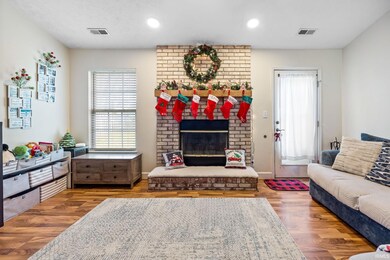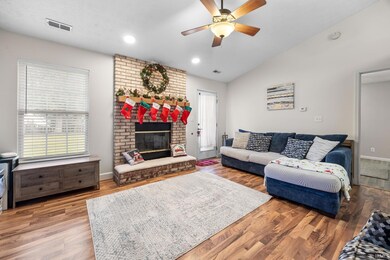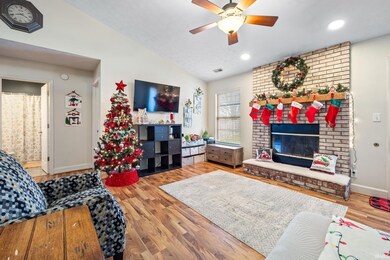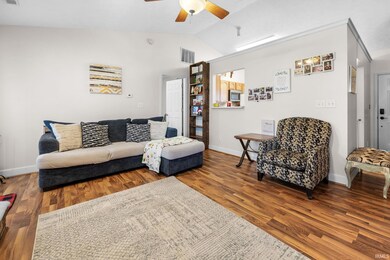
5723 N Bluegrass Cir Lafayette, IN 47905
Highlights
- Vaulted Ceiling
- Ranch Style House
- Walk-In Closet
- Wyandotte Elementary School Rated A-
- 2 Car Attached Garage
- Forced Air Heating and Cooling System
About This Home
As of February 2025Charming and well-maintained, this 3-bedroom, 2-bathroom home is located in the sought-after Lexington Farms neighborhood. It boasts a split-bedroom layout, vaulted ceilings, and a cozy wood-burning fireplace. The private, fenced-in backyard provides a perfect retreat, complete with a 12x16 patio ideal for summer evenings. Inside, you'll find newer flooring and a recently remodeled bathroom (2022). The property also includes a wooden fence and an outbuilding for extra storage. Enjoy the convenience of a 2-car attached garage with attic space. The A/C unit was replaced in 2023, along with the garage door motor. The front door features keyless entry for added security. Located directly across from one of the neighborhood's playgrounds, this home is also USDA eligible!
Last Agent to Sell the Property
BerkshireHathaway HS IN Realty Brokerage Phone: 765-404-6191 Listed on: 12/19/2024

Home Details
Home Type
- Single Family
Est. Annual Taxes
- $939
Year Built
- Built in 2004
Lot Details
- 6,970 Sq Ft Lot
- Lot Dimensions are 50x139
- Property is Fully Fenced
- Wood Fence
- Level Lot
HOA Fees
- $10 Monthly HOA Fees
Parking
- 2 Car Attached Garage
- Garage Door Opener
Home Design
- Ranch Style House
- Slab Foundation
- Shingle Roof
- Vinyl Construction Material
Interior Spaces
- 1,110 Sq Ft Home
- Vaulted Ceiling
- Ceiling Fan
- Wood Burning Fireplace
- Living Room with Fireplace
- Storage In Attic
- Laminate Countertops
Bedrooms and Bathrooms
- 3 Bedrooms
- Split Bedroom Floorplan
- En-Suite Primary Bedroom
- Walk-In Closet
- 2 Full Bathrooms
Schools
- Wyandotte Elementary School
- East Tippecanoe Middle School
- William Henry Harrison High School
Utilities
- Forced Air Heating and Cooling System
- Cable TV Available
Community Details
- Lexington Farms Subdivision
Listing and Financial Details
- Assessor Parcel Number 79-08-30-201-025.000-009
- Seller Concessions Not Offered
Ownership History
Purchase Details
Home Financials for this Owner
Home Financials are based on the most recent Mortgage that was taken out on this home.Purchase Details
Home Financials for this Owner
Home Financials are based on the most recent Mortgage that was taken out on this home.Purchase Details
Home Financials for this Owner
Home Financials are based on the most recent Mortgage that was taken out on this home.Purchase Details
Home Financials for this Owner
Home Financials are based on the most recent Mortgage that was taken out on this home.Purchase Details
Home Financials for this Owner
Home Financials are based on the most recent Mortgage that was taken out on this home.Purchase Details
Similar Homes in Lafayette, IN
Home Values in the Area
Average Home Value in this Area
Purchase History
| Date | Type | Sale Price | Title Company |
|---|---|---|---|
| Warranty Deed | -- | Bcks Title Company Llc | |
| Warranty Deed | -- | Columbia Title | |
| Warranty Deed | -- | None Available | |
| Warranty Deed | -- | None Available | |
| Warranty Deed | -- | -- | |
| Warranty Deed | -- | -- |
Mortgage History
| Date | Status | Loan Amount | Loan Type |
|---|---|---|---|
| Previous Owner | $179,080 | FHA | |
| Previous Owner | $157,102 | FHA | |
| Previous Owner | $108,941 | No Value Available | |
| Previous Owner | $109,183 | New Conventional | |
| Previous Owner | $85,200 | New Conventional | |
| Previous Owner | $111,168 | VA |
Property History
| Date | Event | Price | Change | Sq Ft Price |
|---|---|---|---|---|
| 02/07/2025 02/07/25 | Sold | $252,000 | 0.0% | $227 / Sq Ft |
| 12/23/2024 12/23/24 | Pending | -- | -- | -- |
| 12/19/2024 12/19/24 | For Sale | $252,000 | +57.5% | $227 / Sq Ft |
| 08/20/2020 08/20/20 | Sold | $160,000 | +0.1% | $144 / Sq Ft |
| 07/15/2020 07/15/20 | Pending | -- | -- | -- |
| 07/13/2020 07/13/20 | For Sale | $159,900 | +49.4% | $144 / Sq Ft |
| 10/18/2012 10/18/12 | Sold | $107,000 | -0.5% | $96 / Sq Ft |
| 08/17/2012 08/17/12 | Pending | -- | -- | -- |
| 08/17/2012 08/17/12 | For Sale | $107,500 | -- | $97 / Sq Ft |
Tax History Compared to Growth
Tax History
| Year | Tax Paid | Tax Assessment Tax Assessment Total Assessment is a certain percentage of the fair market value that is determined by local assessors to be the total taxable value of land and additions on the property. | Land | Improvement |
|---|---|---|---|---|
| 2024 | $939 | $180,900 | $21,600 | $159,300 |
| 2023 | $939 | $170,200 | $21,600 | $148,600 |
| 2022 | $914 | $156,300 | $21,600 | $134,700 |
| 2021 | $771 | $139,600 | $21,600 | $118,000 |
| 2020 | $629 | $124,500 | $21,600 | $102,900 |
| 2019 | $572 | $118,100 | $21,600 | $96,500 |
| 2018 | $514 | $112,400 | $21,600 | $90,800 |
| 2017 | $486 | $108,100 | $21,600 | $86,500 |
| 2016 | $466 | $106,600 | $21,600 | $85,000 |
| 2014 | $402 | $99,700 | $21,600 | $78,100 |
| 2013 | $387 | $95,500 | $21,600 | $73,900 |
Agents Affiliated with this Home
-
Sarah Lahrman
S
Seller's Agent in 2025
Sarah Lahrman
BerkshireHathaway HS IN Realty
(765) 449-8844
34 Total Sales
-
Leslie Weaver

Buyer's Agent in 2025
Leslie Weaver
F.C. Tucker/Shook
(765) 426-1569
189 Total Sales
-
Angie Fitzmorris-Stucky

Seller's Agent in 2020
Angie Fitzmorris-Stucky
Raeco Realty
(405) 694-0351
47 Total Sales
-
B
Seller's Agent in 2012
Bobbi Charters
RE/MAX Ability Plus
-
Catherine Yeoman-Stetler

Buyer's Agent in 2012
Catherine Yeoman-Stetler
Nightingale Real Estate
(765) 491-6039
166 Total Sales
Map
Source: Indiana Regional MLS
MLS Number: 202447597
APN: 79-08-30-201-025.000-009
- 276 Blakely Dr
- 379 Chapelhill Dr
- 6112 Helmsdale Dr
- 6218 Helmsdale Dr
- 115 Pineview Ln
- 323 Haddington Ln
- 5148 Stable Dr
- 5590 Westfalen Way
- 204 Gallop Dr
- 807 Percheron Place
- 5110 Checkers Ln
- 54 Churchill Ct
- 5203 Goldersgreen Dr
- 140 Wadsworth Ct
- 112 Marble Arch Way
- 44 Fairfieldview Ct
- 632 Wexford Dr
- 5132 Dunbar Dr
- 1230 Meadowbrook Dr
- Lot #2 8961 Firefly Ln
