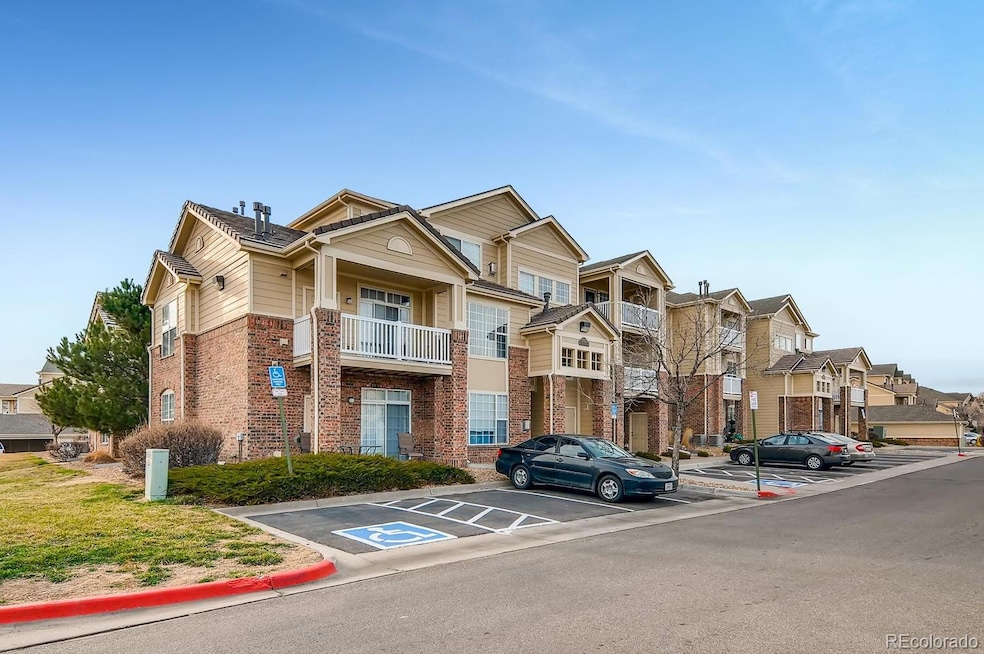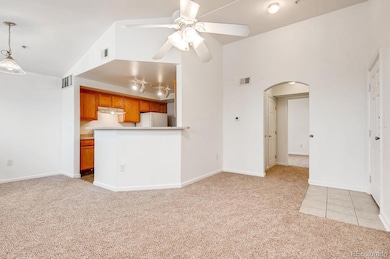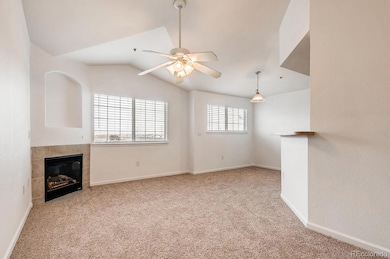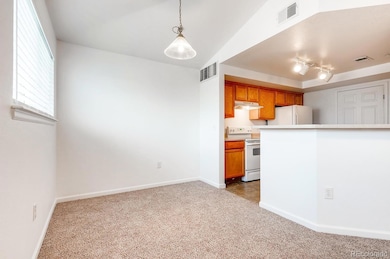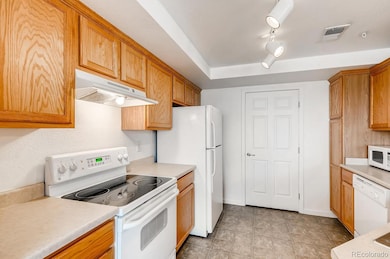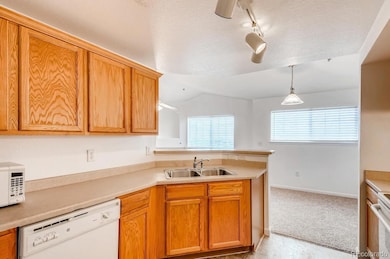5723 N Gibralter Way Unit 301 Aurora, CO 80019
Highlights
- Fitness Center
- Gated Community
- Mountain View
- Penthouse
- Open Floorplan
- 3-minute walk to Singletree Park
About This Home
Don't Miss Out on this Penthouse End Unit in First Creek Farm! Well Maintained with Newer Carpet, Newer Paint, Newer Dishwasher, Newer Dryer and Newer Window Coverings! In Unit Washer and Dryer Included! Open Floor Plan with Vaulted Ceilings. Large Master Features Walk-In Closet and Private Balcony with Beautiful Mature Tree and Mountain Views. This Gated Community Includes Access to Pool, Hot Tub, Fitness Center and Club House. Adjacent to Park and Open Space. In Close Proximity to New Light Rail Station and DIA. Perfect for Airline Employees and Frequent Travelers! Lots of New Restaurants and Shopping in the Area Including the New Gaylord Hotel, Green Valley Beer Garden, Sprouts, Natural Grocers and Dazbog Coffee.
Listing Agent
Keller Williams DTC Brokerage Email: ellensmirnoff@gmail.com,303-913-4428 License #100006225

Condo Details
Home Type
- Condominium
Year Built
- Built in 2003
Parking
- 2 Parking Spaces
Home Design
- Penthouse
Interior Spaces
- 758 Sq Ft Home
- 1-Story Property
- Open Floorplan
- Vaulted Ceiling
- Ceiling Fan
- 1 Fireplace
- Mountain Views
Kitchen
- Oven
- Range Hood
- Dishwasher
- Laminate Countertops
- Disposal
Flooring
- Carpet
- Linoleum
- Tile
Bedrooms and Bathrooms
- 1 Main Level Bedroom
- Walk-In Closet
- 1 Full Bathroom
Laundry
- Laundry in unit
- Dryer
- Washer
Outdoor Features
- Balcony
- Covered patio or porch
Schools
- Marrama Elementary School
- Mcglone Middle School
- Dcis At Montbello High School
Utilities
- Forced Air Heating and Cooling System
- Heating System Uses Natural Gas
Additional Features
- End Unit
- Property is near public transit
Listing and Financial Details
- Security Deposit $2,500
- Property Available on 9/29/24
- Exclusions: Not Applicable
- The owner pays for association fees, taxes, trash collection, water
- 12 Month Lease Term
- $50 Application Fee
Community Details
Overview
- Low-Rise Condominium
- First Creek Farm Condos Community
- First Creek Subdivision
- Greenbelt
Recreation
- Fitness Center
- Community Pool
- Park
Pet Policy
- Pet Deposit $300
- $0 Monthly Pet Rent
- Breed Restrictions
Additional Features
- Clubhouse
- Gated Community
Map
Source: REcolorado®
MLS Number: 3232092
- 5714 N Gibralter Way Unit 5306
- 5704 N Gibralter Way Unit 105
- 5723 N Gibralter Way Unit 205
- 5703 N Gibralter Way Unit 104
- 5703 N Gibralter Way Unit 204
- 5694 N Gibralter Way Unit 203
- 5726 N Genoa Way Unit 204
- 5726 N Genoa Way Unit 10-106
- 5705 N Genoa Way Unit 206
- 20108 Randolph Place
- 5763 N Gibralter Way Unit 2108
- 5756 N Genoa Way Unit 12-305
- 5756 N Genoa Way Unit 205
- 5735 N Genoa Way Unit 11205
- 5559 Gibraltar St
- 5566 Flanders St
- 5765 N Genoa Way Unit 1103
- 5745 N Genoa Way Unit 306
- 5547 Himalaya Rd
- 5556 Flanders Way
