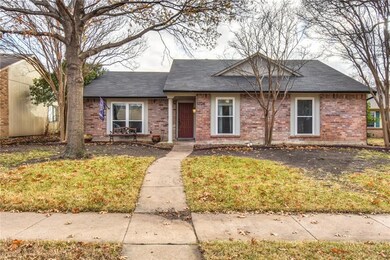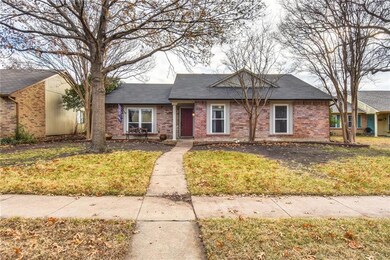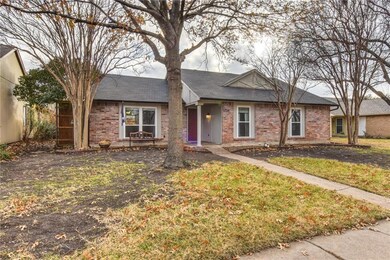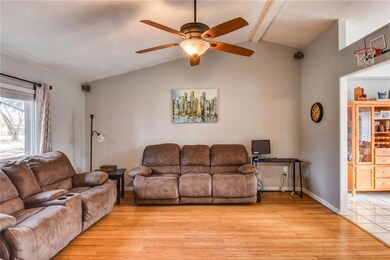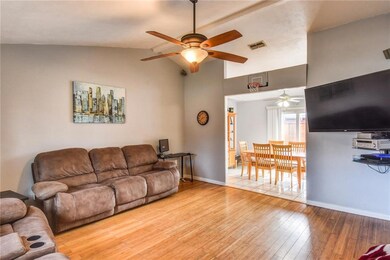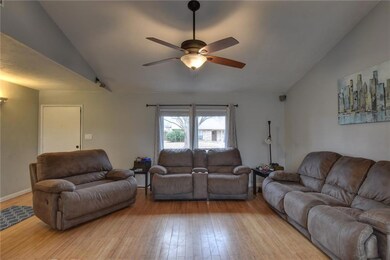
5724 Baker Dr The Colony, TX 75056
Highlights
- Vaulted Ceiling
- Traditional Architecture
- 2 Car Attached Garage
- B B Owen Elementary School Rated A
- Covered patio or porch
- 5-minute walk to Alister Park
About This Home
As of May 2025Come see this fantastic home in The Colony! Jut a few minutes from 121, this home features a new AC unit (2017) a beautiful new 8 ft board on board fence and new carpet! This home is must see. Located in a cozy neighborhood close to shopping, entertainment, and business centers. This home will not last long!
Last Agent to Sell the Property
Ebby Halliday, REALTORS License #0547910 Listed on: 01/11/2018

Home Details
Home Type
- Single Family
Est. Annual Taxes
- $6,016
Year Built
- Built in 1980
Lot Details
- 8,102 Sq Ft Lot
- Wood Fence
- Landscaped
- Interior Lot
- Large Grassy Backyard
Parking
- 2 Car Attached Garage
- Rear-Facing Garage
- Garage Door Opener
Home Design
- Traditional Architecture
- Brick Exterior Construction
- Slab Foundation
- Composition Roof
- Siding
Interior Spaces
- 1,419 Sq Ft Home
- 1-Story Property
- Vaulted Ceiling
- Ceiling Fan
- Decorative Lighting
- Window Treatments
Kitchen
- Electric Oven
- Electric Cooktop
- Plumbed For Ice Maker
- Dishwasher
- Disposal
Flooring
- Carpet
- Laminate
- Ceramic Tile
Bedrooms and Bathrooms
- 3 Bedrooms
- 2 Full Bathrooms
Laundry
- Full Size Washer or Dryer
- Washer and Electric Dryer Hookup
Eco-Friendly Details
- Energy-Efficient Appliances
Outdoor Features
- Covered patio or porch
- Exterior Lighting
Schools
- Owen Elementary School
- Griffin Middle School
- The Colony High School
Utilities
- Central Heating and Cooling System
- High Speed Internet
- Cable TV Available
Community Details
- Colony 22 Subdivision
Listing and Financial Details
- Legal Lot and Block 22 / 162
- Assessor Parcel Number R03663
- $3,601 per year unexempt tax
Ownership History
Purchase Details
Home Financials for this Owner
Home Financials are based on the most recent Mortgage that was taken out on this home.Purchase Details
Purchase Details
Home Financials for this Owner
Home Financials are based on the most recent Mortgage that was taken out on this home.Purchase Details
Home Financials for this Owner
Home Financials are based on the most recent Mortgage that was taken out on this home.Purchase Details
Home Financials for this Owner
Home Financials are based on the most recent Mortgage that was taken out on this home.Similar Homes in the area
Home Values in the Area
Average Home Value in this Area
Purchase History
| Date | Type | Sale Price | Title Company |
|---|---|---|---|
| Deed | -- | Lawyers Title | |
| Special Warranty Deed | -- | Lawyers Title Company | |
| Warranty Deed | -- | None Available | |
| Vendors Lien | -- | -- | |
| Vendors Lien | -- | -- |
Mortgage History
| Date | Status | Loan Amount | Loan Type |
|---|---|---|---|
| Open | $11,390 | No Value Available | |
| Open | $284,747 | FHA | |
| Previous Owner | $92,500 | New Conventional | |
| Previous Owner | $96,576 | FHA | |
| Previous Owner | $88,800 | Purchase Money Mortgage | |
| Previous Owner | $46,000 | No Value Available | |
| Closed | $0 | Unknown |
Property History
| Date | Event | Price | Change | Sq Ft Price |
|---|---|---|---|---|
| 05/30/2025 05/30/25 | Sold | -- | -- | -- |
| 04/22/2025 04/22/25 | Pending | -- | -- | -- |
| 03/26/2025 03/26/25 | Price Changed | $305,000 | -3.2% | $215 / Sq Ft |
| 03/19/2025 03/19/25 | For Sale | $315,000 | 0.0% | $222 / Sq Ft |
| 03/10/2025 03/10/25 | Pending | -- | -- | -- |
| 01/15/2025 01/15/25 | Price Changed | $315,000 | -3.1% | $222 / Sq Ft |
| 11/25/2024 11/25/24 | Price Changed | $325,000 | -3.0% | $229 / Sq Ft |
| 10/03/2024 10/03/24 | For Sale | $335,000 | 0.0% | $236 / Sq Ft |
| 04/18/2019 04/18/19 | Rented | $1,575 | 0.0% | -- |
| 04/16/2019 04/16/19 | Under Contract | -- | -- | -- |
| 03/29/2019 03/29/19 | For Rent | $1,575 | +3.3% | -- |
| 03/21/2018 03/21/18 | Rented | $1,525 | 0.0% | -- |
| 03/21/2018 03/21/18 | Under Contract | -- | -- | -- |
| 03/02/2018 03/02/18 | For Rent | $1,525 | 0.0% | -- |
| 02/02/2018 02/02/18 | Sold | -- | -- | -- |
| 01/24/2018 01/24/18 | Pending | -- | -- | -- |
| 01/11/2018 01/11/18 | For Sale | $199,900 | -- | $141 / Sq Ft |
Tax History Compared to Growth
Tax History
| Year | Tax Paid | Tax Assessment Tax Assessment Total Assessment is a certain percentage of the fair market value that is determined by local assessors to be the total taxable value of land and additions on the property. | Land | Improvement |
|---|---|---|---|---|
| 2024 | $6,016 | $310,000 | $76,440 | $233,560 |
| 2023 | $5,820 | $297,000 | $60,071 | $236,929 |
| 2022 | $5,857 | $279,000 | $65,520 | $213,480 |
| 2021 | $4,867 | $218,507 | $50,960 | $167,547 |
| 2020 | $4,557 | $205,000 | $50,960 | $154,040 |
| 2019 | $4,481 | $195,200 | $50,960 | $144,240 |
| 2018 | $3,962 | $171,471 | $50,960 | $149,372 |
| 2017 | $3,641 | $155,883 | $37,856 | $138,470 |
| 2016 | $3,250 | $141,712 | $37,856 | $118,494 |
| 2015 | $2,615 | $128,829 | $20,748 | $116,229 |
| 2013 | -- | $106,470 | $20,748 | $85,722 |
Agents Affiliated with this Home
-
Erica Guest
E
Seller's Agent in 2025
Erica Guest
WM Realty Tx LLC
(469) 397-5287
4 in this area
61 Total Sales
-
Anny Ortiz

Buyer's Agent in 2025
Anny Ortiz
HomesUSA.com
(972) 658-2746
1 in this area
28 Total Sales
-
J
Seller's Agent in 2019
Jennifer Collins
Compass RE Texas, LLC
-
M
Buyer's Agent in 2019
Mason Leonard
Redfin Corporation
-
Cody Wirz

Seller's Agent in 2018
Cody Wirz
Ebby Halliday
(972) 335-6564
47 Total Sales
-
K
Seller's Agent in 2018
Katy Quigg
Progress Residential Property
Map
Source: North Texas Real Estate Information Systems (NTREIS)
MLS Number: 13756104
APN: R03663
- 5729 Pearce St
- 5723 Green Hollow Ln
- 5632 Westwood Ln
- 6605 Oxford Ln
- 5644 Overland Dr
- 5633 Westwood Ln
- 5800 Legend Ln
- 5728 Big River Dr
- 5644 Powers St
- 5621 Woodlands Dr
- 5704 Woodlands Dr
- 5617 Woodlands Dr
- 5613 Woodlands Dr
- 5868 Baker Dr
- 5529 Gates Dr
- 6609 Adobe Cir
- 6612 Sunrise Dr
- 7021 Longo Dr
- 5605 Big River Dr
- 5500 Slay Dr

