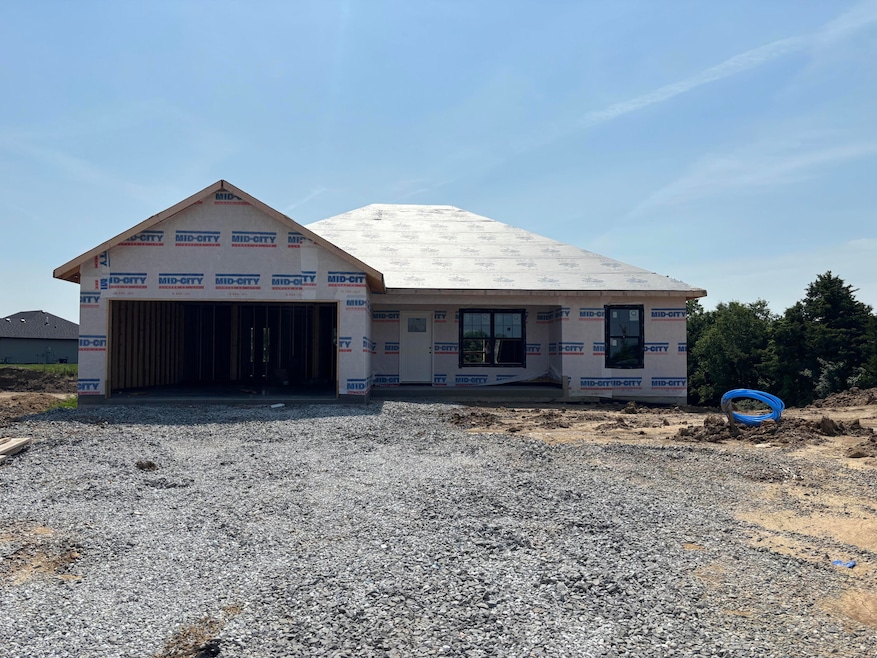5724 Black Gum Ct Columbia, MO 65202
Estimated payment $1,817/month
Total Views
4,510
3
Beds
2
Baths
1,495
Sq Ft
$227
Price per Sq Ft
Highlights
- Ranch Style House
- Cul-De-Sac
- Eat-In Kitchen
- No HOA
- 2 Car Attached Garage
- Bathroom on Main Level
About This Home
Ranch style home on a full unfinished walk out basement. Split bedroom design open kitchen. Center island. LVP flooring in living areas. LVT in baths and utility room. Carpet in the bedrooms. Private cul-de-sac lot.
Home Details
Home Type
- Single Family
Est. Annual Taxes
- $311
Year Built
- Built in 2025
Lot Details
- Lot Dimensions are 51x89
- Cul-De-Sac
Parking
- 2 Car Attached Garage
- Garage Door Opener
Home Design
- Ranch Style House
- Concrete Foundation
- Slab Foundation
- Poured Concrete
- Architectural Shingle Roof
- Radon Mitigation System
- Stone Veneer
Interior Spaces
- 1,495 Sq Ft Home
- Paddle Fans
- Walk-Out Basement
- Fire and Smoke Detector
- Laundry on main level
Kitchen
- Eat-In Kitchen
- Microwave
- Dishwasher
- Kitchen Island
- Laminate Countertops
- Disposal
Flooring
- Carpet
- Vinyl
Bedrooms and Bathrooms
- 3 Bedrooms
- Split Bedroom Floorplan
- Bathroom on Main Level
- 2 Full Bathrooms
- Shower Only
Schools
- Battle Elementary School
- Lange Middle School
- Battle High School
Utilities
- Forced Air Heating and Cooling System
- Heating System Uses Natural Gas
Community Details
- No Home Owners Association
- Forest Hills Subdivision
Listing and Financial Details
- Assessor Parcel Number 17-202-00-09-094.00 01
Map
Create a Home Valuation Report for This Property
The Home Valuation Report is an in-depth analysis detailing your home's value as well as a comparison with similar homes in the area
Home Values in the Area
Average Home Value in this Area
Tax History
| Year | Tax Paid | Tax Assessment Tax Assessment Total Assessment is a certain percentage of the fair market value that is determined by local assessors to be the total taxable value of land and additions on the property. | Land | Improvement |
|---|---|---|---|---|
| 2025 | $311 | $4,750 | $4,750 | $0 |
| 2024 | $192 | $2,850 | $2,850 | $0 |
| 2023 | -- | $0 | $0 | $0 |
Source: Public Records
Property History
| Date | Event | Price | List to Sale | Price per Sq Ft |
|---|---|---|---|---|
| 10/23/2025 10/23/25 | Pending | -- | -- | -- |
| 06/17/2025 06/17/25 | For Sale | $339,900 | -- | $227 / Sq Ft |
Source: Columbia Board of REALTORS®
Purchase History
| Date | Type | Sale Price | Title Company |
|---|---|---|---|
| Warranty Deed | -- | Boone Central Title | |
| Warranty Deed | -- | Boone Central Title |
Source: Public Records
Source: Columbia Board of REALTORS®
MLS Number: 427859
APN: 17-202-00-09-094.00 01
Nearby Homes
- 2032 Waterfront Dr N Unit C
- 2009 Waterfront Dr N Unit A1
- 2009 Waterfront Dr N Unit E
- 1999 Waterfront Dr N Unit H
- 1999 Waterfront Dr N Unit G
- 1997 Waterfront Dr N Unit D
- 2005 Waterfront Dr N Unit E
- 5614 Sandrock Dr
- 1887 Waterfront Dr N Unit F
- 6077 E Locust Grove Dr
- 5916 Huntington Ct
- 5901 Huntington Ct
- 5301 Gasconade Dr
- 2605 Shamrock Dr
- 1537 N Lake of the Woods Rd
- 1804 Kassem Dr
- 1710 Kassem Dr
- 1312 N Lake of the Wood
- 1312 N Lake of the Woods Rd
- 6003 E St Charles Rd

